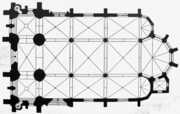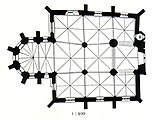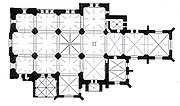Westphalian square
A floor plan of medieval hall churches that is widespread in Westphalia is known as the Westphalian Square .
Mark
In these buildings the nave - mostly measured from the east side of the tower to the beginning of the choir - is hardly longer than it is wide. Most of the time the church has three naves, each with three bays. One also speaks of a four-pillar hall.
Variants and Distribution
In fact, there is a certain range of floor plans known as the Westphalian square:
- There are church rooms, in addition to three by three approximately similar Jochen only one apse and also have three apses.
- In other churches, the central nave is followed by a choir (sometimes almost as long), the narrow width of which can be disproportionate to that of the hall.
- Where there is a transept, it can be part of the square, as in the former Ansgarikirche in Bremen, or as an additional part of the building between the square and the choir, as in the Minden Cathedral .
Wiesenkirche in Soest , apses next to the hall
Herford Minster , including the tower ground floors one square in front of the transept
former Ansgari church in Bremen
Hall churches are particularly common in Westphalia. In some cases the nave (apart from the choir) is even shorter than it is wide.
Parallels in other regions
Hall churches with a square floor plan are also found in other regions, regardless of Westphalian influence.
Church of Our Lady in Głubczyce (Leobschütz), Upper Silesia , PL
Examples
In Westphalia
- Old town Nicolaikirche in Bielefeld
- Petrikirche in Dortmund
- Herford Cathedral
- St. Jakobi in Herford
- Marienkirche in Herford
- Jacobi Church in Lippstadt
- St. Lamberti in Munster
- Old church in Warstein
- St. Aegidius in Wiedenbrück
- St. Maria zur Wiese in Soest
- Marienkirche in Trendelburg
In Northern Germany (under Westphalian influence)
Web links
Remarks
- ↑ Parish Church of St. Maria zur Wiese. In: arch INFORM . (Floor plan: Westphalian Square)
- ↑ St. Mary's Church
literature
- Wilfried Koch , architectural style , 33rd edition 2016, keyword 839, page 493 ("Westphalian square, approximately square nave floor plan of numerous Westphalian hall churches").
- Wilhelm Lübke / Max Semrau: The art of the Middle Ages, 15. A. 1923, p. 250 ff. Generally about hall churches in Westphalia - without the term "Westphalian square". googlebooks





