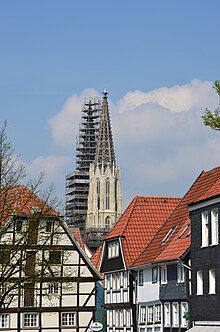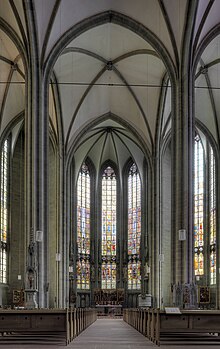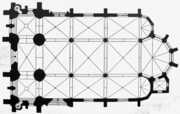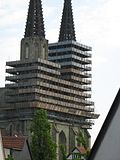St. Maria zur Wiese (Soest)
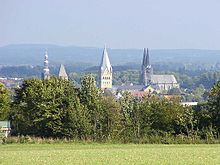
The Protestant Wiesenkirche or St. Maria zur Wiese Church in Soest is considered a perfectly shaped Westphalian hall church . Characterized by an almost square floor plan, its interior offers the viewer from some points of view the impression of a pure window front supported by graceful bundle pillars . The high window strips almost reach the floor in the choir. During the day, the house of God appears light and flooded with light. Three almost equally high, very flat vaulted naves give the room its symmetry. The building history extends over centuries. In place of the previous Romanesque building, the foundation stone for today's church was laid in 1313. The twin towers that define the exterior were not erected until the second half of the 19th century.
Architecture and building history
According to tradition, the Romanesque predecessor building of the church - in plan very similar to the neighboring church of St. Maria zur Höhe - stood in a swampy area that was then drained. The Gothic church building, erected in the green sandstone quarried south of Soest, was built on a meadow: St. Maria in Pratis - St. Maria zur Wiese. The start of construction is due to a building inscription (which cannot be read perfectly) for the year 1313, the first master builder named Johannes Schendeler. According to his design, the choir could be completed by 1376. Another master builder name is Godert van Sunte Druden, who came from a Lippstadt council family in 1392 as the “master craftsman tho der Wese”. According to a building inscription, the two-tower west building was started in 1421 by Johannes Verlach, but stopped after 1525 when, under the last master builder, Porphyrius von Neuenkirchen, only the northern tower substructure and the central portal yoke had reached the eaves height of the nave. The fact that tower structures with an open tracery helmets like those on Cologne Cathedral were planned at that time is proven by the wooden structure of a sacrament house in the church's choir, designed as a tower model.
The special architectural effect of the Wiesenkirche is based on the conclusion of the chapel-like centered main apse made of seven sides of a decagon and the elegant formation of the buttress-less side apses. The design can be found in the choir of the Petrikirche in Soest. Inside, the extraordinarily slender pillars, designed without warriors with pear-shaped ribs, determine the space. This, in harmony with the well-balanced proportions and the finely crafted architectural forms, results in an unusually harmonious, light interior.
The towers of the double tower façade that characterize the skyline of Soest with their openwork helmets were built in the late 19th century after King Friedrich Wilhelm IV of Prussia made the necessary funds available in 1840. The actual expansion of the towers according to the plans of August Soller , who died in 1853 , did not begin until 1861 and was completed in 1874/75.
The towers are 75 meters high. In 1933, the neo-Gothic tower structures were stylistically adjusted in their ornamentation, the serious war damage removed by 1950. In the restoration work on the west towers, which has become necessary since 1987 due to the severe weathering of the green sandstone, the significantly more weather-resistant, but strongly colored, Oberkirchen sandstone is used, but at the same time the neo-Gothic structural forms are being reconstructed to give the building its historical shape.
As the name suggests, the church was built to contain an image of the Virgin Mary, which dates back to the 12th century and has attracted pilgrims from near and far over many centuries. This image of the Virgin was removed during the Reformation , when the church became Protestant, and according to legend it was kept in the attic of the church. In 1661 it was handed over to the neighboring town of Werl as an atonement for a forest crime , where more than 200,000 people still make pilgrimages to Our Lady of Werl every year.
Furnishing
Choir
In the chancel between the glass windows (around 1320 to 1340) there are still eleven larger-than-life statues; they form the most important group of Westphalian monumental figures of the 14th century still in place. Christ and Mary in the middle are accompanied by what were once twelve (or sixteen?) Apostles and John the Baptist . The arrangement thus follows the sequence of figures in the Cologne Cathedral Choir, but strangely enough there are places for 16 figures in Soest and not 14 places as in Cologne. It was assumed that the iconographic arrangement of the Soest figures follows an iconographic tradition of the main altar of the cathedral in Münster, where, as in Soest, 16 smaller gilded figures are exceptionally included in the pictorial program of the main altar. So this may correspond to a local Westphalian tradition. But the 11 remaining figures and their plinths made of Baumberger sandstone from Münster and their plinths stylistically go back to a Cologne workshop, which moved to Soest after the construction work on the south tower of Cologne Cathedral was temporarily suspended. In view of the latest research, the figure cycle of the Soest Wiesenkirche and its ornamentation corresponds to a date of manufacture between 1310 and 1325, and thus probably no sculptor's workshop in Soest produced these figures from around 1350. Several sculptor hands can be distinguished. The statues of Christ, Peter and Bartholomew are of their own quality, characterized by flat, contoured design and calligraphic garment hems. During a restoration in 1973, the figures were put back in the presumably correct order. The sculpture program of the apostles is in an antithetical context to the Old Testament shapes of the glass windows. The life of Mary and the history of salvation come to an end with the depictions of the Coronation of Mary and the Last Judgment in the upper window zone and in the keystone .
South portal and "Westphalian Madonna"
The south portal dates from the end of the 14th century. The figures are replicas; the originals - also from around 1400 - are inside the church. In the middle stands the sculpture of the so-called Westphalian Madonna , which is legendary at least for Westphalia . In fact, it is possibly of Rhenish origin - stylistic similarities to the sculpture of the Cologne Cathedral School cannot be overlooked.
The figure of Mary is dynamically balanced. The majestic distance of the high Gothic was given up in favor of a decorative beauty in the depiction of the garment details, which is probably inconceivable without the influence of the beautiful Madonnas from the Parler school. The Parler were a family of builders and sculptors from the 14th century who played an important role in the architectural sculptures in Cologne and southern Germany. They significantly influenced the entire history of art in Germany, in sculpture above all through a new style in the representation of the Madonna, which is characterized by a decorative, beautiful and gracefully dynamic, moving design - here apparently a Westphalian variant.
Aldegrever Altar
In the southern apse of the choir is the main art-historical work of the Wiesenkirche, the Aldegrever altar from 1526. It is actually a Marian altar by Heinrich Aldegrever , a master who gained fame as a copper engraver at the time of Holbein and Dürer, but whose work as a painter is controversial is. Aldegrever is considered to be the most talented artist in Westphalia in the upheaval between the Middle Ages and modern times. In the carved Soest shrine stands the Madonna in the halo between Saints Anthony and Agathe. However, only the side wings come from Aldegrever. Especially on the right panel, the painted balustrade stands show that Aldegrever used typical Renaissance forms in his paintings as early as 1526/1527.
Further altars and windows
- the anne or clan altar from 1473 gave the master from 1473 his emergency name .
- Window above the north portal: Westphalian Last Supper (unknown artist, 1500)
- Window in the choir from the 16th century - here also the oldest representation of the Soest city arms
- Church window by Hans Gottfried von Stockhausen
Organs
The church must have owned an organ before 1529 , as payments for an organist of 20 Reichstaler per year are mentioned. During an extensive repair in 1701, the organ received a new pedal mechanism and new bellows . In 1719/1720 it was repaired by Johann Patroclus Möller for around 23 Reichstaler. Until it was demolished in 1877, this organ stood on a gallery in front of the walled-up tower room in the west of the church and, with its back positive , protruded almost under the keystone of the first vaulted yoke, as a picture discovered in the Marburg photo archive shows.
In connection with the overall restoration (completed in 1882), the tower hall was opened, the gallery including the organ dismantled and two galleries moved beneath the towers. For the northern gallery, Friedrich Gerhardt from Merseburg built a new organ with a neo-Gothic double prospect (two sides, to the south and east). This was completely overhauled by Friedrich Meyer in 1889 and looked after by the Stockmann brothers from Werl from 1909 . The instrument had 33 registers on three manuals and a pedal ; the echo work was swellable .
|
|
|
|
|||||||||||||||||||||||||||||||||||||||||||||||||||||||||||||||||||||||||||||||||||||||||||||||||||||||||||||||
- Coupling : II / I, III / I, I / P, II / P as a step
- Playing aids : Fixed combination (Forte I. Manual, Forte II. Manual, Tutti) as a step, swell stepfor the echo movement, pneumatic action mechanism for the I. manual and the stop slides
Despite the destruction in the war, the windchest, the fan and 21 registers were secured.
The present organ, with mechanical action , built in 1957 by Emil Hammer (Hanover), has 32 stops on two manuals and a pedal ; no pipes from the old stock of the previous instrument were reused. The organist sits “in the middle” of the organ on the north gallery of the westwork of the church, as the pedal work is in a separate case between the main work and the back positive. Because of the extremely long reverberation of over 7 seconds down in the church, organ concerts and community support in this room are difficult.
Disposition of the hammer organ from 1957:
|
|
|
|||||||||||||||||||||||||||||||||||||||||||||||||||||||||||||||||||||||||||||||||||||||||||||||||||||||||||
Bells
The ringing consists of nine bells . For a long time, the two large ones formed the pealing torso . They were renovated and added seven new bells. The three smallest bells serve as partial and extension chimes. All bells hang on wooden yokes in the wooden bell chair.
|
No. |
designation |
Casting year |
Caster |
Mass (kg, approx.) |
Percussive ( HT - 1 / 16 ) |
Inscription (relief) |
| 1 | Festive Bell (Gloriosa) | 1933 | Franz Schilling , Apolda | 2,295 | h 0 -1 | "Our God comes and is not silent" |
| 2 | Sunday bell I | 1856 | Wilhelm Rincker , Westhofen | 1,600 | d 1 -9 | "Glory to God in the highest" |
| 3 | Sunday bell II | 2002 | A. Bachert , Bad Friedrichshall | 950 | g 1 | “Come, O my Savior Jesus Christ, the door of my heart is open to you. Oh move in with your grace, your friendliness also appears to us "(Mercy Seat) |
| 4th | Death bell | 700 | a 1 | "Your holy spirit guides us and guides the way to eternal bliss" (Pietà) |
||
| 5 | Our Father Bell | 550 | h 1 | "To your name, O Lord, be eternally praise and honor" |
||
| 6th | Sacrament bell | 390 | d 2 | "We proclaim your death, O Lord, and we praise your resurrection until you come in glory" (Hagias Trias) | ||
| 7th | God the Father | 300 | e 2 | "Sanctus Sanctus Sanctus Deus Sabaoth, pleni sunt coeli et terrae gloria eius. Ad signandum et cantandum gloriam Dei aeterni fusa sum ... " | ||
| 8th | Son of god | 250 | f sharp 2 | "Christ est imago Dei invisibilis, primogenitus omnis creaturae. Nocte dieque vigil depromam carmina Christo " | ||
| 9 | God spirit | 210 | g 2 | "Spiritus Domini replevit orbem terrarum. Cum sex sororibus fusa sum ut laudem Dei aeterni tantummodo sign " |
Picture gallery
Floor plan: Westphalian square
South portal, presumably a representation of Pope Gregory the Great
Dimensions of the Wiesenkirche
The architect Memminger, who was involved in the completion and restoration of the Wiesenkirche in the 20th century, found that all the dimensions of the church can be determined by circles 13.5 m in diameter. If you put three of them next to each other, the eastern one describes the decagon of the main choir, while the other two give the church length to the tower hall. The four pillars of the nave can be enclosed in the same circle; two of these circles, lined up next to each other, touch the outer edges of the northern and southern perimeter walls. According to Memminger, the radius of these circles (= 6.75 m) represents the standard dimension for all components; it is contained once in the diameter of the side choirs, four times in the height of the nave up to the apex of the vaults, eight times in the height of the tower up to the base of the helmets and twelve times up to the top (74.7 m).
- Length of the church 50 m
- Width of the church 27 m
- Height of the church 24 m
- Length of the nave without choirs and towers 29 m
- Volume 27,000 m³
- Wall and ceiling areas 2,600 m²
- Window areas 836 m²
- Height of the towers: 74.7 m (starting from the entrance area)
literature
- The Wiesenkirche in Soest. In: Zentralblatt der Bauverwaltung , 2nd year 1882, No. 41 (from October 14, 1882), pp. 370–372 ( urn : nbn: de: kobv: 109-opus-19295 , with drawings by the architect Memminger).
- Elisabeth Landolt-Wegener: The stained glass in the main choir of the Soester Wiesenkirche. Münster 1959 (on this: Review by H. Wentzel in: Westfalen , Vol. 38, 1960, pp. 119-134).
- Dehio-Handbuch der Deutschen Kunstdenkmäler, Westphalia. Munich 1969, pp. 533-538.
- Alfred Löhr: The figure cycle in the choir of the Wiesenkirche in Soest. In: Westfalen , Vol. 53, 1975, pp. 81-99.
- Hubertus Schwartz : Soest in his monuments. Third volume: Gothic churches (= Soest scientific contributions, volume 16). 2nd unchanged edition. Westfälische Verlagsbuchhandlung Mocker & Jahn, Soest 1979, pp. 85–136.
- Richard Hoppe-Sailer: The church of St. Maria zur Wiese in Soest. Frankfurt am Main 1983.
- Norbert Nussbaum: German church architecture of the Gothic. Development and designs. Cologne 1985, p. 127 f.
- Johann Josef Böker : Gothic sacred architecture in Soest. In: Heinz-Dieter Heimann (Ed.): Soest - History of the City , Vol. 2: The world of citizens: Politics, society and culture in the late medieval Soest ( Soest contributions, Vol. 53). Mocker & Jahn, Soest 1996, pp. 461-526.
- Kevin W. McManamy: Fourteenth-century sculpture in Westphalia, Germany. The Apostle Cycle from the Wiesenkirche in Soest. Madison WI USA 2000.
- Viktoria Lukas (author), Heiderose Engelhardt (cooperation), Evangelical Wiese-Georgs-Kirchengemeinde Soest (publisher), Westphalian cathedral building association St. Maria zur Wiese (publisher): St. Maria zur Wiese. A masterpiece of Gothic architecture in Soest. Deutscher Kunstverlag, Munich / Berlin 2004, ISBN 3-422-06439-7 (with photos by Dirk Nothoff and others).
Web links
- Homepage of the Wiesenkirche
- Tour through the Wiesenkirche
- Homepage of the Dombauhütte
- 700 years of Wiesenkirche
- Detailed building description from October 14, 1882 , Centralblatt der Bauverwaltung , October 14, 1882, p. 370ff.
- Additional information , Centralblatt der Bauverwaltung , November 11, 1882, p. 410.
- Construction history data
Individual evidence
- ↑ Johann Josef Böker : Gothic sacral architecture in Soest. In: Heinz-Dieter Heimann (Ed.): Soest. History of the City, Volume II: The Citizens' World. Politics, society and culture in the late medieval Soest (= Soest contributions , volume 53). Mocker & Jahn, Soest 1996, pp. 461-526.
- ^ Günther Grundmann: August Soller (1805-1853). A Berlin architect in the spirit of Schinkel (= Studies on 19th Century Art , Volume 18). Prestel, Munich 1973, ISBN 3-7913-0351-1 , pp. 200-204.
- ↑ C. Dammeier: The towers of the Wiesenkirche in Soest. In: Die Denkmalpflege , born 1933, pp. 1–8.
Coordinates: 51 ° 34 ′ 30 ″ N , 8 ° 6 ′ 34 ″ E
