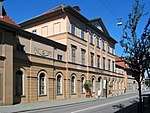Johann Christian Heinrich Schlueter
Johann Christian Heinrich Schlüter (born (?); Died 1808 in Weimar ) was a classicist architect and construction manager in Weimar around 1800.
Not much is known about him, except that he had drafted two of the largest classicist buildings in Weimar or was responsible for their construction. These are the middle section of the Weimar City Museum , the former Bertuchhaus and the shooting house , for which he drew the floor plan and two brochures on behalf of Goethe based on the Gentzischen rift , but which can only be traced back to a reconstruction by Alfred Speiser from 1890. After Jan Büchsenschuß, Schlüter himself submitted his own design for the shooting house.
In a letter to his friend Christian Gottfried Körner, Friedrich Schiller described the Bertuchhaus as the most beautiful in all of Weimar. Schiller had left a very detailed assessment of this building.
Schlueter probably became a builder. At least he was a master builder a . a. designated by Grand Duchess Maria Pavlovna in 1804. The name Schlüter does not appear in the Weimar address books of 1804 and 1805, however.
Schlueter also worked according to Goethe's instructions, as noted in a published letter from Grand Duchess Maria Pawlowna of November 18, 1804 in a magazine published by August von Kotzebue . It is a triumphal gate at the Erfurt Gate . But this no longer exists.
- Buildings of Schlüters
Web links
Individual evidence
- ↑ General Artist Lexicon , or: Brief Message from Life and ... , Volume 2. 1505.
- ↑ Jürgen Beyer, Ulrich Reinisch, Reinhard Wegner (ed.): The shooting house in Weimar. An unnoticed masterpiece by Heinrich Gentz. VDG, Weimar 2016, ISBN 978-3-89739-832-0 . - Jürgen Beyer: The shooting house in Weimar: an important testimony to the urban culture around 1800. In: Weimar-Jena: The big city. 4/3, 2011, pp. 173-197. Digital
- ↑ Jan Büchsenschuß: Goethe and the theory of architecture , Diss. Berlin 2009, p. 88. Digital
- ↑ Friedrich Schiller; Christian Gottfried Körner: Schiller's correspondence with Körner: From 1784 until Schiller's death. Part 1: 1784-1788 , Verlag von Veit & Comp., Berlin 1847, p. 153.
- ↑ Saxony-Weimar court and address calendar for the year 1804. Digital ; ibid. 1805. Digital
- ↑ Der Freimüthige, or Berlinische Zeitung for educated, impartial readers ... , 1804, p. 431. It says: The shape of the really very tastefully decorated arch of honor, which according to Göthe's statement the master builder Schlueter had erected, is best for you think if you think of Constantin's arch in Rome .
- ↑ Arrival and solemn entry of the Hereditary Prince [Carl Friedrich von Sachsen-Weimar and his wife [Maria Pawlowna], Kaiserl. Your highness Weimar, November 18, 1804. [Along with copper plate. 32]: View of the Triumphal Gate at Weimar. [Engraved by LF Kaiser after JH Meyer ]. [Copper plate. 33, Fig. 1--14]: Emblems of the Triumphal Gate. [Engraved by C. Müller after JH Meyer].]
| personal data | |
|---|---|
| SURNAME | Schlueter, Johann Christian Heinrich |
| BRIEF DESCRIPTION | classicist architect and building manager |
| DATE OF BIRTH | 18th century |
| DATE OF DEATH | 1808 |
| Place of death | Weimar |

