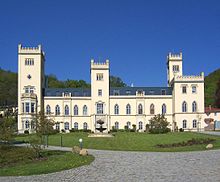Keppschloss
The Keppschloss on Dresdner Straße 97 in Dresden-Hosterwitz is a listed former country estate at the exit of the Keppgrund .
Marcolini's summer residence
Around 1775 the electoral court of Saxony resided in Pillnitz Castle during the summer months . At that time, the Saxon head stable master and really secret councilor Camillo Marcolini was looking for a summer residence in the immediate vicinity in order to always be close to his employer Friedrich August III. to be. He found an estate in the neighboring village of Hosterwitz that met his expectations. The first mention of a plantation estate on this site dates back to 1661. From 1749 to 1763 the estate belonged to the property of the Saxon Prime Minister Heinrich von Brühl . A tobacco factory and a silkworm farm were located on the property .
In 1774 Marcolini used his funds to buy the large vineyard area in Hosterwitz, including a country house and a wine house with a press. As a Catholic, Marcolini was forbidden to purchase any property, so the Saxon electoral supervisor, Clemens Gustav Petzold, made the purchases. In 1785 Marcolini expanded the property to include the neighboring Hosterwitzer mill, in 1792 to include the adjacent plantation property and finally acquired the so-called "Sugar Loaf", a hill on the Hosterwitzer Elbe slope, through Petzold around 1800. It was not until 1807 that Marcolini became the official owner of his property, as Catholics and Protestants were legally equated.
Marcolini had the summer residence converted and expanded to suit his taste, so a room in the left wing of the country house was given its own bowling alley . In 1801, Marcolini had a pleasure house built on the site. In 1808 the future Pope Leo XII stayed here . , so that the house was named "Papstschlösschen". After Marcolini's death in 1814, the mill, the plantation and the vineyards were sold by his heirs. The heir Peter Marcolini bought numerous parts of the property from other heirs and sold them to the Privy Legation Councilor Friedrich Wilhelm von Trautvetter as early as 1834, who had the architect Woldemar Hermann carry out modifications in the same year . Trautvetter lived in the estate with his family from the summer of 1837. From 1840 the property was first called "Köpp-" and later "Keppschloss". In 1850, Trautvetter had the main building expanded and a stair tower added.
Remodeling under Robert Thode
In 1861 the banker Robert Thode bought the castle. He had already bought the plantation in front of it in 1859. From 1861 to 1863, Thode had the manor house standing on the right and the country house adjoining it on the left connected with a wing from 1861 to 1863 and redesigned to create a uniform exterior in the neo-Gothic Tudor style. Both buildings were connected by an inserted tower with a battlement. Among other things, this contains the stairwell and represents the new main entrance to the building.
Thode already sold the Keppschloss in 1865, which was passed on to Grand Duchess Augusta Caroline of Mecklenburg-Strelitz in 1872 . Augusta Caroline, who called herself Countess von Stargard here, used it as a summer residence from 1886 until her death in 1916. The Keppschloss became a popular photo object in the second half of the 19th century, so there are photos by August Kotzsch and Hermann Krone, among others .
The Keppschloss in the 20th and 21st centuries
The heirs of the Grand Duchess sold the castle and the neighboring "Sugar Loaf" in 1920 to the Romanian Consul General Tudor Dumitrescu before it served as a children's convalescent home from 1925 to 1931. Until the end of the Second World War , the use of the building changed constantly, so it was used, among other things, as a retirement home and air raid protection school. After the end of the war it was initially inhabited by refugees, before the property was expropriated in 1947 and from 1951 to 1989 as a training facility for civil defense, from 1978 under the name “District School for Civil Defense Dr. Kurt Fischer ”, served. During this time, several renovations took place, so the three towers were partially removed and the crenellated crown replaced by flat hip and saddle roofs . In addition, the building was raised by half an upper floor to create quarters for the training participants. In the surrounding park, numerous additional structures were built for teaching purposes. Until 1989 the building was used as a holiday camp during the summer holidays , with the students staying on the upper floor.
From 1990 to 1996 the building was used by the Saxon Administration and Economic Academy and was then empty. In 2004, the now dilapidated Keppschloss and the large property were bought by a real estate company. As a result, nine single-family house plots were created on the property . The building was reconstructed, renovated and rebuilt inside, so that seven condominiums were created.
literature
- Georg Dehio (Hrsg.): Handbook of the German art monuments. Dresden . Updated edition. Deutscher Kunstverlag, Munich and Berlin 2005, p. 162.
- The Keppschloß . In: Sieghart Pietzsch: Chronicle of Hosterwitz 1406-2006 . Elbhang-Kurier-Verlag, Dresden 2006, ISBN 3-936240-07-8 , pp. 106–117.
- Folke Stimmel, Reinhardt Eigenwill et al .: Stadtlexikon Dresden . Verlag der Kunst, Dresden 1994, ISBN 3-364-00300-9 , p. 218.
Web links
Individual evidence
- ^ Dehio, p. 162.
- ↑ Woldemar Hermann; Eckhart Schleinitz (ed.); Michael Schleinitz (Ed.): Diary of my sphere of activity in architecture . Hermann's construction diary from 1826 to 1847. Notschriften Verlag, Radebeul 2006, ISBN 978-3-933753-88-5 , p. 44 f.
- ↑ Helmut Borth: "Herzoghaus Mecklenburg-Strelitz: Of crowned heads, blue-blooded cuckoo children and the Mirow princely crypt"
Coordinates: 51 ° 1 '10.17 " N , 13 ° 51' 44.4" E


