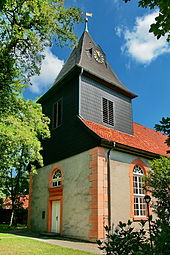Church in Eltze
The church in Eltze is a church built in the years 1748/49 in the village of Eltze in the Lower Saxony municipality of Uetze . It is the church of the Evangelical Lutheran parish of Eltze, which includes the villages of Eltze and Ohof , today part of the parish of Meinersen .
history
There is evidence of a pastor in Eltze since 1311, so a church from this time can also be assumed. In the 1740s, the then existing church was dilapidated, the tower was demolished in 1743 and the decision to build a new one at the old site was decided in 1746. The foundation stone was laid in 1748. On February 10, 1749, the new church was consecrated.
In 1838 a renovation took place: the entrance door on the west side was given a sandstone frame, and the existing windows were extended with round arches. In 1914 a narrower annex was built to the east of the church to build a new organ, which contains the sacristy and organ chamber.
building
The rectangular building is approx. 22 m by 9.60 m in size and made of broken stone. The outer walls are plastered, cornices and corners are set off with plastered blocks. The extension is bricked, it is also plastered.
The church has a hipped gable roof on the east side, as does the eastern extension. In the west there is a roof turret with a bell house with sound openings. The roof turret has a pointed pyramid helmet with a clock dormer. The entrance to the church is in the west of the building, there were further doors to the north and south, of which only the north door is preserved today, which has a vestibule.
The interior has a trough-shaped plastered cover. In the west and on the north and south sides there is a circumferential wooden gallery in a U-shape. On the east side there is a pulpit altar with a wooden gallery on which the organ console is also located. Under the gallery is a shear wall with two arched doors. In the sanctuary are the left and right Priechen . An overlying gallery on the north side, which had its own entrance, was removed in 1959. The stalls were replaced during a renovation in 1959, and the wooden parts were painted according to old color finds in 1982.
In the chancel there are two stained glass windows by the Hanoverian glass painter Heinz Mühlenbein : Crucifixion (1934) and Resurrection (1954).
organ
The organ from 1914, opus 806 by Furtwängler und Hammer from Hanover, was renovated in 1995. The romantic mood was preserved.
It has eight registers in the first and six registers in the second manual, plus three registers and a transmission in the pedal . It has a pneumatic action. All sounding pipes are set up in the annex behind the sound flaps, in the brochure only decorative pipes can be seen.
Bells
A bell from 1687 was cast by Johann Philip Kohler from Celle. The second bell was cast in Heidelberg in 1949 by the bell founder Friedrich Wilhelm Schilling as a replacement for the bell given in 1942 . On the roof turret is a clock chime from 1764, cast by J. Meyer from Celle.
literature
- The art monuments of the province of Hanover. Hildesheim administrative district. Peine district. Published on behalf of the Provincial Administration by Provincial Conservator, self-published, Hanover 1939, pp. 43–45
Web links
Coordinates: 52 ° 27 '19.4 " N , 10 ° 15' 49.3" E
