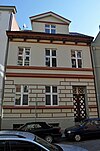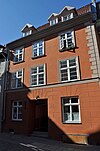Knieperstrasse (Stralsund)
The Knieper road is a city street -scale street in Stralsund . It belongs to the core area of the UNESCO World Heritage with the title Historic Old Towns Stralsund and Wismar . The Knieperstraße connects the old market with the Fährwall or the Olof-Palme-Platz at the Kniepertor ; the Schillstraße crosses the knee by road.
The street got its name from the Knep family of merchants and councilors; a councilor Nicolas Knep is mentioned in 1277.
The Kniepertor barely escaped its removal after Stralsund's demolition in the 1870s; In order to take account of the increased traffic, the adjacent gabled house at Knieperstrasse 14 was demolished. From 1903 until the end of operations, the tram drove through Knieperstrasse and Kniepertor.
Today's house numbers were assigned in the 19th century.
In the Knieperstraße there are 13 listed buildings on the list of architectural monuments in Stralsund with the numbers 425 to 437.
| House no. |
annotation | Monument no. | image |
|---|---|---|---|
| 1 | Today's residential and commercial building, a two-axis plastered building, was originally a two-storey eaves house built in the second half of the 18th century. In the middle of the 19th century a projectile was added. Both the door and the windows on the first floor still have baroque frames, but the windows on the second floor and in the mezzanine have round arches. The original baroque door has been preserved. | 425 |

|
| 2 | The two-storey eaves house was built in the second half of the 18th century. The three-axis, plastered building has a central axis designed as a flat template; On the ground floor there is the portal framed by arched pilasters with its originally preserved, carved door from the time of construction. | 426 |

|
| 3 | The gabled house with its volute gable with segmental arch was built in the middle of the 18th century. It is three-story and three-axis. The plaster facade was simplified. In addition to the gable, the central risalit and the main cornice are also characteristic. | 427 |

|
| 4th | The gabled house with its volute gable with segmental arch was built in the second half of the 18th century, but shows the remains of a medieval building fabric. It is three-story and three-axis. The second floor with its rectangular hatches is designed as a pedestal above the two lower full floors with grooved pilaster strips . | 428 |

|
| 5 | In the middle of the 18th century, this three-storey, three-axle house, which is essentially medieval, was renovated in the Baroque style. In the middle of the 19th century it was redesigned again; the plaster grooves on the ground floor and the triangular gable come from this redesign. | 429 |

|
| 6th | The two-storey, three-axle eaves house was built around 1830. The plastered facade of the classically designed house shows rustication on the ground floor, a cornice separating the floors and a protruding eaves cornice supported on consoles. The front door with the diamond structure has been preserved. In the middle of the roof is a dwelling . | 430 |

|
| 7th | Residential and commercial building on the corner of Schillstrasse . | - |

|
| 8th | The half-timbered house dates from the first half of the 18th century. It is designed on two floors. The front door is from the beginning of the 19th century. The house was reconstructed in 1992/1993. | 431 |

|
| 9 | The house, which borders the Kniepertor with its northern gable, was built in 1743. The two-storey, plastered eaves house is the former “Kleine Sankt-Jürgen-Hospital”, as indicated by a sandstone relief above the basket arch portal with a diamond-shaped front door; the relief depicts St. Jürgen , the dragon slayer . | 432 |

|
| 10 | Kniepertor , one of two preserved city gates of the city. There is an apartment above the passage. | 718 |

|
| 12 | The corner house on Schillstrasse was built in 1863. The main facade of the three-and-a-half-storey building features a cornice and a battlement frieze. The eastern gable is dominated by the polygonal bay window on the upper floor with rich neo-Gothic decor . In the courtyard of the house there is a two-story brick building with a medieval core. |
433 |

|
| 15th | The corner house on Schillstrasse was built in 1903 and is designed in the neo-renaissance style. The facade is brick-faced with plastered structure, three dwelling houses are enthroned on the three-storey building. The corner axis is bevelled and shaped by a bay window beginning above the ground floor. An entrance to Knieperstrasse was closed in the mid-1990s. | 434 |

|
| 16 | The three-storey eaves house with its medieval core was built in the first half of the 18th century. It has plastering on the ground floor. The building edges on the upper floor are rusticated. The dormers are preserved from the time it was built. | 435 |

|
| 17th | The eaves house, which has three floors and three axes, was built at the beginning of the 18th century by converting a medieval gabled house. Remains of the medieval house are preserved in the form of pilasters on the central axis. From 1994 the house was only in ruins; only the street front, the fire wall to the neighboring house No. 16 and the house tree were preserved. As a “pillar house”, the house was the subject of reports in the local press for a long time. From July 2010, the building was extensively renovated and restored. | 436 |

|
| 20 a | - |

|
|
| 20th | The corner house with the main facade facing the Alter Markt was originally a two-story building. In 1866 it was increased by one storey, and the stairwell axis was added on Knieperstrasse; the facade was provided in the neo-renaissance style with a cornice and stucco decoration. The house has a polygonal bay window on the upper floors facing the Alter Markt. see Knieperstrasse 20 |
437 |

|
literature
- Andreas Neumerkel, Jörg Matuschat: From the butt notch to Zipollenhagen. Stralsund streets and their history. 3. Edition. Kruse printing and publishing house, Stralsund 2007, ISBN 978-3-941444-01-0 .
- Friederike Thomas, Dietmar Volksdorf: The old town island Stralsund - Illustrated list of monuments. The architectural monuments of the old town in text and images. Edited by the building authority of the Hanseatic city of Stralsund. Self-published, Stralsund 1999, DNB 987697757 .
Web links
Individual evidence
- ↑ Andreas Neumerkel, Jörg Matuschat: From the butt notch to Zipollenhagen. Stralsund streets and their history. 3. Edition. Druck- und Verlagshaus Kruse, Stralsund 2007, ISBN 978-3-941444-01-0 , p. 136.
Coordinates: 54 ° 19 ′ 1 ″ N , 13 ° 5 ′ 24.1 ″ E