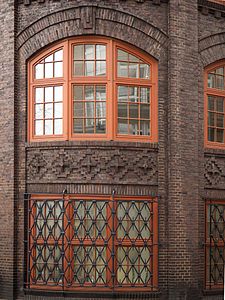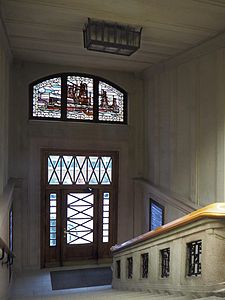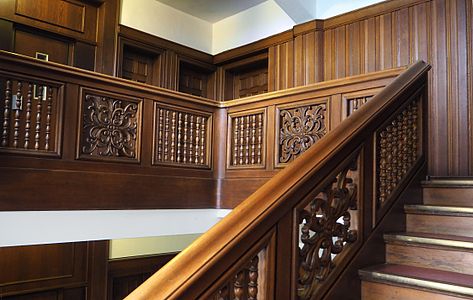Stubbenhuk office building
The Kontorhaus Stubbenhuk with the address Stubbenhuk 10 is a historic office building in Hamburg's Neustadt district . The building, also known as the grain elevator house , was built between 1923 and 1925. Like the brick buildings in the Kontorhausviertel , it is one of the new office buildings of the 1920s. On September 7, 1983, it was included in the Hamburg list of monuments (current ID: 11987).
General
It is a seven-storey reinforced concrete building faced with Oldenburg clinker bricks . In such office buildings, the interiors can be designed flexibly. Since the ceilings rest on a framework made of reinforced concrete, there is no need for load-bearing interior walls.
The client was Getreideträger GmbH, the architect Wilhelm Lemm from Hamburg. The enclosed space is 17,000 m 3 , the rentable area is 3730 m 2 .
Exterior construction
The building is characterized by the New Objectivity and Expressionism of the 1920s. It is divided vertically by the reinforced concrete girders. Between the pilaster strips on the middle floors there are three rectangular windows, the window parapets of which are provided with decorative masonry. In the basement and on the main floor, a large window has been used instead, the basement windows being grilled and the main floor windows highlighted by segmental arches.
The two upper floors with a circumferential gallery are set back in a staggered manner. At the top there was originally a hipped roof , which has now been replaced by a flat roof.
Interior
The main entrance leads to a porch covered in shell limestone . If you turn back to the entrance, you can see a glass painting above the door. It was designed by Paul Wolde and executed by the glass painter John Nickelsen. The operation of floating grain elevators in the port is shown. Below are the initials "GHG" of the grain elevator company. Unfortunately the artist is wrongly listed as Paul Wrode on the blue information board at the entrance.
The staircase is richly paneled, the railings are decorated with carvings. Originally a paternoster lift connected the floors. It has been replaced by a modern elevator.
use
From 1986 to 2007, the Fairplay shipping company was based in the Stubbenhuk-Haus. Since then, G + J Immobilien GmbH & Co. KG has been the owner. In addition to a few other companies, Gruner + Jahr uses most of the interior. The Henri Nannen School for journalists has been located here since 2007 and is supported by Gruner + Jahr, Zeit Verlag and Spiegel Verlag (as of 2015).
See also
swell
- Deutsche Bauzeitung No. 97, Berlin December 25, 1925, p. 765
Web links
Remarks
- ↑ § 6 Paragraph 1 Hamburg Monument Protection Act of April 5, 2013, (HmbGVBl p. 142), as of October 29, 2012
Coordinates: 53 ° 32 '43.2 " N , 9 ° 58' 50.5" E




