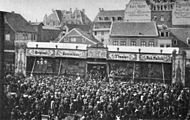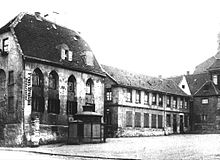Kopstadtplatz
| Kopstadtplatz | |
|---|---|
| Place in food | |
 Kopstadtplatz, view to the northeast |
|
| Basic data | |
| place | eat |
| District | City center |
| Created | 1858 |
| Newly designed | January / October 1991 |
| Confluent streets | Rottstrasse, Fontänengasse, Kopstadtplatz, Gänsemarkt, I. Weberstrasse |
| Buildings | Overbeckhaus, house on Kopstadtplatz |
| use | |
| User groups | Pedestrian traffic , motor traffic |
| Space design | by Müller-Zantop, Essen, design from 1987 |
The Kopstadtplatz is a place in Essen city center . It has lost its former importance as a market square, memorial and event center since World War II , when all the buildings around it were destroyed by Allied air raids . The modified reconstruction took place under new traffic management.
Character and location
Kopstadtplatz is located in the northern part of the city center. Rottstrasse, Fontänengasse, Gänsemarkt and I. Weberstrasse flow into it. In the southeast of Kopstadtplatz are the Flachsmarkt with the former ceramic house and the Old Market at the Marktkirche . To the south are the Kornmarkt and about 300 meters away the large, central Kennedyplatz .
Today, the only pre-war building in existence is the Carl-Overbeck-Haus in the east of Kopstadtplatz, which was rebuilt after the war. All other buildings surrounding the square were rebuilt after the war after they were completely destroyed. A later tender for a redesign of Kopstadtplatz was decided in favor of the design by Müller-Zantop from November 1987. From January to October 1991 the construction work for the last redesign followed.
history
The family estate of the long-established Kopstadt merchant family, who provided three Essen mayors:
- Johann Heinrich Kopstadt , mayor from 1734 to 1750, his son
- Heinrich Arnold Kopstadt, Mayor from 1763 to 1786 and his son
- Johann Conrad Kopstadt , Mayor from 1821 to 1833,
was called Endenpoth. It was located on the property that the city of Essen had bought in the middle of the 19th century in order to create a new and larger central market square , the so-called Kopstadtplatz. The previous marketplace between the Marktkirche and the former town hall had become too small during the period of industrialization in the mining and steel industry town, which was growing rapidly due to the immigration of workers. Kopstadtplatz was laid out in 1858 and named after the Kopstadt family in 1860.
When the Heilig-Geist-Kapelle in the south of the Kopstadtplatz and the former Heilig-Geist-Hospital were demolished in 1896, the square was expanded. Towards the end of the 19th and beginning of the 20th century, some buildings were built in the Art Nouveau and historicist styles .
The erection of the monument to the German Wars of Unification in 1864, 1866 and 1870/71 made it a place of national remembrance .
It acquired its character as an event location towards the end of the 19th century, when it was regularly used as a fairground for a large urban mass audience. In addition, Ernst Nordmeyer founded Essen's first variety theater in 1890 at the northeast end of Kopstadtplatz, the Reichshallentheater with the Viennese café. Instead of the later Carl-Overbeck-Haus there was a two-story slate house with the Hallmann restaurant, which had a dance hall. In 1899 the then important Varieté Wolff's Colosseum was added, which was replaced by the Varieté Scala in the early 1930s.
On August 23, 1893, the first tram drove across Kopstadtplatz. It came from the main train station via the eastern part of Kopstadtplatz between Markt Strasse and Rottstrasse, and later a branch into Fontänengasse was added.
Tram of the first Essen tram route from the main train station via Kopstadtplatz to Borbeck , opening was on August 23, 1893
These three characteristics of Kopstadtplatz were destroyed by the destruction of all buildings in World War II. The reconstruction after the war took place under new aspects. Only the Carl Overbeck House was rebuilt and changed. Before that, at the end of the 1950s, without the tram, a traffic junction was built between Rottstrasse and Fontänengasse, which continued westward in front of the house on Kopstadtplatz to Gänsemarkt street. The middle of Kopstadtplatz served as a parking lot until the end of the 1980s. Between January and October 1991 the Kopstadtplatz was redesigned to its present appearance and thus the inner-city traffic in this area was calmed.
Characteristic buildings
Holy Spirit Chapel
The Gothic Holy Spirit Chapel was located on Kopstadtplatz . The foundation charter of the Hospital of the Holy Spirit dates from 1317. In 1564 the Lutheran city school was opened in it after renovation. The Hospital Zum Heiligen Geist , adjoining it to the west , had already moved to Steeler Chaussee 43 (today Steeler Strasse) in 1868, so that the old building on Kopstadtplatz was last used as a residential building. The building complex was demolished in 1896.
Wolff's Colosseum
In place of today's house on Kopstadtplatz , north of the square , the 3000-seat Varieté Wolff’s Colosseum was opened on January 19, 1899 as a revue and operetta theater with an entrance in a lavishly designed residential and commercial building, designed by the architects Oskar Kunhenn and Max Büssing was built.
The owner Mathilde Wolff gave her son-in-law Emil Paul Schulz sole management of the theater in 1917, who shifted the focus to operetta and called the house Komische Oper . Due to the economic crisis of the 1920s, the emergence of the sound film and due to the specialization in a conventional stage program with the omission of a diversified entertainment program, there was a considerable decline in the number of visitors. Shortly after its 30th anniversary, the Colosseum had to close for financial reasons.
In the 1930s, the lavishly designed facade was replaced by a functional facade of the Varieté Scala , in keeping with the zeitgeist . The building was destroyed in World War II and was never rebuilt.
Overbeck & Weller office building
At Kopstadtplatz 10 was the Overbeck & Weller clothing department store, which Carl Overbeck had built from 1911 to 1912 based on designs by Ernst Knoblauch . The building, which was influenced by Art Nouveau, was so destroyed in the Second World War that only the basic structure with the two turrets on the roof remained. Modified and rebuilt, it is the only pre-war building on Kopstadtplatz that still exists today. The characteristic, four-story corner house with its two turrets still houses various retail stores, as well as the Office for Statistics, Urban Research and Elections since 2000.
Storp office building
The store of the hardware store owned by the Storp brothers in Essen, which sold household and kitchen appliances and tools, was on Kopstadtplatz. The building was destroyed in World War II and was never rebuilt.
O. Küllenberg office building
O. Küllenberg's office building at Kopstadtplatz 8 was built before 1915 based on designs by Oskar Kunhenn . It was a specialty shop for photography and projection. The house had a large stock of photographic cameras and supplies, as well as projection work and cinematographs, which were shown free of charge at any time. Their offerings also included developing plates and films as well as making copies. Her specialty was the production of glass slides and advertising light images. The building in the southeastern area of Kopstadtplatz was destroyed in the Second World War and not rebuilt.
House on Kopstadtplatz
The Altstadt-Baugesellschaft mbH, Essen had the house on Kopstadtplatz at Kopstadtplatz 12 built in 1958 according to plans by the Düsseldorf architect Willy Holtgreve on the site of the former Colosseum. The commercial and office building consists of two structures of five and eight floors respectively, in which the glazed shopping arcade Kopstadt-Passage is located, which has been home to the Forum Art and Architecture and the Kunstverein Ruhr since 2005 .
Monument by Ernst Seger
On September 2, 1891, the war memorial by the sculptor Ernst Seger was unveiled by Mayor Erich Zweigert in the middle of Kopstadtplatz . It was used to commemorate the German Wars of Unification in 1864, 1866 and 1870/71 . It survived the Second World War almost unscathed. In 1958 the monument was moved from Kopstadtplatz to the Eltingviertel in the Nordviertel district for traffic reasons .
literature
- HL Dude: Eat. Ready to work! Happy to rest! Dedicated to visitors to the city by the tourist association for the city and district of Essen . Ed .: Tourist Association for the City and District of Essen e. V. Klartext-Verlag, Essen 2012.
- Holger Krüssmann: Architecture in Essen 1900–1960 . Ed .: Berger Bergmann, Peter Brdenk. Essen 2012, ISBN 978-3-8375-0246-6 .
Web links
- Historical association for the city and monastery of Essen e. V .: Kopstadtplatz ; accessed on May 21, 2015
Individual evidence
- ↑ Dr. Wilfried Vogeler: The house to Endenpoth and the Kopstadt family. In: The Münster am Hellweg, bulletin of the Association for the Preservation of the Essen Minster (Münsterbauverein eV) . Association for the Preservation of the Essen Minster, Essen, Essen 1957, p. 73 .
- ↑ a b c Hugo Rieth: Essen in old views, Volume 2 . 7th edition. Zaltbommel, Netherlands 1991, ISBN 978-90-288-3097-4 .
- ^ T. Kellen: The industrial city of Essen in words and pictures. History and description of the city of Essen. At the same time a guide through food and the surrounding area. Fredebeul & Koenen, Essen 1902.
- ↑ The Hospital of the Holy Spirit on the south side of Kopstadtplatz; The Lutheran city school was opened in the converted chapel (left) in 1564 on burggymnasium.de
- ^ Matthias Uecker (ed.): Between industrial province and big city hope: cultural policy in the Ruhr area of the twenties . German Univ.-Verlag, Wiesbaden 1994, ISBN 978-3-8244-4151-8 , pp. 319 f .
- ^ Hugo Rieth: Essen in old views, Volume 1 . 3. Edition. Zaltbommel, Netherlands 1978.
- ↑ Buildings by the architects Oskar Kunhenn & Büssing BDA in Essen ad Ruhr. In: Wasmuths Monatshefte für Baukunst , 2nd year 1915/1916, Issue 2 (PDF; 21.7 MB), pp. 62–92.
- ^ Tourist office , appendix [O. Küllenberg]
- ↑ Construction magazine Bauwelt, Bauverlag BV GmbH, 1960, issue 51
- ↑ Krüssman, p. 164, no.107 house on Kopstadtplatz, architect: Willy Holtgreve, built in 1958, location: center, Kopstadtplatz 12
Coordinates: 51 ° 27 ′ 29.2 " N , 7 ° 0 ′ 41.7" E








