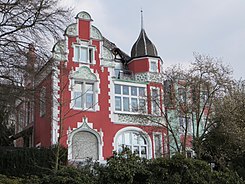Chop villa
| Chop villa | |
|---|---|

|
|
| Basic data | |
| Place: | Herdecke |
| Renovation: | 1968, 2006 |
| Abort : | July / August 2017 |
| Status : | demolished after a major fire |
| Architectural style : | Neo-renaissance |
| Architect : | Paul Wiehl |
| Use / legal | |
| Usage : | Residential and practice building |
| Owner : | Renckhoff family |
| Client : | Master Butcher Rosenkranz |
| Technical specifications | |
| Floors : | 2 |
| address | |
| Post Code: | 58313 |
The chop villa in Herdecke was a listed building.
The building was designed around 1900 by the Hagen architect Paul Wiehl for the master butcher Rosenkranz.
Since June 11, 1986 the two-storey villa in the neo-renaissance style has been a listed building. It had a special base, stucco ornaments, some richly decorated window frames and an old German slate covering of the roof. It was also equipped with stepped gables, decorations with leaf ornaments, bay windows with a bell roof, loggias, wooden doors, stone columns and so-called "openwork scrollwork".
The villa was last owned by the Renckhoff family. After a major fire on December 2, 2016, the building was demolished in summer 2017.
After a few bureaucratic hurdles, work has been going on on a new building since September 2018. The new residential building is being built on the existing base of the demolished villa. An extension for the ophthalmologist's practice is being built in the western area.
Individual evidence
- ↑ Fire completely destroyed the monument villa in Herdecke , Westfalenpost, December 6, 2016
- ↑ Back and forth for new building plans after fire in Villa Renckhoff Westfälische Rundschau, March 26, 2018
- ^ Return of the Renckhoff in sight , Westfalenpost, September 10, 2018