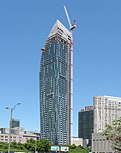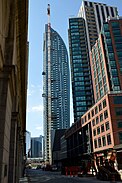L tower
| L tower | |||
|---|---|---|---|
|
|||
| Basic data | |||
| Place: | Toronto , Canada | ||
| Construction time : | 2009-2016 | ||
| Status : | Built | ||
| Architectural style : | Deconstructivism | ||
| Architect : | Daniel Libeskind | ||
| Use / legal | |||
| Usage : | Apartments | ||
| Technical specifications | |||
| Height : | 205 m | ||
| Height to the top: | 205 m | ||
| Floors : | 58 | ||
| Building material : | Structure: steel, concrete; Aluminum; Facade: glass | ||
| Building-costs: | CAN $ 235 million | ||
The L Tower , also Libeskind Tower after the architect Daniel Libeskind , is a high-rise and residential building in the city of Toronto , Ontario , Canada . The building is on 8th The Esplanade Street and is adjacent to the Sony Center for the Performing Arts . The 205 meter high building has 58 floors.
Building history and completion
The building is being developed by three builders: Cityzen , Castlepoint Numa from Toronto and Fernbrook Homes from Concord , Ontario. The building was officially opened in 2016 after completion was delayed several times. One cause of the delay was a stoppage of work due to safety concerns about the crane at the top of the building. Despite the crane being removed by September 2018, the building won eighth place in the 2017 Emporis Skyscraper Award in the Best New Skyscraper category.
See also
supporting documents
- ↑ a b Michael Robinson: Safety concerns over crane holding up completion of L Tower. Toronto Star, Nov. 22, 2015; accessed on February 23, 2020,
- ↑ Jack Hauen, Alexandra Jones, Stefanie Marotta: Crane atop the L Tower is finally removed. Toronto Star, September 11, 2018; accessed on February 23, 2020,
- ↑ Katia Dmitrieva: Libeskind Tower in Toronto Nabs Award, Even With Crane Left Atop. on bloomberg.com, November 30, 2017; accessed on February 23, 2020,
Web links
- Official Website - L Tower
- L Tower in the Emporis architecture database
- L Tower in the international architecture database Skyscraperpage.com
Coordinates: 43 ° 38 ′ 47 " N , 79 ° 22 ′ 35" W.

