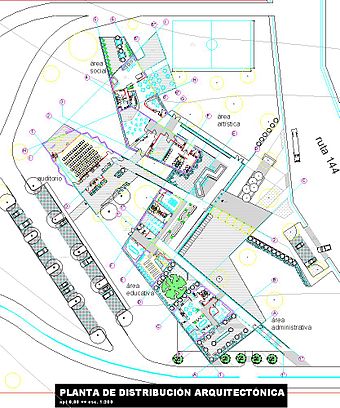Site plan (building application)
The site plan (also official site plan ) is part of a building application in Germany (according to building regulations ) and consists of a written and a graphic part. The written part describes the building plot, names the client , neighboring plots and building loads . Furthermore, the base area , floor area and building mass are listed as well as further information on the building project. The graphic part shows to scale (usually 1: 500) the outline of the planned building in plan viewon the property and integrates it into its surroundings. In addition, the roof shape and pitch as well as spacing areas are shown. In order to be able to assess the intervention of the construction measure, the adjacent properties and their development are shown on this plan.
The official site plan is usually to be drawn up by a sworn surveyor, a publicly appointed surveyor or an authority equivalent to it on the basis of the official cadastral map.
literature
- A. Beuth and M. Beuth: Lexicon of construction . Deutsche Verlags-Anstalt, Munich 2001, ISBN 3-421-03242-4 , pp. 96 .
