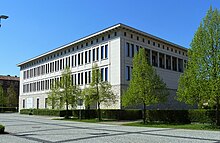State Central Bank (Meiningen)
The Landeszentralbank Meiningen went back to a branch of the Reichsbank opened in 1902 and existed in the form of a branch of the Deutsche Bundesbank until 2012. The last used office building, built in 2000, is located next to the Meiningen Justice Center on the former site of the main barracks north of the city center and is used today as a central depot for art goods.
history
On December 20, 1902, a branch of the Reichsbank was opened in Meiningen at Leipziger Strasse 2 opposite the Deutsche Hypothekenbank . At that time, Meiningen was the capital of the German state of Saxony-Meiningen . In addition to providing means of payment for private banks, the branch also served as a financial institution for local imperial authorities such as the army, the Reichswehr, the Wehrmacht and customs. Branch managers were among others Georg Zeuner (1911–1921) and Walter Gräf (1936–1946). At the instigation of the Soviet military administration in Germany (SMAD), all banks were closed on July 26, 1945. In 1946 the Reichsbank was dissolved and the holdings were initially taken over by the Landeskreditbank Thuringia and later the State Bank of the GDR . The tasks of the Reichsbank were fulfilled from 1946 onwards by the German Central Bank , which now resided in the Deutsche Hypothekenbank building. On January 1, 1968, the German Central Bank was converted into the State Bank of the GDR.
After the reunification , on July 1, 1990, the Deutsche Bundesbank took over the Meiningen branch of the State Bank of the GDR. Soon the aim was to have a separate building for the branch. On behalf of the state central bank in the Free States of Saxony and Thuringia, a bank building with a gross floor area of 4,500 m² was built from 1998 to 2000 according to the plans of the architect Hans Kollhoff from Berlin. The construction costs amounted to 20.5 million euros. On May 1, 2002, all national central banks, including the Meiningen at a revision transformed the organizational constitution into a Bundesbank branch. As part of a structural reform of the Deutsche Bundesbank, which provides for a sharp reduction in the number of branches to initially 35 branches, the branch with 40 employees was closed on September 30, 2012 and its tasks and some of the employees were taken over by the Bundesbank branch in Erfurt .
After a few years of vacancy, the stately former Bundesbank building has served as a central depot for art and cultural assets since 2017, which are stored here discreetly and with high security.
Buildings
The neoclassical building complex is divided into an office building on the corner of Lindenallee / Bella-Aul-Strasse and a residential building on Bella-Aul-Strasse with a usable area of around 4,500 m² on a plot of around 6,700 m². The strictly structured three-storey service building has a ground floor with two-meter-thick concrete walls that are faced with boss masonry . The facade of the upper floors is made of Polish sandstone with a yellow-beige play of colors. The upper end forms a natural stone facade Attica . Lighting and surveillance cameras are installed under the all-round overhanging flat roof. On the south side of the building on the street side of Bella-Aul-Straße there is a large-format window with a total size of 6.56 × 8.35 meters with artificial glazing using fusing glass technology ( fused glass technology ). The window designed by the artist Helmut Federle is divided into sixteen individual fields of equal size, 1.55 × 2.02 m. On the north side, on the second floor, a loggia with supporting columns is integrated that extends deep into the structure . This loggia is modeled on the loggias on the north and south facades of the Deutsche Hypothekenbank and thus symbolizes the reference to the banking town of Meiningen. The interior is luxurious and of high quality.
The residential building, which is also strictly structured, has a classicist style and is three-story with balconies facing the street. The square structure has a flat hipped roof with wide roof overhangs equivalent to the service building. The house, which has three apartments, has an underground car park.
Web links
- www.kollhoff.de State Central Bank in Meiningen.
- www2.rothkegel.com Glass artist Helmut Federle stained glass windows Landeszentralbank Meiningen.
- www.vallor.de Central Depot Meiningen.
- MDR.de Paintings instead of bundles of money: the bank is now an art depot.
Individual evidence
- ↑ a b Kuratorium Kulturstadt Meiningen: Lexicon on city history. Bielsteinverlag Meiningen, Meiningen 2008, p. 180.
- ^ Archive portal Thuringia, holdings of the Reichsbank Meiningen.
- ^ Hans Kollhoff, Projects, Land Central Bank Meiningen.
Coordinates: 50 ° 34 '38.3 " N , 10 ° 25' 8.8" E


