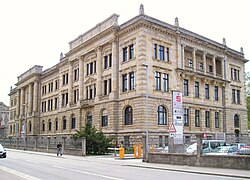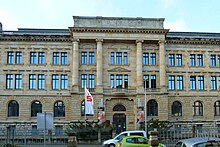Deutsche Hypothekenbank Meiningen
The German Hypothekenbank AG Meiningen was in Meiningen , once imperial capital of Saxony-Meiningen , based bank .
history
The bank was founded on December 13, 1862 by Meininger Mitteldeutsche Creditbank and the Frankfurt banks WF Jäger and Sulzbach Brothers . On this day, Duke Bernhard II granted the concession . The first director was Friedrich Eduard Oberländer . Together with Frankfurter Hypothekenbank, it was the first pure mortgage bank in Germany with the status of a private bank under state supervision. It became a model for other banks in Germany and took a leading role among German mortgage banks. Among other things, the bank granted agricultural loans and loans with fixed-interest premium Pfandbriefe . Her business areas were primarily in Prussia , Hungary , Bavaria , Baden and Lorraine . The Deutsche Hypothekenbank Meiningen was the largest taxpayer in the Duchy of Saxony-Meiningen, in 1915 the balance sheet total was 620 million marks.
Until 1899 the bank was located in the bank building of the Mitteldeutsche Kreditbank. Then she moved into a new building built by architect Eduard Fritze in Leipziger Strasse, which was expanded by a wing in 1912. The chairman of the board, Rudolph Sulzbach, ran the bank until 1904. Other directors included Hubert Dreysigacker, Ludwig Kirchner, Wilhelm Kirchner, Bernhard Hessner, Adolf Braun , Felix Paulsen, Fritz Hartmann and Richard Heim.
In 1938 there was a merger with the Norddeutsche Grund-Credit-Bank to form one of the largest and longest-lasting associations of German mortgage banks . At the same time, the company's headquarters were relocated to Weimar , in a building constructed in 1928/29 by the Weimar architect Ernst Flemming. There, the bank lost 22 male and 15 female employees in the US bombing raid on February 9, 1945 (memorial stone on the Weimar cemetery).
In 1948 the bank moved to Bremen . After the merger with the Sächsische Bodencreditanstalt there , the headquarters were relocated to Frankfurt am Main in 1989 . After another merger with the Pfälzische Hypothekenbank and under the name Deutsche Hypothekenbank Frankfurt-Hamburg AG (Deutsche Hyp) , it merged with two other mortgage banks in 2001 to form the new specialist bank Eurohypo . The Meininger bank building is now the headquarters of the Rhön-Rennsteig-Sparkasse .
Bank building
The bank had a new, imposing bank building built in an eclectic style by the architect Eduard Fritze in the years 1897–1899 . The keystone was laid and the building was inaugurated on March 24, 1899. In 1911 and 1912, the building was significantly enlarged with a north wing in line with the style of the existing structure.
After moving to Weimar in 1938, the city of Meiningen bought the bank building. A branch of Deutsche Bank resided here until 1945 . The house was also used for exhibitions and apartments. After the district office of Meiningen settled here for a short time after 1945, in 1948 the German Central Bank , renamed the State Bank of the GDR in 1968 , established one of its district offices in the bank building until it was closed in 1990. The large building housed the cooperative bank and, from 1963, the Kreissparkasse Meiningen, other credit institutions. Furthermore, a branch of the State Insurance of the GDR was housed here. The north wing was occupied by the district authority of the German People's Police at the beginning of the 1950s and then by the Meiningen People's Police District Office until 1990.
After the political change in 1989/90, a branch of the Deutsche Bundesbank moved into the building with the Land Central Bank Meiningen . The Kreissparkasse, which remained in the house, became the owner of the bank building in 1992. After the merger with other savings banks, it was renamed Rhön-Rennsteig-Sparkasse in 1995. Since the Bundesbank moved to its own new building in Lindenallee in 2000, the Sparkasse has been the sole occupier of the building. From 1993 to 2003, the Meiningen architect Karsten Merkel and the architectural office Reich & Kratz from Fulda undertook an extensive renovation and modernization of the listed bank building. In addition to an atrium with galleries, the house was given a 65 m long and 10 m wide glass roof. The Sparkasse has been running a permanent art gallery in the building since 2006, which among other things showed photo exhibitions on famous film actresses with the main theme "Women - Theater - Film".
See also
literature
- Kuratorium Meiningen (Ed.): Lexicon on the history of the city of Meiningen , Bielsteinverlag, Meiningen 2008, ISBN 978-3-9809504-4-2 .
Web links
- Early documents and newspaper articles on Deutsche Hypothekenbank Meiningen in the 20th century press kit of the ZBW - Leibniz Information Center for Economics .
Individual evidence
- ↑ a b c Alfred Erck, Kuratorium Meiningen (ed.): Lexikon zur Stadtgeschichte Meiningen , Bielsteinverlag, Meiningen 2008.
- ^ Manfred Pohl: Handbook on the History of European Banks , p. 399, Edward Elgar Publishing
- ↑ Karina Loos, The Staging of the City - Planning and Building under National Socialism in Weimar , p. 49, dissertation, 2000; accessed in February 2017
- ↑ "Even within the conservative building design in Weimar at the end of the twenties, there was a developmental line towards a more reduced, more objective language of forms, which continued the design principles of late historicism; ornaments and decorations decreased significantly. Here, the main features of Germany-wide, but also international trends are reflected in the area of public buildings, which had led to design simplification, archaization, but also to the coarsening of architecture. This is exemplified in the comparison of the new buildings mentioned on Coudraystrasse around 1912 with the "Deutsche Hypothekenbank", which was also built there in 1928/29, also based on a plan by Ernst Flemming. The mortgage bank with its hard, reduced facade design and the massive use of natural stone inside and outside, as well as with the axial layout and emphasis of the main entrance with arcade porch and the architectural applications [.. .], can be seen as a forerunner for later "National Socialist" designed public buildings. " - Quote from: Karina Loos, The Staging of the City - Planning and Building under National Socialism in Weimar , p. 24, dissertation, 2000; accessed in February 2017
Coordinates: 50 ° 34 ′ 31 ″ N , 10 ° 24 ′ 56.5 ″ E








