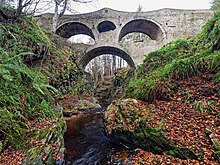Letterfourie House
Letterfourie House is a mansion near the Scottish village of Buckie in the Moray Council Area . In 1972 the building was included in the Scottish monument lists in the highest monument category A. Craigmin Bridge is also on the property, which is separately classified as a Category A Monument.
history
The Morays region was historically under the dominion of the Gordon clan . It was two unmarried brothers from the Gordon clan who built Letterfourie House. They had made their fortune as merchants in the wine trade with Madeira , which is also reflected in the paneling with Spanish mahogany wood . The important Scottish architect Robert Adam was responsible for the design of the manor house . It was completed in 1773. From 1795 Letterfourie House was the seat of the Gordon Baronets , of Letterfourie.
Unusually for Scotland, the Gordon clan remained with the Roman Catholic faith after the Scottish Reformation . Public Catholic masses were banned in Scotland when the house was being built. For this reason, Letterfourie House was built with a chapel and a priest's apartment above. The priest also took on the role of educator for the next generation of the family.
description
Letterfourie House is isolated around four kilometers southeast of the center of Buckie. The Corps de Logis has three floors. Erected on a flat slope, it appears four-story on the south facade facing the garden. Its masonry is made of reddish granite .
The north-facing main facade is three axes wide. A distyle Corinthian portico emerges. The windows on the first floor are simply crowned . On both sides, the single-storey wings are set back and connect the two-storey pavilions with the Corps de Logis, resulting in a U-shaped floor plan. The three-axis-wide wings are designed with central projections that close with triangular gables . The Corps de Logis closes with a slate hipped roof , while all other parts of the building have gable roofs .
Craigmin Bridge
The Craigmin Bridge spans the narrow gorge of the Burn of Letterfourie stream on the western edge of the property. It was probably planned by Robert Adams. Unusually for such a short bridge, the quarry stone viaduct has two arched levels. There are speculations that the lower level is older and that only the second level was added during the construction of Letterfourie House to avoid the steep driveways on both sides. However, planning documents have not been preserved.
The span of the lower round arch is 11.1 meters, while the upper two arches have a span of 8.5 meters. The gusset between the two arches has an opening. A wave-shaped, flat parapet delimits the roadway.
Individual evidence
- ↑ a b c d e Listed Building - Entry . In: Historic Scotland .
- ↑ a b c Listed Building - Entry . In: Historic Scotland .
- ↑ Letterfourie : FH Groome (ed.): Ordnance Gazetteer of Scotland: A Survey of Scottish Topography, Statistical, Biographical and Historical , Publishing Works Grange, Edinburgh, 1882-1885.
Web links
- Entry on Letterfourie House in Canmore, Historic Environment Scotland database
Coordinates: 57 ° 38 ′ 49.9 " N , 2 ° 55 ′ 45.3" W.
