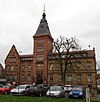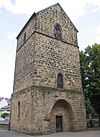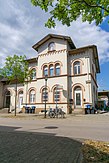List of architectural monuments in Dudweiler
In the list of architectural monuments in Dudweiler , all architectural monuments of the Saarbrücken district of Dudweiler are listed. The basis is the list of monuments of the Saarland published by the State Monuments Office of Saarland of December 16, 2013 and the current list of sub-monuments of the state capital Saarbrücken in the version of August 9, 2017.
List of architectural monuments
| location | designation | description | image |
|---|---|---|---|
| At the Gegenortschacht location |
Ensemble Am Gegenortschacht | The monument ensemble at Gegenortschacht consists of two semi-detached houses for civil servants and a director's villa of the Gegenort mine, which belonged to the Dudweiler mine. The two opposing shafts were sunk in 1843 and 1851 and closed in 1928 and 1942. Nothing is left of the daytime facilities. | |
| Am Gegenortschacht 8/10, semi-detached house for civil servants (part of the ensemble): The single-storey plastered building on the eaves rises to the street above a high base that disappears into the ground at the rear. The double dwelling is designed strictly symmetrically. In the center of the street facade is a central projectile, which, like the building corners , is accentuated with brick pilaster strips , which continue stepped up to the gable and under the eaves and thus complete the structure. The reveals of the segmental arched windows are slightly profiled and lined with bricks. |

|
||
| Am Gegenortschacht 12/14, semi-detached house for civil servants (part of the ensemble) |

|
||
| At Gegenortschacht 18, director's villa with property fencing and a street space in front of it with trees (part of the ensemble): The villa was built from 1906 to 1908. The two-storey plastered building rises above a red sandstone base. On the street side, the building has a corner projection in the north. A central projection rises on the south side, in which there is a polygonal recess in the base and on the ground floor. The windows are emphasized with profiled sandstone reveals and some have curved blind arches. |

|
||
| Pfählerstrasse location |
Ensemble Pfählerstraße | Workers' houses from the years 1908/09 by Victor Hendler | |
| Pfählerstraße 15/17, residential building, 1908/09 by Victor Hendler (part of the ensemble) | |||
| Pfählerstraße 18, residential building, 1908/09 by Victor Hendler (part of the ensemble) | |||
| Pfählerstraße 19/21/23, residential building, 1908/09 by Victor Hendler (part of the ensemble) | |||
| Pfählerstraße 20/22/24, residential building, 1908/09 by Victor Hendler (part of the ensemble) | |||
| Albertstrasse / Pascalschacht location |
Ensemble of the Pascal mine | The Pascal shaft was dug in 1915 under the name "Albert shaft" as a weather shaft for the Jägersfreude mine, but was not able to go into operation until 1922 due to water ingress. Until 1935, the mine was also used for driving, as there was a sleeping house in the immediate vicinity. In 1968 the Jägersfreude mine and the shaft were closed. In 1974 the headframe was closed and the shaft filled in the following year. | |
| Albertstraße / Pascalschacht 1, colliery from 1926 with laundry and reading room, administration wing, enclosure, coffee kitchen (part of the ensemble): The colliery from 1926 is a brick building complex with ashlar structure in historicizing forms. The gable-facing structures of the washroom and reading room, which are next to each other, are preceded by a single-storey administration wing that encloses the complex on two sides. The single-storey coffee kitchen and part of the enclosure have also been preserved. |

|
||
| Scheidter Strasse 21/23 location |
Ensemble Scheidter Strasse 21/23 | The monument ensemble consists of two houses from the 18th and 19th centuries. | |
| Scheidter Straße 21, residential building, 1st quarter of the 19th century (part of the ensemble) | |||
| Scheidter Straße 23, residential building, around 1750 (individual monument) | |||
| Schlachthofstrasse location |
Schlachthofstrasse ensemble | The slaughterhouse was built in 1900/01 to designs by the Berlin architect W. Bartholomé. On the actual slaughterhouse, animal head sculptures on the front sides indicate the purpose of the house. The brickwork of the facades shows a uniform structure in the forms of historicism with pilaster strips, round arch friezes, segmented arched windows and round windows on the gable ends. In 2008/09 the building complex was renovated and later additions and modifications removed. Today the municipal building yard is housed here. | |
| Schlachthofstraße 50, residential building for sub-civil servants (part of the ensemble) |

|
||
| Schlachthofstraße 52a, slaughterhouse for sick cattle (part of the ensemble) | |||
| Schlachthofstraße 52b, cooling, machine and boiler house (part of the ensemble) | |||
| Schlachthofstraße 52c, slaughterhouse with animal head sculptures (part of the ensemble) |

|
||
| Schlachthofstraße 52, administration building (individual monument) |

|
||
| On the slope location |
Catholic Church of St. Barbara | The Barbarakirche was built between 1955 and 1948 according to designs by Saarwellingen architects Heinrich Latz and Anton Laub. The building is clearly inspired by the mining architecture. The nave is a reinforced concrete structure. A semicircular choir adjoins the trapezoidal nave, which towers above the nave. Wall-high glass windows are between the pillars with arched ties. The removed bell tower is connected to the church building via a vestibule and, with its open buttress, is reminiscent of a winding tower. |

|
| Bahnhofstrasse 68 location |
Station reception building | The station reception building was built around 1870/75 in the arched style typical of the time . The two-storey building with a central risalit was divided by two cornices. A round arch frieze closes the building from the roof. | |
| Büchelstrasse 10 location |
Residential building | Built in the 17th century, gutted and expanded in 1983/84 | |
| in the rod hedges |
The mouth of the Hirschbach tunnel | The tunnel was dug in 1866 as a daily tunnel to Scalleyschacht III of the Dudweiler pit. The tunnel mouth cut and the tunnel mouth are simple and made of sandstone. |

|
| Kirchenstrasse 1 location |
Catholic Church of St. Marien , 1864–66 by Karl Friedrich Müller, reconstruction after severe war damage (individual monument) | The Marienkirche was built between 1864 and 1866 according to designs by the architect Carl Friedrich Müller. In 2000 there was a serious fire, as a result of which the interior was restored in 2001. The three-aisled hall church was built in the neo-Gothic style. A painted figure of the Virgin Mary stands on a high plinth between the two entrance doors. In the retracted choir with a three-sided end there is a relief with life-size figures depicting the Lord's Supper. |

|
| Neuweilerstrasse location |
Entrance gate of the cemetery | The cemetery is one of the largest in Saarbrücken and was opened in 1901. Two years later, the entrance portal and the old consecration hall were built. The massive portal made of yellow sandstone has a large entrance gate with segmental arches made of red sandstone, which is flanked by two smaller, identical-looking gates. A narrow, stepped top with a triangular gable sits on the straight end. |

|
| Neuweilerstraße 56 location |
Consecration hall, around 1905 (individual monument) | The consecration hall, also popularly known as the “sparrow house”, is a rectangular, single-storey half-timbered building that was lined with bricks. The entrance is located in a raised central projectile with a triangular gable. The double-leaf door is flanked by two narrow windows. Above the entrance there is a triple window with a higher central window in the gable. All windows are decorated with multi-pass arches. |

|
| Rathausstrasse 5 location |
Town hall, 1875 by Neufang, tower and east wing 1905-06 by Heinrich Sturm (individual monument) | The town hall with its late classical sandstone facade was built in 1875 based on a design by the architect Neufang. Due to the growth of the community due to the flourishing mining industry, an expansion became necessary at the beginning of the 20th century. In 1905/06, an annex was built in historicizing forms based on designs by Heinrich Sturm. While the original town hall is kept simple and the two floors are adorned with cornices, the extension has been designed much more representative. In the center there is a tower with a bay window and gate passage. A corner project with a tail gable completes the extension. |

|
| Robert-Koch-Strasse 21 location |
Catholic Church of St. Bonifatius, 1956–57 by Hans Schick (individual monument) | St. Bonifatius was built in 1956/57 according to plans by Hans Schick. The structure consists of two nested cubes, flanked by two simple towers over a square floor plan. The building is reminiscent of the industrial architecture of the region with its gridded west window and the clinker side walls. The inside gives the impression of a pseudo basilica with a raised central nave and lower aisles. The rectangular choir is delimited by ribbon windows and only slightly pushes outwards. |

|
| Saarbrücker Strasse 192 location |
Villa Micka, around 1910 (individual monument) | Villa Micka was built around 1910 for the civil engineer Heinrich Micka. The building clearly shows echoes of historicism and Art Nouveau. Turrets and bay windows adorn the building, figural and ornamental jewelry made of sandstone adorns the entrance and bay window of the brick building. Entablature becomes visible in the gables. |

|
| Saarbrücker Strasse 229 location |
Waterworks, 1897 (individual monument) | The small building was built in 1897. The gable-facing sandstone building is structured with pilaster strips and illuminated by high arched windows. The structure begins with a low rusticated plinth and ends with a narrow eaves cornice, which merges into an arched frieze in the gable areas. A three-axis central projection with a round window in the triangular gable loosens up the structure. |

|
| Saarbrücker Strasse 236 location |
Residential building | Built before 1841 | |
| Saarbrücker Strasse 254 location |
Conditorei Möller, residential and commercial building | Built around 1930 | |
| Saarbrücker Strasse 267 location |
Nassauer Hof | The Nassauer Hof is a former hunting lodge that was built in 1762 for Prince Wilhelm-Heinrich. In 1935 it was partially demolished. The baroque building was changed significantly on the ground floor by installing shop fittings with shop windows. The original impression can only be seen on the upper floor with the sill cornice and segmented arched windows. The house with a gable roof is now in a closed row of buildings. | |
| Saarbrücker Strasse 286 location |
Ev. Christ Church | The Christ Church was built between 1880 and 1882 according to designs by the Berlin architect Carl Schäfer . The interior was redesigned after severe damage in the Second World War in 1946/47 and changed again in 1964/65. The sandstone building was built in the neo-Gothic style. A polygonal choir adjoins the nave. A transept with short polygonal arms crosses the nave. Ribbed vaults span the interior. |

|
| Saarbrücker Straße 268/270 location |
Ev. Rectory and parish office | The rectory was built in 1885/86 according to plans by the building director Neufang. The three-storey building was built in red sandstone and has ashlars made of light sandstone. The two outer of the ten window axes are combined to form twin windows on the outside. Storey and sill cornices divide the building horizontally. |

|
| Saarbrücker Straße 270 location |
War memorial | The war memorial is slightly elevated from Saarbrücker Straße and can be reached via a wide staircase. It consists of a semicircular wall made of hewn sandstone. In the center there is a niche made of smooth stone, which is bordered by pilasters that support an entablature with a protruding cornice. In the entablature an inscription runs the entire length of the wall. The building was created in 1926 according to plans by Heinrich Otto. In front of the niche a male figure with a laurel wreath in his hand kneels on a semicircular base with the inscription of the dates of the two world wars. The figure was created by a sculptor named Kuhn. |

|
| Saarbrücker Strasse 289a location |
Tower of the old parish church, remains of the churchyard wall | The tower with a gable roof is the remains of an old parish church from around 1350. The church was initially Catholic, from 1575 it was Protestant. The nave, which was once medieval and later baroque, was demolished in 1911 after a new church was built elsewhere. The tower is built from hewn sandstone blocks on an approximately square floor plan. The tower tapers towards the top according to the cornice. The former entrance to the choir was bricked back. The windows are spanned with pointed and round arches. The roof of the former nave can be seen on the west side. |

|
| Saarbrücker Straße 290/293/295 location |
Gasthaus Brenner, residential and commercial building | Built in the last quarter of the 18th century | |
| Saarbrücker Strasse 292 location |
Dudweiler newspaper, residential and commercial building | The Dudweiler Zeitung was founded as a daily newspaper in 1888. The newspaper's residential and commercial building was built in 1925 by Heinrich Otto. The relief-like lettering of the newspaper can still be seen between the cornice and the sill on the first floor. In the center of the first floor there is a round arched portal, which is flanked by four wide round arches. A narrow bay window on consoles protrudes over the portal on the first floor. The attic is dominated on the street side by an elongated roof house with a low central section with a straight end and two accompanying triangular gables. A dormer sits above it in the middle. |

|
| Sulzbachtalstraße 176/178 location |
Workers house | Built in 1864 | |
Web links
Commons : Architectural monuments in Dudweiler - Collection of images, videos and audio files
