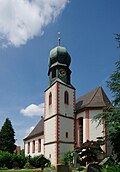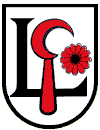List of cultural monuments in Lehen (Freiburg im Breisgau)
This list describes the listed buildings in Lehen , a district of Freiburg im Breisgau since 1971 .
| image | designation | location | Dating | description |
|---|---|---|---|---|
 More pictures |
St. Cyriak Church | Lehen, Kirchbergstrasse 8 (map) |
1139 |
St. Cyriak (fiefdom)
|
 More pictures |
Rectory | Lehen, Kirchbergstrasse 6 (map) |
18th century | Three-sided system, solid buildings,
|
 More pictures |
Lehen, Kirchbergstrasse 13 (map) |
1794 (dating on the lintel) | Eaves house, solid and half-timbered construction. Single storey house on a basement plinth. Left the residential part, right the business part. The eaves side made of timber. Access via two-armed stone stairs. There is an old closet inside. The house is opposite the church entrance and rectory
|
|
 More pictures |
Farm buildings | Lehen, Bundschuhstraße 32 (map) |
18th century | Hipped roof house, solid construction, 18th century. It is the southern part of the former tithe barn and has a round arched gate to the street. To the west a low extension with windows and an entrance.
|
 More pictures |
Old castle | Lehen, Bundschuhstrasse 41 (map) |
before 1310 | Hipped roof house, solid construction, already mentioned as property of the Counts of Freiburg. Today's building was rebuilt after a fire in the Thirty Years War. The associated economic buildings are from the 18th century.
|
 More pictures |
Lehen, Breisgauerstraße 24 (map) |
Gabled house, solid and half-timbered construction. It is a single-story house on a basement. On the rear gable and on the right side half-timbered. A two-armed stone staircase leads to the entrance. At the foot of the front barrel a round arched cellar door with beveled walls
|
||
 More pictures |
Lehen, Breisgauerstraße 26 | 1811 (date on the stringer) | Gabled house. 1 storey house on a detached basement, the rear gable is made of half-timbered houses. On the right side of the eaves is the entrance via a two-armed staircase with a stone railing and handrail. On the front handrail a plaque with the initials BF / TL for the year 1811 and winegrowing equipment. The winemaking tools are also on the wedge of the lintel. Under the stairs, cellar gate. A wash house on the right
|
|
 More pictures |
"Zum Hirschen" inn | Lehen, Breisgauerstraße 47 (map) |
18th century | Four-sided courtyard, solid construction
|
 More pictures |
former pond castle | Lehen, Breisgauerstraße 52 (map) |
16th Century |
Hipped roof house, solid construction, renovated in 1587 (date on panel)
|
 More pictures |
Lehen, Breisgauerstraße 48 (map) |
18th century |
Gabled house, solid construction. Recessed 2-storey house on a basement base, entrance on the eaves via a staircase. Next to this a cellar door which is chamfered with a round arch on the left and a basket arch on the right. At the front corner of the house, a newly offset arched gate, the lintel marked "MICHEL / TEXTOR / DOCTOR / MARIA / PROM = / BACHIM", between their coat of arms and the date 1588.
|
|
 More pictures |
Lehen, Breisgauerstraße 50 (map) |
18th century |
Solid construction. Attached directly to No. 48 with the same ridge height. The building also has 2 storeys on a basement base. On the upper floor together with house no. 50 a stone tablet with the Textor / Prombach coat of arms “1594 MICHAEL SPOTOR VIS / Der VORSTÄTTEN ADVOCAT / MARIA PROMBÄCHIN VON OFFENBURG, including ANO 1790 / TO EN GEOR WEISEL / SOLD BY LEHN / AND DESEN'S WIFE / CATHARINA MEIER / VON VEHAUSEN / RENOVATED 1794 ”. Was together with house no. 48 the presumably caretaker's house and the former courtyard gate to the Weiherschloß (house no. 52)
|
|
 More pictures |
Lehen, Breisgauerstraße 49 (map) |
18th / 19th century | Parallel courtyard, 1 storey, 2-axis residential building with an extended basement. The gibel is made of half-timbered plaster. On the right side 1-axle extension
|
|
 More pictures |
Lehen, on the Lehener Berg (map) |
1856 | Way cross, corpus on lily-shaped end cross bars over unmarked pillar base
|
|
 More pictures |
Herdertürmle | Lehen, on the Lehener Berg (map) |
1894 | It was built by Hans Josef Hutter from Freiburg, whose widow sold it to the publisher Hermann Herder . He used the tower to give his "pupils" - today trainees - a place to relax on Sundays. During the First World War , the tower was a lookout point for the artillery company stationed in Lehen. It was also used for military purposes during the Second World War , it was an anti-aircraft position. After the Second World War, a family used it as an apartment due to the lack of housing. It is believed that it was built on the site of a former chapel, this chapel was probably built there by the Adelhauser monastery, which had fiefdoms.
|
 |
Lehen, Breisgauerstraße 53 | around 1800 | In the meantime demolished, it was a 1-storey gabled house on a basement plinth, the simple gable front is worth preserving as the head building of the closed row of houses No. 45–53
|
|
 |
Lehen, Breisgauerstraße 45 | 18th / 19th century | Demolished in the meantime. Gabled house, solid construction
|
See also
literature
- List of cultural monuments. District of Breisgau-Hochschwarzwald . Volume 1: The architectural and art monuments of the former Freiburg district . Freiburg 1974, pp. 198-201.
Individual evidence
- ^ Alfons Zettler , Thomas Zotz : The castles in the medieval Breisgau, I. Northern part: Half volume LZ . Jan Thorbecke Verlag, Ostfildern 2006, ISBN 978-3-7995-7365-8 , pp. 272-274.
- ^ BZ holiday campaign as a guest in the Freiburg district of Lehen , Anja Bochtler, Badische Zeitung , August 13, 2010, accessed December 2, 2014.




