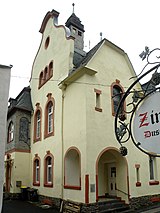List of cultural monuments in Ernst (Mosel)
In the list of cultural monuments in Ernst , all cultural monuments of the Rhineland-Palatinate local community of Ernst are listed. The basis is the list of monuments of the state of Rhineland-Palatinate (as of April 25, 2017).
Individual monuments
| designation | location | Construction year | description | image |
|---|---|---|---|---|
| Wayside cross | On the Winneburg, at No. 22 location |
Way cross, basalt | ||
| Residential building | On the Winneburg 29 location |
1503/04 | Duplex; Half-timbered house, partly massive, dendrodated 1503/04; Half-timbered house, partly massive, marked 1578 | |
| portal | Fährstraße, at No. 9 location |
1772 | Portal, marked 1772 | |
| Residential building | Fährstrasse 11 location |
16th Century | Half-timbered house, partly massive, mansard roof, 16th century, roof remodeling in the 18th century; Quarry stone building to the rear with a late Gothic portal | |
| Residential building | Fährstrasse 16 location |
Residential house of a winegrower's farm, half-timbered, partly massive | ||
| Residential building | Herrenstrasse 5 location |
late 18th century | Quarry stone building, plastered, late 18th century | |
| Residential building | Herrenstrasse 14 location |
16th Century | Half-timbered house, partly massive, 16th century | |
| Fountain | Kleinstrasse, at No. 3 location |
Fountain | ||
| Winemaker's house | Klosterstrasse 5 location |
around 1900/10 | neo-baroque winegrower's house, around 1900/10 |
 more pictures more pictures
|
| Residential building | Klosterstrasse 11 location |
1779 | two-wing half-timbered house, partially plastered, marked 1779 | |
| Holy House | Moselstrasse, in front of No. 28 Lage |
1850 | Heiligenhäuschen, 1850; Cross, marked 1663; Grave cross, marked 1762 | |
| Residential building | Moselstrasse 30 location |
18th century | Half-timbered house, partly solid, plastered, hipped mansard roof, 18th century | |
| Residential building | Moselstrasse 38 location |
1901 | Half-hip roof building, quarry stone, marked 1901 | |
| Community center | Moselstrasse 46 and 47 location |
around 1845 | Old school, quarry stone building, around 1845; New school, mansard roof, 1913; Overall system | |
| Wayside cross | Moselstrasse, at No. 46 location |
1616 | Road cross, basalt, marked 1616 | |
| Catholic Church of St. Salvator | Moselstrasse 48 location |
1844-48 | Cross-domed church with double tower facade, 1844–48, architect Johann Claudius von Lassaulx ; outside five tombstones, 19th century; Complete complex with cemetery |
 more pictures more pictures
|
| Holy House | Moselstrasse, corner of Weingartenstrasse Lage |
1686 | Holy house; Relief, inscribed 1686 | |
| Residential building | Weingartenstrasse 13 location |
1687 | Half-timbered extension, dated 1687; inside hall kitchen with smoke jacket | |
| Fountain | Weingartenstrasse, at No. 21 location |
Draw well with well house | ||
| Residential building | Weingartenstrasse 24 location |
in the middle of the 19th century | Quarry stone house, mid-19th century | |
| Wayside cross | Weingartenstrasse, at No. 24 location |
1777 | Road cross, basalt, marked 1777 | |
| Fountain | Weingartenstrasse, at No. 24 location |
Draw well with well house | ||
| Residential building | Weingartenstrasse 75 location |
16th Century | Solid construction, essentially from the 16th century | |
| Fountain | Weingartenstrasse, at No. 76 location |
18th century | Draw well, 18th century | |
| portal | Weingartenstrasse, at No. 77 Lage |
1548 | Sandstone portal, late medieval, inscribed (15) 48 | |
| Residential building | Weingartenstrasse 81 location |
1832 | Solid construction, half hip roof, marked 1832; Half-timbered house to the rear, plastered, much older | |
| Holy House | Weingartenstrasse, corner of Herrenstrasse Lage |
18th century | Holy house with a baroque Madonna (copy?), 18th century | |
| Kreuzkapelle | south of the village on the Neuerberg location |
around 1709 | Plastered building, around 1709 | |
| Wayside cross | west of the village on the B 49 | 1603 | Way cross, basalt, marked 1603 | |
| Wayside cross | west of the village on the B 49 | 1633 | Road cross, basalt, marked 1633 |
Former cultural monuments
| designation | location | Construction year | description | image |
|---|---|---|---|---|
| Residential building | Fährstraße, in front of No. 2 location |
16th or 17th century | Half-timbered house, partly massive, core from the 16th or 17th century, extended in the 18th century, two-part, high ground floor in the rear, upper floor protruding far, curved struts, the front part also half-timbered upper floor with yoke struts, crooked hip roof; Complete area with garden and pavilion; canceled and replaced by a new building |
literature
- General Directorate for Cultural Heritage Rhineland-Palatinate (Ed.): Informational directory of the cultural monuments in the Cochem-Zell district (PDF; 4.6 MB). Mainz 2017.
Web links
Commons : Serious cultural monuments - collection of images, videos and audio files