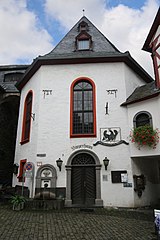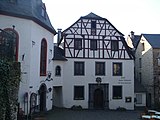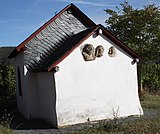List of cultural monuments in Beilstein (Mosel)
In the list of cultural monuments in Beilstein , all cultural monuments of the Rhineland-Palatinate local community of Beilstein are listed. The basis is the list of monuments of the state of Rhineland-Palatinate (as of April 25, 2017).
Monument zones
| designation | location | Construction year | description | image |
|---|---|---|---|---|
| Monument zone "Historical local area Beilstein" | Alte Wehrstrasse, Auf dem Teich, Bachstrasse, Fürst-Metternich-Strasse, Klosterstrasse, Marktplatz, Moselstrasse, Schloßstrasse, Weingasse Lage |
historical structure with remains of the fortifications up to the Moselle front, including a vineyard pavilion in the north, former school in the east and castle ruins in the south |

|
|
| Monument zone Burgruine Metternich | south of the village location |
before 1268 | Mentioned in 1268, destroyed in 1689; Keep around 1200, south-west round tower from the 14th century, cellar of a building wing, parts of the hall and ancillary buildings, outer bailey with round tower, wall to the city, outer gate, ring and fence wall |
 more pictures more pictures
|
| Jewish cemetery monument zone | south of the village on the south ridge of the castle hill Lage |
17th century | laid out in the 17th century, 104 tombstones, stele type |
 more pictures more pictures
|
Individual monuments
| designation | location | Construction year | description | image |
|---|---|---|---|---|
| Site fortification | Early 14th century | Begun at the beginning of the 14th century, originally connected to the castle, with five gates and towers; receive two round towers: on the southwest corner (Moselstrasse 3/4) and on the northwest corner (Alte Wehrstrasse 19); two overbuilt gates (Alte Wehrstraße and Bachstraße 39) | ||
| City wall gate | Old military road location |
City wall gate, above quarry stone house |

|
|
| Residential building | Alte Wehrstrasse 19 location |
Mansard roof building with a round tower stump built over with a half-timbered building, late medieval core, remodeling in the 18th century |
 more pictures more pictures
|
|
| Vineyard Pavilion | Alte Wehrstrasse, to No. 22 location |
18th century | Weinbergpavillon, baroque, 18th century; Complete structure of quarry stone house, 19th century, garden and pavilion |

|
| Residential building | Bachstrasse 32 location |
18th century | three-storey half-timbered house, partly massive, 18th century | |
| City wall gate | Bachstrasse, at No. 39 location |
Archway of the city wall |

|
|
| Residential building | Bachstrasse 50 location |
18th century | Mansard roof, partly half-timbered, 18th century | |
| Residential building | Fürst-Metternich-Straße 28 location |
1757 | Half-hipped roof building, partly half-timbered, marked 1757 | |
| House whizzing | Fürst-Metternich-Straße 37 location |
1726 | three-storey hipped roof building, partly half-timbered, slated, marked 1726 | |
| Residential building | In the Mühlental 17 location |
around 1800 | Half-hipped roof construction, partly half-timbered, around 1800 | |
| Residential building | Monastery stairs 29 location |
1757 | Mansard roof building, partly half-timbered, marked 1757 | |
| House Ekartz | Monastery stairs 30 location |
1714 | three-storey hipped roof building, partly timber-frame, slated, marked 1714 |
 more pictures more pictures
|
| Residential building | Monastery stairs 31 position |
1726 | Half-hipped roof building, partly half-timbered, marked 1726 | |
| Residential building | Monastery stairs 39 location |
1747 | Half-timbered house, partly massive, marked 1747, 1761 and 1826 |
 more pictures more pictures
|
| Carmelite Church of St. Joseph and Carmelite Monastery | Klosterstrasse 55 location |
from 1691 | three-aisled hall church, begun in 1691, marked 1738, design by Frater Franz Wynant , Springiersbach Abbey; overall structure with monastery buildings, cemetery and walled monastery district; Monastery building / rectory: plastered buildings, 1686–92, marked 1687 (cellar portal); Monastery stairs 56: baroque pavilion; Three grave crosses in the cemetery, 1663, 18th century, 19th century, neo-Gothic grave cross, 1887 |
 more pictures more pictures
|
| Tenth house | Marketplace without number location |
1537 | Quarry stone building with polygonal stair tower, half-hip roof, 1537, conversion marked 1759 |
 more pictures more pictures
|
| Old school | Marktplatz 1 location |
from the 16th century | former Catholic parish church of St. Christophorus; Hall building, marked 1732, with components from the 16th century, portal marked 1578; Fountain, 19th century |
 more pictures more pictures
|
| Metternicher Hof | Marktplatz 3 location |
1727 | three-storey hipped mansard roof, partly half-timbered, marked 1727 and 1770 |
 more pictures more pictures
|
| Residential building | Marktplatz 34 Location |
18th century | Mansard roof, partly half-timbered, 18th century; cast iron pump, 19th century | |
| Residential building | Marktplatz 35 location |
around 1800 | three-story plastered building with half-timbered upper floor, around 1800 | |
| Old customs house | Moselstrasse without a number location |
1634 | Hipped mansard roof, partly half-timbered, earlier marked 1634, remodeling (?) in the 18th or early 19th century |
 more pictures more pictures
|
| Gasthof "Zur Burg" | Moselstrasse 1 location |
Mansard roof construction, stepped gable; Tent roof tower of the fortifications; baroque extension |

|
|
| Office building | Moselstrasse 2 location |
17th or 18th century | Solid construction, partially coupled windows, 17th or 18th century (?) | |
| Residential building | Moselstrasse 2a location |
18th century | Mansard roof building, 18th century | |
| Residential building | Moselstrasse 3/4 location |
18th century | No. 3 plastered building, core probably late medieval, baroque overformed, 18th century; No. 4 mansard roof, 18th century | |
| Wayside chapel | Schlossstrasse location |
17th century | open chapel, 17th century; baroque stone madonna | |
| Residential building | Schlossstrasse 37 location |
18th century | three-storey quarry stone building, 18th century | |
| Residential building | Schlossstrasse 38 location |
19th century | Quarry stone building, 19th century | |
| Door leaf | Schlossstrasse, at No. 56 Lage |
first half of the 19th century | Classicist door leaf, first half of the 19th century | |
| Residential building | Weingasse 8/9 location |
18th century | Mansard roof, partly half-timbered, 18th century |

|
| Shield gable wall | Weingasse, at No. 10 location |
15th or 16th century | Back wall as a gable wall, Gothic windows, the core probably from the 15th or 16th century | |
| former synagogue | Weingasse 12 location |
18th or 19th century | three-storey quarry stone building, 18th or 19th century |
 more pictures more pictures
|
| Residential building | Weingasse 13 location |
18th or 19th century | three-storey mansard roof, partly half-timbered, 18th or 19th century |

|
| Three Cross Chapel | south of the village above the castle, near the Jewish cemetery location |
1652 | Chapel, hall building, 1652; in front of it two crosses, 18th or 19th century and 1942; in the vineyard wall two sandstone reliefs of the seven footfalls |
 more pictures more pictures
|
literature
- General Directorate for Cultural Heritage Rhineland-Palatinate (Ed.): Informational directory of the cultural monuments in the Cochem-Zell district (PDF; 4.6 MB). Mainz 2017.
Web links
Commons : Kulturdenkmäler in Beilstein - Collection of images, videos and audio files