List of cultural monuments in Cochem
In the list of cultural monuments in Cochem , all cultural monuments of the Rhineland-Palatinate city of Cochem including the districts of Cond and Sehl are listed. No cultural monument has been identified in the Brauheck district . The basis is the list of monuments of the state of Rhineland-Palatinate (as of April 25, 2017).
Cochem
Monument zones
| designation | location | Construction year | description | image |
|---|---|---|---|---|
| Monument zone Burgfrieden / Moselle promenade | Burgfrieden 3–15 (odd numbers) and Moselle promenade 37, 38 and 40 location |
17th and 18th centuries | Closed row of houses with two to three storeys from the 17th and 18th centuries and from around 1900 including the tower-like Moselle river |

|
| Monument zone Jewish cemetery Cochem | Kelberger Strasse location |
1879 | 64 grave steles from 1879 to 1942 on the enclosed area with a pointed arched gate |
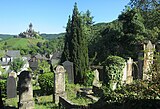
|
| Monument zone Capuchin monastery and Capuchin church | Klosterberg location |
1625-28 | Church and hospital ward, 1625–28, church extended in 1692, hall building with Marienkapelle, baroque furnishings; Monastery founded in 1623, east and north wings of the cloister, around 1630, west wing in 1692; Guest building 1753; Way of the Cross to the City, 1758; belonging to the old elementary school, around 1910 |
 more pictures more pictures
|
| Monument zone Kaiser Wilhelm tunnel, bridge and training workshop of the repair shop | Endertstrasse / Brückenstrasse location |
1877 | Tunnel portal: sandstone, marked 1877 and 1879; Bridge: ashlar construction; Training workshop: two-storey quarry stone base and steel framework storey, around 1900 |
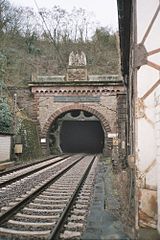 more pictures more pictures
|
| Monument zone of the older Jewish cemetery in Cochem | south of the city below Cochem Castle in the forest; Knippwiese district location |
1836/37 | seven gravestones, the oldest from 1836/37 |

|
| Monument zone ruin Winneburg | northwest of the city location |
around 1300 | built around 1300, expanded in the 15th century, destroyed in 1689; medieval castle ruins with round keep (early 14th century), parts of the palace, hipped wall with two half towers (14th century), barrel-vaulted gate; from the 15th century remains of residential and farm buildings and the lower courtyard, the wall of the outer bailey in the west and north with shell towers |
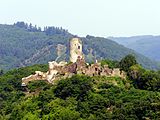 more pictures more pictures
|
Individual monuments
| designation | location | Construction year | description | image |
|---|---|---|---|---|
| City fortifications | from 1332 | City wall begun in 1332, reinforced in 1675; preserved: medieval Enderttor , after 1352, with “Alter Thorschenke” from 1626 (Endertstraße 2; ⊙ ); City wall gate Kirchgasse / Moselle promenade 9, 14th century; City wall at the Capuchin monastery and cemetery with Balduin Gate ( ⊙ ); Remnants of the wall on Balduinstrasse, Oberbachstrasse and Löhrstrasse; Martin or Mouse Tower (Burgfrieden; ⊙ ) |
 more pictures more pictures
|
|
| New train station | Station forecourt 1 location |
1900-02 | New train station, 1900–02; Picturesque grouped three-storey quarry stone building, neo-renaissance, with smaller wings and extensions, partly timber-frame; towards the city: old train station, 1880, broken stone and brick building, partly half-timbered ( ⊙ ); Railway systems, brick buildings; Overall system |
 more pictures more pictures
|
| Parish or parish hall | Bernstrasse 2 location |
around 1910 | New Baroque half-timbered house, partly massive, mansard roof, around 1910 |

|
| Residential building | Bernstrasse 3 location |
18th century | Half-timbered house, partly massive, mansard roof, 18th century |
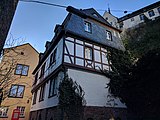
|
| Residential building | Bernstrasse 9 location |
17th century | four-storey half-timbered house, partly massive, 17th century |

|
| Foxhole | Bern street, no. 22 position |
1749 | Passage to the Moselle on the baroque hipped mansard roof, 1749 |
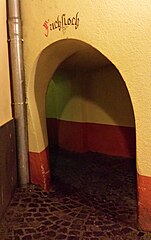
|
| Residential and guest house | Bernstrasse 31 location |
1775 | three-storey solid construction, marked 1775 and 1896 (renovation) |

|
| Residential building | Brandy glasses 2 layers |
17th century | Half-timbered house on rubble stone plinth, 17th century | |
| Hotel "Alte Thorschenke" | Brückenstraße 3, Endertstraße 4 location |
around 1910 | Mansard roof building with transverse gables, around 1910 |
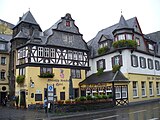
|
| Holy house to the painful Mother of God | Burgfrieden location |
1710 | Plastered building with three niches, the year 1710 in the keystone, donor coat of arms of Archbishop Johann VIII. Hugo von Orsbeck ; Road cross, 18th century, repaired in 1927 and 1949 |

|
| Electorate court house | Burgfrieden 3 location |
second half of the 17th century | two three-storey half-timbered houses, partly massive, second half of the 17th century |
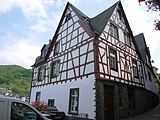 more pictures more pictures
|
| Residential building | Burgfrieden 11 location |
19th century | Brick building, 19th century; Moselle side: four-storey quarry stone building with bay window, 19th or 20th century | |
| Residential building | Burgfrieden 13 / Moselpromenade 40 location |
Burgfried side: half-timbered house in mixed construction, plastered; Moselle side: half-timbered house with balcony | ||
| Residential building | Burgfrieden 18 location |
first half of the 19th century | three-storey late classicist house, first half of the 19th century | |
| Old Thorschenke | Endertstrasse 2 location |
1626 | three-storey half-timbered house, partly massive, marked 1626; Take plates; Saint Roch, 17th or 18th century |
 more pictures more pictures
|
| Residential building | Endertstrasse 7 location |
1899 | late historical quarry stone building, neo-renaissance, marked 1899 |
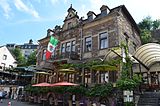
|
| St. Anton Chapel | Endertstrasse, at No. 144 Lage |
17th century | small hall building, partly half-timbered, half-hip roof, 17th century |

|
| Residential building | Herrenstrasse 24 location |
Early 17th century | three-storey half-timbered house, partly massive, early 17th century |
 more pictures more pictures
|
| Lady Chapel | Behind Kempeln location |
16th Century | Plastered building, possibly from the 16th century, renovated in 1983; inside: copy of a pieta from the 16th century |

|
| War memorials, cemetery cross and tombs | Jahnstraße / Am Balduinstor location |
at the end of the 19th century | on the cemetery laid out at the end of the 19th century: war memorial 1864/1866/1870/71 and war memorial 1914/18, 1920s; Cemetery cross from 1850; three metal crosses, 19th century; 19th century tombstones |

|
| Villa Schönblick | Kelberger Strasse 40 location |
at the end of the 19th century | late historical quarry stone building, hip roof, end of the 19th century; dominant position over the city, opposite the castle | |
| Residential building | Kirchgasse 4 location |
18th century | three-storey half-timbered house, partly massive, 18th century |
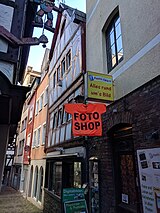
|
| Old elementary school | Klosterberg 3 location |
around 1910 | Hipped roof building, around 1910 |

|
| Residential building | Löhrstrasse 3 location |
1599 | three-storey half-timbered house, partly massive, marked 1599, renovations from the 18th century; in the quarry stone wall grave cross, 18th century | |
| Residential building | Löhrstrasse 15 location |
around 1700 | three-storey half-timbered house, partly massive, around 1700 or from the 18th century; Adjoining house (no number) half-timbered house, partly massive | |
| Fountain | Market location |
1767 | Well, basalt basin, marked 1767, architect Nikolaus Lauxen | |
| town hall | Market 1 location |
1739 | Mansard roof, after destruction from 1689 rebuilding until 1739 (marked), completed by Philipp Honorius Ravensteyn |
 more pictures more pictures
|
| Residential and commercial building | Market 4 location |
1610 | four-storey half-timbered building, partly massive, marked 1610 and 1990 | |
| Residential and commercial building | Market 5 location |
late 17th century | four-storey half-timbered house, partly massive, mansard roof, late 17th century |
 more pictures more pictures
|
| Residential and commercial building | Market 6/7 location |
second half of the 17th century | four-storey half-timbered building, partly massive, second half of the 17th century |
 more pictures more pictures
|
| coat of arms | Markt, at No. 9 location |
1699 | Coat of arms, marked 1699 | |
| Residential and commercial building | Market 11 location |
1690 | three-storey half-timbered building, partly massive, plastered, marked 1690 | |
| Residential and commercial building | Market 15 location |
around 1690 | three-storey solid construction, partly half-timbered, around 1690; to the rear remains of a solid building, 16th century, timber frame parts more recent | |
| City wall gate | Moselle promenade, at No. 9 location |
14th Century | Archway, 14th century |
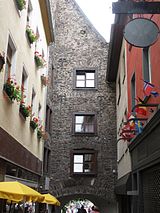 more pictures more pictures
|
| Residential building | Moselle promenade 11/12 location |
1654 | three-storey quarry stone building, stepped gable, marked 1654, extension marked 1894 or 1899 |
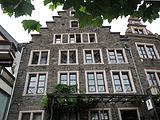
|
| Residential houses | Moselle promenade 27 location |
Late 17th or early 18th century | two four-story half-timbered houses, plastered, end of the 17th or beginning of the 18th century | |
| hotel | Moselle promenade 28 location |
1893 | late historical hotel; three-storey quarry stone building, neo-renaissance, marked 1893 | |
| Residential building | Moselle promenade 37 location |
Early 20th century | Plastered building, partly half-timbered, early 20th century | |
| villa | Moselstrasse 8 location |
around 1900 | Villa, quarry stone, around 1900 |

|
| villa | Moselstrasse 18 location |
Early 20th century | Villa; two-wing quarry stone building, partly half-timbered, early 20th century; Sandstone sculpture |
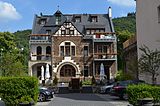
|
| "Zom Stüffje" inn | Oberbachstrasse 14 location |
16th Century | Half-timbered building, partly massive, core from the 16th century, facade from the 18th century |

|
| Residential building | Oberbachstrasse 17/19 location |
early 18th century | Half-timbered semi-detached house, plastered, early 18th century | |
| Residential building | Oberbachstrasse 23 location |
Late 17th or early 18th century | three-storey half-timbered house, partly massive, end of the 17th or beginning of the 18th century; Wooden sculpture, around 1700 | |
| Residential building | Oberbachstrasse 25 location |
18th century | Half-timbered house, partly massive, 18th century | |
| Protestant church | Oberbachstrasse 56 location |
1892/93 | neo-Gothic hall, 1892/93 |
 more pictures more pictures
|
| Columbarium | Upper way, behind No. 9 location |
1889 | also oath hand tower ; three-storey tower, massive quarry stone building marked 1889 by Carl Joseph Friedrichs (1831–1916), restored in 2019 (renewal of the pyramid roof) |

|
| Residential building | Obergasse 1 location |
1839 | three-storey house, half-timbered upper floor (marked) added in 1839, probably older in the core | |
| sculpture | Obergasse, at No. 22 location |
19th century | Sculpture of Saint Peter, 19th century |

|
| Residential building | Obergasse 24 location |
1704 | Half-timbered house, partly massive, marked 1704 |
 more pictures more pictures
|
| Catholic parish church of St. Martin | Pater-Martin-Strasse 1 location |
from 1456 | late Gothic choir, between 1456 and 1503; Saalbau, quarry stone, 1950/51, architect Dominikus Böhm , Cologne; Quarry stone tower with onion hood, 1955–63 |
 more pictures more pictures
|
| Residential and guest house | Pater-Martin-Strasse 10 location |
around 1910 | three-storey mansard roof, around 1910 | |
| Residential building | Ravenéstraße 15 location |
Mid or third quarter of the 19th century | late classic plastered building, middle or third quarter of the 19th century |

|
| District mansion | Ravenéstraße 17 location |
1876 | late classical plastered building, 1876 |
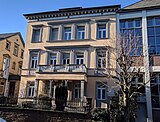
|
| Residential building | Ravenéstraße 32 location |
1907 | Quarry stone building, marked 1907 |
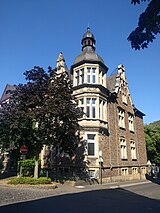
|
| Residential building | Ravenéstraße 38 location |
1900 | Quarry stone construction, 1900 |

|
| District Court | Ravenéstraße 39 location |
1891/93 | Half-hip roof construction, stepped gable projection, 1891/93, Government Building Council NN |
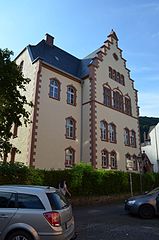
|
| Residential building | Ravenéstraße 41 location |
Early 20th century | Plastered building, partly half-timbered, early 20th century |
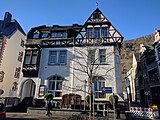
|
| Residential building | Ravenéstraße 43 location |
around 1900/10 | three-storey plastered building, neo-renaissance, around 1900/10 |

|
| Residential building | Schlaufstrasse 5 location |
17th century | three-storey half-timbered house, partly massive, 17th century |
 more pictures more pictures
|
| Residential building | Schlaufstrasse 7 location |
18th century | three-storey half-timbered house, partly massive, 18th century, extension in the 19th century |
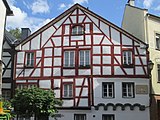 more pictures more pictures
|
| Vineyard cottage | Schlossstrasse, below the castle Lage |
in the middle of the 19th century | single-storey quarry stone building, mid-19th century |

|
| school | Schlossstrasse 11, 13 location |
18th or 19th century | former school, 18th or 19th century; three-storey plastered building; Pavilion, mid-19th century | |
| chapel | outside the city | 1892 | Chapel, hall building, marked 1892, Vespers, 18th or 19th century | |
| Way of the Cross and Chapel to the Three Crosses | south of the city location |
around 1900 | Wayside shrine with sandstone reliefs, around 1900; Chapel, quarry stone building, marked 1856 |

|
| Reichsburg Cochem | south of the city (Schloßstraße 36) location |
10th century | probably started in the 10th century or around 1020, expanded in 1051 and in the first half of the 14th century, blown up in 1689, rebuilt in 1868 / 74–77; neo-Gothic castle, medieval keep, interior from the first half of the 11th century, casing in the 14th century; Garden pavilion, 19th century; Entire complex of castle with walls, paths and gardens with pavilion |
 more pictures more pictures
|
| St. Rochus plague chapel | south of the city on Petersweg below the castle Cochem location |
1680 | baroque hall building, 1680; late Gothic keystone, 15th century; Cross fragments |
 more pictures more pictures
|
| Lescher Linde | southwest of the city at the Löscher Hof location |
19th century | Lescher linden tree, chapel and grave crosses; Chapel, 19th century |

|
Former cultural monuments
| designation | location | Construction year | description | image |
|---|---|---|---|---|
| Residential building | Moselle promenade 18 location |
at the end of the 19th century | Solid construction with half-timbered gable, end of the 19th century, heavily modified by shop fittings; deleted from list of monuments | |
| Narrow gauge railway | Pinnerweg 10 location |
1879 | Narrow-gauge railway for cultivating the vineyards, 1879, engine shed and tracks; deleted from list of monuments |

|
Cond
Individual monuments
| designation | location | Construction year | description | image |
|---|---|---|---|---|
| Fourteen Holy Helpers Chapel | Kapellenstrasse, corner of Bergstrasse Lage |
19th century | small quarry stone hall building, 19th century |

|
| Old Catholic Church of St. Remaclus | Pastor-Ziegler-Platz 1 location |
12th Century | three-storey Romanesque tower, 12th century (?); therein Christ figure as a war memorial |

|
| Residential building | Pastor-Ziegler-Platz 2 location |
18th century | Half-timbered house, partly solid, plastered, essentially from the 18th century | |
| relief | Stadionstrasse | Sandstone relief | ||
| villa | Stadionstrasse 1 location |
1905 | Winemaker's villa; Quarry stone building, partly half-timbered, marked 1905 |

|
| portal | Talstrasse, at No. 9 location |
1597 | Gothic portal with coat of arms, inscribed 1597 |

|
| Garden pavilion | Uferstraße, corner of Breite Straße location |
1920s | Garden pavilion, neoclassical, hipped roof, 1920s |

|
| Grave cross | Uferstraße, corner of Talstraße Lage |
1653 | Grave cross fragment, marked 1653, in memory of the foreigner Franz Dieler who drowned in Cond that year |
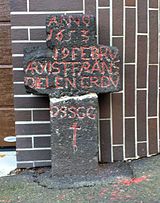
|
| New Catholic Church of St. Remaklus | Valwiger Strasse location |
1965-68 | Quarry stone construction, 1965–68 |
 more pictures more pictures
|
| Wayside cross | Valwiger Strasse | 1616 | Wayside cross, marked 1616 |

|
| Administration building | Zehnthausstraße 18 location |
1929 | formerly cadastral office, now state mobility agency; three-story expressionist plastered building, 1929 |

|
| Residential building | Zehnthausstraße 33 location |
16th Century | Half-timbered house, partly solid, plastered, possibly from the 16th century in the core |
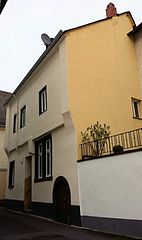
|
| Old Forge | Zehnthausstrasse 53 location |
19th or 20th century | Quarry stone construction, partly half-timbered, 19th or 20th century |
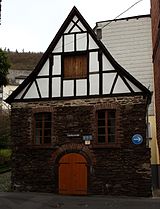
|
| Residential building | Zehnthausstrasse 54 location |
16th Century | three-storey half-timbered house, partly massive, essentially from the 16th century | |
| Residential building | Zehnthausstraße 73 location |
18th century | Half-timbered house, partly solid, plastered, 18th century, No. 73 and 75 complete system |

|
| Residential building | Zehnthausstraße 75 location |
18th century | Half-timbered house, partly solid, plastered, mansard roof, 18th century, No. 73 and 75 complete system |
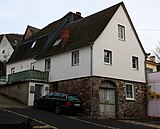
|
| Tenth house | Zehnthausstrasse 81 location |
1615 | former estate of the Stablo monastery; Half-timbered house, marked 1615, stair tower 1913 |

|
| Wayside cross | east of the village on the K 59 location |
1666 | Road cross, basalt, marked 1666 |

|
| Chapel with stations of the cross | east of the village location |
19th century | Chapel, quarry stone, 19th century; Stations of the Cross, type of steles, marked 1894 |

|
| chapel | east of the village at the Schuwerackerhof location |
Chapel with Our Lady in it, second half of the 15th century; Saint Sebastian, first half of the 17th century; Wayside shrine, basalt, 1600, coat of arms |

|
Sehl
Individual monuments
| designation | location | Construction year | description | image |
|---|---|---|---|---|
| Residential building | Alte Strasse 14 location |
1686 | Half-timbered house, partly massive, marked 1686, jamb and roof from the 19th century | |
| Residential building | Alte Strasse 18 location |
18th century | Half-timbered house, partly massive, mansard roof, 18th century | |
| Residential building | Brausestrasse 8 location |
17th century | Half-timbered house, partly massive, 17th century | |
| facade | Ellerer Strasse 18 location |
1374 | Half-timbered facade, post construction, 1374 ( dendrodated ) |

|
| Villa Krain | Josef-von-Lauff-Straße 52 location |
1899/1900 | multi-wing half-timbered villa, partly massive, 1899/1900; Complete area with garden |

|
| hotel | Moselpromenade 60 location |
1884/85 | Late historic winery, building officer RA Schmidt in collaboration with Julius Carl Raschdorff ; picturesque winegrower's villa, quarry stone, half-timbered economic wing, garden; overall structural system |

|
| sculpture | Schulstrasse, at No. 8 location |
18th century | Abbot figure, 18th century (?) | |
| villa | Sehler plants 5 location |
around 1870 | Quarry stone villa, around 1870 |

|
| school | Sehler plants 20 location |
1863 | former school; Quarry stone construction, 1863 |

|
| Catholic St. Anthony Chapel | Sehler plants 21 location |
second half of the 15th century | Choir, second half of the 15th century, hall building, 18th century |
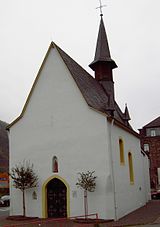 more pictures more pictures
|
| Ebernach Monastery | east of the village (Bruder-Maximilian-Straße 1) location |
from 1130 | former Benedictine provosty, mentioned in 1130; Catholic Chapel of the Assumption of the Virgin Mary: on the new building, late Gothic choir, around 1437; outside: crucifixion relief, 15th century; Propstei: seven-axis mansard roof, marked 1751, architect possibly Johannes Seiz ; Hospital: quarry stone building, marked 1882; Wegekapelle, quarry stone building, marked 1904; Entire complex with wayside chapel on the B 49 |
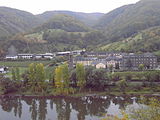
|
| Path chapel with wayside cross | east of the village on the B 49 at Ebernach Lage Monastery |
1676 | Ways chapel with wayside cross, plastered building with wave gable, 1676; Niche cross, marked 1629 |

|
| Vineyard cottage | east of the village near the monastery Ebernach Lage |
19th century | Quarry stone building, partly half-timbered, 19th century |

|
| Grave crosses and war memorial | southeast of the village on the B 259 at the cemetery location |
from 1670 | two grave crosses, 1670, 17th century; War memorial, group of sculptures |

|
literature
- General Directorate for Cultural Heritage Rhineland-Palatinate (Ed.): Informational directory of the cultural monuments in the Cochem-Zell district (PDF; 4.58 MB). Mainz January 14, 2020.
Web links
Commons : Kulturdenkmäler in Cochem - Collection of pictures, videos and audio files
Individual evidence
- ^ Entry by Franz-Josef Knöchel on Schuwerackerhof on the Conder Berg in the database " KuLaDig " of the Rhineland Regional Association , accessed on July 17, 2017.