List of cultural monuments in Wiesbaden-Mitte (southern and western city extensions)
The following list contains the cultural monuments identified in the monument topography in the area of the city of Wiesbaden , district of Mitte in Hesse . This list includes the buildings of the southern and western city extensions.
- Note: The order of the monuments in this list is based first on local districts and then on the street names.
The basis is the publication of the Hessian Monument List, which was first created on the basis of the Monument Protection Act of September 5, 1986 and has been continuously updated since then. Some of these lists can be viewed together with a detailed description on the website denkxweb.denkmalpflege-hessen.de.
Adelheidstrasse
| image | designation | location | description | construction time | Data |
|---|---|---|---|---|---|
 |
Adelheidstraße 10 Location hallway: 116, parcel: 94/26 |
The property is part of the overall complex: southern urban expansion | 1876/76 | ||
 |
Adelheidstraße 12 Location floor: 116, parcel: 73/24 |
The property is part of the overall complex: southern urban expansion | 1875/76 | ||
 |
Adelheidstraße 17 Location hall: 115, parcel: 147/59 |
The property is part of the overall complex: southern urban expansion | 1865 | ||
 |
Adelheidstraße 18 Location hall: 116, parcel: 112/28 |
The property is part of the overall complex: southern urban expansion | 1877 | ||
 |
Adelheidstraße 19 Location floor: 115, parcel: 115/58 |
The property is part of the overall complex: southern urban expansion | Around 1865 | ||
 |
Adelheidstraße 36 / Moritzstraße Location floor: 66, parcel: 87/18 |
The property is part of the overall complex: southern urban expansion | 1875/76 | ||
 |
Adelheidstraße 45 Location hall: 115, parcel: 15 |
The property is part of the overall complex: southern urban expansion | Around 1865 | ||
 |
Adelheidstraße 50 Location hall: 66, parcel: 173/14 |
The property is part of the overall system: Southwestern city expansion | 1873/74 | ||
 |
Adelheidstraße 52 Location hall: 66, parcel: 241/13 |
The property is part of the overall system: Southwestern city expansion | 1879/80 | ||
 |
Adelheidstraße 53 / Oranienstraße Location hallway: 66, parcel: 301/89 |
The property is part of the overall complex: southern urban expansion | Around 1866 | ||
 |
Adelheidstraße 55 Location hallway: 66, parcel: 207/90 |
The property is part of the overall system: Southwestern city expansion | Around 1865 | ||
 |
Adelheidstraße 70 Location hallway: 59, parcel: 19/3 |
The property is part of the overall complex: Southwestern city expansion Architect / planner: Jean Fürstchen |
1885 | ||
 |
Adelheidstraße 72 Location hall: 59, parcel: 2084/20 |
The property is part of the overall system: Southwestern city expansion | 1885 | ||
 |
Adelheidstraße 74 Location hallway: 59, parcel: 207/22 |
The property is part of the overall system: Southwestern city expansion Architect / planner: Bruno Rüdiger |
1886 | ||
 |
Adelheidstraße 80 Location floor: 59, parcel: 1919/9 |
The property is part of the overall system: Southwestern city expansion | 1878/79 | ||
 |
Adelheidstraße 85 Location hall: 65, parcel: 142/37 |
The property is part of the overall complex: Southwestern city expansion Architect / planner: Brothers Jean Fürstchen and Georg Fürstchen |
1882 | ||
 |
Adelheidstraße 86-88 Location floor: 64, parcel: 503 / 100,500 / 100 |
The property is part of the overall complex: Southwestern city expansion Architect / planner: Carl Dormann |
1897 | ||
 |
Adelheidstraße 90 Location hall: 54, parcel: 501/100 |
The property is part of the overall complex: Southwestern city expansion Architect / planner: Carl Dormann |
1897 | ||
 |
Adelheidstraße 91 / Wörthstraße location corridor: 59, parcel: 2080/5 |
The property is part of the overall system: Southwestern city expansion Architect / planner: Hermann Frorath |
1887 | ||
 |
Adelheidstraße 92 Location hallway: 64, parcel: 387/98 |
The property is part of the overall complex: Southwestern city expansion Architect / planner: Carl Dormann |
1896 | ||
 |
Adelheidstraße 93 Location corridor: 59, parcel: 6/1 |
The property is part of the overall complex: Southwestern city expansion Architect / planner: Georg Schlink |
1896 | ||
 |
Adelheidstraße 94 Location hall: 64, parcel: 388/96 |
The property is part of the overall complex: Southwestern city expansion Architect / planner: Carl Dormann |
1896 | ||
 |
Adelheidstraße 95 Location floor: 59, parcel: 6/2 |
The property is part of the overall system: Southwestern city expansion Architect / planner: Fritz Arens |
1895 | ||
 |
Adelheidstraße 96 Location hallway: 64, parcel: 1870/96 |
The property is part of the overall facility: Southwestern city expansion Architect / planner: Wilhelm Rehbold |
1896 | ||
 |
Adelheidstraße 97 Location hall: 59, parcel: 6/3 |
The property is part of the overall system: Southwestern city expansion Architect / planner: Albert Wolff |
1895 | ||
 |
Adelheidstraße 99 Location hall: 64, parcel: 457/100 |
The property is part of the overall system: Southwestern city expansion Architect / planner: Albert Wolff |
1895 | ||
 |
Adelheidstraße 101 Location hall: 64, parcel: 383/98 |
The property is part of the overall complex: Southwestern city expansion Architect / planner: Carl Dormann |
1894 | ||
 |
Adelheidstraße 103 Location hall: 64, parcel: 382/98 |
The property is part of the overall system: Southwestern city expansion Architect / planner: Albert Wolff |
1894 | ||
 |
Adelheidstraße 105 Location floor: 64, parcel: 381/98 |
The property is part of the overall complex: Southwestern city expansion Architect / planner: Georg Schlink |
1894 |
Adolfsallee
| image | designation | location | description | construction time | Data |
|---|---|---|---|---|---|
 more pictures |
Adolfsallee 6 Location hall: 116, parcel: 80/29 |
The property is part of the overall complex: southern urban expansion | 1875 | ||
 more pictures |
Adolfsallee 11 Location hall: 66, parcel: 199/62 |
The property is part of the overall complex: southern urban expansion | 1870/71 | ||
 more pictures |
Adolfsallee 13 Location hall: 66, parcel: 198/61 |
The property is part of the overall complex: southern urban expansion | 1870/72 | ||
 more pictures |
Adolfsallee 14 Location hallway: 116, parcel: 18/17 |
The property is part of the overall complex: southern urban expansion | 1875/76 | ||
 more pictures |
Adolfsallee 15 Location corridor: 66, parcel: 197/60 |
The property is part of the overall complex: southern urban expansion Architect / planner: Julius Ippel (presumably) |
1870/71 | ||
 more pictures |
Adolfsallee 16 Location hall: 54, parcel: 287/7 |
The property is part of the overall complex: southern urban expansion Architect / planner: Carl Dormann (presumably) |
1885 | ||
 more pictures |
Adolfsallee 18 Location corridor: 54, parcel: 288/8 |
The property is part of the overall complex: southern urban expansion | 1884 | ||
 more pictures |
Adolfsallee 21 / Albrechtstraße 18 Location floor: 66, parcel: 156/50 |
The property is part of the overall complex: southern urban expansion | 1875/76 | ||
 more pictures |
Adolfsallee 22 / Schlicherstraße location hall: 54, parcel: 290/10 |
The property is part of the overall complex: Southern urban expansion, architect / planner: Friedrich Chr. Rossel | 1884 | ||
 more pictures |
Adolfsallee 23 Location hall: 66, parcel: 257/49 |
The property is part of the overall complex: southern urban expansion | 1881 | ||
 more pictures |
Adolfsallee 24 / Schlicherstraße location hall: 54, parcel: 517/12 |
The property is part of the overall complex: southern urban expansion Architect / planner: brothers Jean Fürstchen and Georg Fürstchen (presumably) |
1885 | ||
 more pictures |
Adolfsallee 25 Location hall: 66, parcel: 49/1 |
The property is part of the overall system: southern urban expansion Architect / planner: Friedrich Beckel |
1881 | ||
 more pictures |
Adolfsallee 26 Location hallway: 54, parcel: 368/13 |
The property is part of the overall complex: southern urban expansion Architect / planner: Carl W. Grün (presumably) |
1885 | ||
 more pictures |
Adolfsallee 28 Location hallway: 54, parcel: 295/74 |
The property is part of the overall system: southern urban expansion Architect / planner: Carl August Hane |
1885 | ||
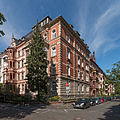 more pictures |
Adolfsallee 30 / Untere Matthias-Claudius-Straße Location hall: 54, parcel: 405/73 |
The property is part of the overall system: southern urban expansion Architect / planner: Ludwig Bind |
1890 | ||
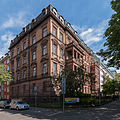 more pictures |
Adolfsallee 32 Location hall: 54, parcel: 378/72 |
The property is part of the overall complex: southern urban expansion | 1886 | ||
 more pictures |
Adolfsallee 34 Location hall: 54, parcel: 296/72 |
The property is part of the overall complex: southern urban expansion | 1886 | ||
 more pictures |
Adolfsallee 35 Location hallway: 66, parcel: 319/23 |
The property is part of the overall system: southern urban expansion Architect / planner: Carl von Roeßler |
1878 | ||
 more pictures |
Adolfsallee 39 Location hallway: 58, parcel: 145/104 |
The property is part of the overall system: southern urban expansion Architect / planner: Ernst Winter |
1879 | ||
 more pictures |
Adolfsallee 55 Location hall: 58, parcel: 204/111 |
The property is part of the overall system: southern urban expansion Architect / planner: Gustav Schellenberg |
1883 | ||
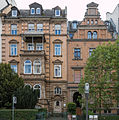 more pictures |
Adolfsallee 57 Location hall: 58, parcel: 449/112 |
The property is part of the overall system: southern urban expansion Architect / planner: Kreizner & Hatzmann |
1892 |
Adolfstrasse
| image | designation | location | description | construction time | Data |
|---|---|---|---|---|---|
 |
Adolfstraße 4 / Rheinstraße 40 Location floor: 115, parcel: 46 |
The property is part of the overall complex: historical pentagon / southern urban expansion Architect / planner: master carpenter A & C Schreiber |
1866/67 | ||
 |
Adolfstraße 10 Location floor: 115, parcel: 114/51 |
The property is part of the overall system: Southern urban expansion Architect / planner: Master bricklayer Christian Dormann |
1864/65 |
Albrechtstrasse
| image | designation | location | description | construction time | Data |
|---|---|---|---|---|---|
 |
Albrechtstraße 35 Location hall: 66, parcel: 319/23 |
The property is part of the overall system: Southwestern city expansion | Around 1875 |
Arndtstrasse
| image | designation | location | description | construction time | Data |
|---|---|---|---|---|---|
 |
Arndtstraße 1 / Herderstraße 20 Location floor: 59, parcel: 789/26 |
The property is part of the overall system: Southwestern city expansion Architect / planner: Heinrich Hartmann |
1901 | ||
 |
Arndtstraße 2 / Herderstraße 18 Location floor: 59, parcel: 1693/23 |
The property is part of the overall complex: Southwestern city expansion Architect / planner: Alexander Schwank |
1900 | ||
 |
Arndtstraße 3 Location hall: 59, parcel: 1692/29 |
The property is part of the overall system: Southwestern city expansion Architect / planner: Master mason Karl Becker |
1900 |
Bahnhofstrasse
| image | designation | location | description | construction time | Data |
|---|---|---|---|---|---|
 |
Former Rhine Railway Directorate | Bahnhofstraße 30-32 / Adelheidstraße Location floor: 118, parcel: 1/63 |
The property is part of the overall complex: southern urban expansion | 1873/74 | |
 |
Bahnhofstraße 34 / Adelheidstraße 6 Location hall: 116, parcel: 259/9 |
The property is part of the overall system: southern urban expansion Architect / planner: master bricklayer Philipp A. Krauss |
1879/80 | ||
 |
Bahnhofstraße 35 Location hall: 115, parcel: 233/70 |
The property is part of the overall complex: southern urban expansion | Around 1865 | ||
 |
Bahnhofstraße 37 Location hall: 115, parcel: 73/1 |
The property is part of the overall complex: southern urban expansion Architect / planner: Carl Birk (presumably) |
Around 1866 | ||
 |
Bahnhofstraße 38 Location hall: 116, parcel: 253/7 |
The property is part of the overall complex: southern urban expansion Architect / planner: Adolph Schepp |
1884 | ||
 |
Bahnhofstraße 40 Location hall: 116, parcel: 186/8 |
The property is part of the overall complex: southern urban expansion Architect / planner: Adolph Schepp |
1884 | ||
 |
Bahnhofstraße 42 Location hall: 116, parcel: 250/9 |
The property is part of the overall system: southern urban expansion Architect / planner: Friedrich Rock |
1885 | ||
 |
Bahnhofstraße 44-46 Location hallway: 116, parcel: 231 / 11,254 / 12 |
The property is part of the overall system: southern urban expansion Architect / planner: master mason Anton Grün |
1886 | ||
 |
Bahnhofstraße 45 Location hall: 116, parcel: 178/24 |
The property is part of the overall system: southern urban expansion Architect / planner: Friedrich Beckel |
1884/85 | ||
 |
Bahnhofstraße 48 Location hallway: 116, parcel: 287/13 |
The property is part of the overall system: southern urban expansion Architect / planner: Friedrich Beckel |
1886 | ||
 |
Bahnhofstraße 50 Location hallway: 116, parcel: 257/14 |
The property is part of the overall system: southern urban expansion Architect / planner: Friedrich Beckel |
1885 | ||
 more pictures |
Centralhotel | Bahnhofstraße 65 / Untere Matthias-Claudius-Straße Location hall: 54, parcel: 679/23 |
The property is part of the overall system: southern urban expansion Architect / planner: Heinrich Franke |
1895 |
Dotzheimer Strasse
| image | designation | location | description | construction time | Data |
|---|---|---|---|---|---|
 |
Dotzheimer Straße 22 Location floor: 67, parcel: 226 / 11,353,29 |
The property belongs to the overall complex: Dotzheimer Straße | 1860 | ||
 |
Former Kolping House | Dotzheimer Straße 24 Location hall: 67, parcel: 27/1 |
The property is part of the overall complex: Dotzheimer Straße Architect / Planner: Stanislaus Wojtowski |
1892-1896 | |
 |
Dotzheimer Straße 28 Location hall: 67, parcel: 309/26 |
The property is part of the overall complex: Dotzheimer Straße Architect / Planner: Wilhelm Boué |
1904/05 |
Emanuel-Geibel-Strasse
| image | designation | location | description | construction time | Data |
|---|---|---|---|---|---|
 |
Emanuel-Geibel-Straße 8 Location floor: 59, parcel: 1801/40 |
The property is part of the overall system: Southwestern city expansion | 1894 | ||
 |
Emanuel-Geibel-Straße 19 Location floor: 59, parcel: 1004/26 |
The property is part of the overall system: Southwestern city expansion Architect / planner: Hermann Reichwein |
1903 |
Judgment Street
| image | designation | location | description | construction time | Data |
|---|---|---|---|---|---|
 |
Former Regional and district court | Court Street 2 Location hall: 66, parcel: 373/82 |
The property is part of the overall system: southern urban expansion Architect / planner: Büttner, Helbig, Wikop and Gothan |
1895-97 | |
 |
Gerichtsstraße 3 position hallway: 66, parcel: 371/85 |
The property is part of the overall system: southern urban expansion Architect / planner: Alexander Schwank |
1894 | ||
 |
Gerichtstrasse 7, corridor location : 66, parcel: 372/85 |
The property is part of the overall system: southern urban expansion Architect / planner: Heinrich Franke |
1894 |
Herbert plant
| image | designation | location | description | construction time | Data |
|---|---|---|---|---|---|
 more pictures |
Herbert plant | Herbert plant location hall: 54, parcel: 24/28 |
The property is part of the overall complex: southern urban expansion Architect / planner: Friedrich Hirsch |
1937 |
Herderstrasse
| image | designation | location | description | construction time | Data |
|---|---|---|---|---|---|
 |
Herderstraße 5 position hall: 59, parcel: 1705/92 |
The property is part of the overall system: Southwestern city expansion Architect / planner: Albert Wolff |
1899 | ||
 |
Herderstraße 10 / Körnerstraße location floor: 59, parcel: 607/90 |
The property is part of the overall complex: Southwestern city expansion Architect / planner: Alexander Schwank |
1894 | ||
 |
Herderstraße 12 / Luxemburgplatz Location hallway: 59, parcel: 693/89 |
The property is part of the overall complex: Southwestern city expansion Architect / planner: Alexander Schwank |
1900 | ||
 |
Herderstraße 13 Location floor: 59, parcel: 700/89 |
The property is part of the overall complex: Southwestern city expansion Architect / planner: Alexander Schwank |
1899 | ||
 |
Herderstraße 16 Location hall: 59, parcel: 736/22 |
The property is part of the overall system: Southwestern city expansion Architect / planner: Friedrich Frees |
1900 | ||
 |
Herderstraße 26 Location floor: 59, parcel: 1708/33 |
The property is part of the overall system: Southwestern city expansion Architect / planner: Albert Wolff |
1899 | ||
 |
Herderstraße 28 Location floor: 59, parcel: 731/33 |
The property is part of the overall complex: Southwestern city expansion Architect / planner: Friedrich Martin |
1899 | ||
 |
Herderstraße 33 Location hall: 59, parcel: 586/30 |
The property is part of the overall system: Southwestern city expansion Architect / planner: Hermann Reichwein |
1899 |
Herrengartenstrasse
| image | designation | location | description | construction time | Data |
|---|---|---|---|---|---|
 |
Herrengartenstraße 1-3 / Bahnhofstraße 47 Location hallway: 116, parcel: 22/1 |
The property is part of the overall system: southern urban expansion Architect / planner: Friedrich Beckel |
1885 | ||
 |
Herrengartenstraße 2 / Bahnhofstraße Location hallway: 116, parcel: 284/21 |
The property is part of the overall complex: southern urban expansion | 1877/78 | ||
 |
Herrengartenstraße 4 Location hall: 116, parcel: 137/19 |
The property is part of the overall complex: southern urban expansion | 1876 | ||
 |
Herrengartenstraße 5 Location hall: 116, parcel: 22/1 |
The property is part of the overall system: southern urban expansion Architect / planner: Friedrich Beckel |
1882 | ||
 |
Herrengartenstraße 7 Location hall: 116, parcel: 217/22 |
The property is part of the overall complex: southern urban expansion | 1876/77 | ||
 |
Herrengartenstraße 9 Location hall: 116, parcel: 212/21 |
The property is part of the overall complex: southern urban expansion | 1876 | ||
 |
Herrengartenstraße 14 Location hallway: 116, parcel: 18/14 |
The property is part of the overall complex: southern urban expansion | 1875 | ||
 |
Herrengartenstraße 15 Location hall: 116, parcel: 220/28 |
The property is part of the overall complex: southern urban expansion | 1882 | ||
 more pictures |
Herrengartenstraße 18 Location hallway: 116, parcel: 18/12 |
The property is part of the overall system: southern urban expansion Architect / planner: Euler & Koppen |
1876/77 |
Jahnstrasse
| image | designation | location | description | construction time | Data |
|---|---|---|---|---|---|
 |
Jahnstraße 1 / Karlstraße 17 Location floor: 65, parcel: 126/26 |
The property is part of the overall complex: Southwestern city expansion Architect / planner: Max Pimmel |
1883 | ||
 |
Jahnstraße 3 Location floor: 65, parcel: 27/2 |
The property is part of the overall system: Southwestern city expansion | Around 1875 | ||
 |
Jahnstraße 5 position hall: 65, parcel: 01.28 |
The property is part of the overall system: Southwestern city expansion | 1884 | ||
 |
Jahnstraße 7 Location floor: 65, parcel: 134/29 |
The property is part of the overall system: Southwestern city expansion | 1883/84 | ||
 |
Jahnstraße 17 Location floor: 65, parcel: 171/16 |
The property is part of the overall system: Southwestern city expansion | 1876/77 | ||
 |
Jahnstraße 44 Location floor: 64, parcel: 353/98 |
The property is part of the overall system: Southwestern city expansion Architect / planner: Karl Schultze |
1891 |
Kaiser-Friedrich-Ring
| image | designation | location | description | construction time | Data |
|---|---|---|---|---|---|
 |
Gas control station | Kaiser-Friedrich-Ring location floor: 64, parcel: 104/2 |
The property is part of the overall complex: Ringstrasse | Around 1910 | |
 |
Kaiser-Friedrich-Ring 6 Location floor: 67, parcel: 231/6 |
The property is part of the overall complex: Southwestern city expansion / Ringstrasse | 1885 | ||
 |
Kaiser-Friedrich-Ring 8 Corridor location : 1885, parcel: 290/6 |
The property is part of the overall complex: Southwestern city expansion / Ringstrasse Architect / planner: Friedrich Lang |
|||
 |
Kaiser-Friedrich-Ring 20 / Adelheidstraße 107 Location floor: 64, parcel: 340/95 |
The property is part of the overall complex: Southwestern city expansion / Ringstrasse Architect / planner: Albert Wolff |
1892 | ||
 |
Kaiser-Friedrich-Ring 22 / Adelheidstraße 98 Location hallway: 64, parcel: 1700/94 |
The property is part of the overall complex: Southwestern city expansion / Ringstrasse Architect / planner: Albert Wolff |
1892 | ||
 |
Kaiser-Friedrich-Ring 28 Corridor location : 64, parcel: 575/102 |
The property is part of the overall complex: Southwestern city expansion / Ringstrasse Architect / planner: Friedrich Lang |
1898 | ||
 |
Kaiser-Friedrich-Ring 30 / Schiersteiner Straße Location hall: 64, parcel: 597/103 |
The property is part of the overall complex: Southwestern city expansion / Ringstrasse Architect / planner: Josef Dormann |
1898 | ||
 |
Kaiser-Friedrich-Ring 44 / Arndtstraße location floor: 59, parcel: 1057/32 |
The property is part of the overall complex: Southwestern city expansion / Ringstrasse Architect / planner: Heinrich H. Hutter |
1903 | ||
 |
Kaiser-Friedrich-Ring 46 / Arndtstraße location floor: 59, parcel: 31/2 |
The property is part of the overall complex: Southwestern city expansion / Ringstrasse Architect / planner: Hermann Reichwein |
1901 | ||
 |
Kaiser-Friedrich-Ring 48 Location corridor: 59, parcel: 1714/76 |
The property is part of the overall complex: Southwestern city expansion / Ringstrasse Architect / planner: Heinrich Rossel |
1901 | ||
 |
Kaiser-Friedrich-Ring 50 / Luxemburgerstraße 13 Location corridor: 59, parcel: 1713/77 |
The property is part of the overall complex: Southwestern city expansion / Ringstrasse Architect / planner: Heinrich Rossel |
1901 | ||
 |
Kaiser-Friedrich-Ring 52 / Luxemburgerstraße Location floor: 59, parcel: 1770/81 |
The property is part of the overall complex: Southwestern city expansion / Ringstrasse Architect / planner: Alexander Schwank |
1901 | ||
 |
Kaiser-Friedrich-Ring 54 Location corridor: 59, parcel: 828/81 |
The property is part of the overall complex: Southwestern city expansion / Ringstrasse Architect / planner: Heinrich Franke |
1901 | ||
 |
Kaiser-Friedrich-Ring 56 Location hallway: 59, parcel: 769/81 |
The property is part of the overall complex: Southwestern city expansion / Ringstrasse | 1901 | ||
 |
Kaiser-Friedrich-Ring 60 / Körnerstraße location floor: 59, parcel: 1778/84 |
The property is part of the overall complex: Southwestern city expansion / Ringstrasse Architect / planner: Alexander Schwank |
1900 | ||
 |
Kaiser-Friedrich-Ring 62 Location hallway: 59, parcel: 652/86 |
The property is part of the overall complex: Southwestern city expansion / Ringstrasse Architect / planner: Alexander Schwank |
1899 | ||
 |
Kaiser-Friedrich-Ring 64 Location hallway: 59, parcel: 484/89 |
The property is part of the overall complex: Southwestern city expansion / Ringstrasse Architect / planner: Ludwig Euler |
1899 | ||
 |
Kaiser-Friedrich-Ring 74 Location hallway: 59, parcel: 123/4 |
The property is part of the overall complex: Southwestern city expansion / Ringstrasse Architect / planner: Alexander Schwank |
1898 | ||
 |
Kaiser-Friedrich-Ring 76 / Oranienstraße Location hallway: 59, parcel: 123/5 |
The property is part of the overall facility: southern urban expansion / southwestern urban expansion / ring road Architect / planner: Alexander Schwank |
1898 | ||
 |
Kaiser-Friedrich-Ring 78 / Oranienstraße Location floor: 58, parcel: 633/89 |
The property is part of the overall system: southern urban expansion / Ringstrasse Architect / planner: Klaus Gehrmann |
1950 | ||
 |
Kaiser-Friedrich-Ring 82 Location hallway: 58, parcel: 569/88 |
The property is part of the overall system: southern urban expansion / Ringstrasse Architect / planner: Georg Schlink and Karl Schlink |
1897 | ||
 more pictures |
Kaiser-Friedrich-Ring 92 Corridor location : 58, parcel: 429/112 |
The property is part of the overall system: southern urban expansion / Ringstrasse Architect / planner: Albert Wolff |
1892 |
Karlstrasse
| image | designation | location | description | construction time | Data |
|---|---|---|---|---|---|
 |
Karlstraße 6 Location hall: 66, parcel: 119 |
The property is part of the overall system: Southwestern city expansion | 1869/70 | ||
 |
Karlstraße 41 Location floor: 59, parcel: 435/16 |
The property is part of the overall system: Southwestern city expansion Architect / Planner: Alexander Schwank Neo-Baroque apartment building in a corner location |
1897 |
Körnerstrasse
| image | designation | location | description | construction time | Data |
|---|---|---|---|---|---|
 |
Körnerstraße 1 position hall: 59, parcel: 691/89 |
The property is part of the overall complex: Southwestern city expansion Architect / planner: Georg Schlink |
1900 | ||
 |
Körnerstraße 2, corridor location : 59, parcel: 479/92 |
The property is part of the overall complex: Southwestern city expansion Architect / planner: Alexander Schwank |
1898 | ||
 |
Körnerstraße 3, corridor location : 59, parcel: 690/88 |
The property is part of the overall complex: Southwestern city expansion Architect / planner: Alexander Schwank |
1900 | ||
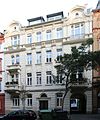 |
Körnerstraße 4, corridor location : 59, parcel: 480/92 |
The property is part of the overall complex: Southwestern city expansion Architect / planner: Alexander Schwank |
1898 | ||
 |
Körnerstraße 5 position hall: 59, parcel: 1775/86 |
The property is part of the overall system: Southwestern city expansion Architect / planner: Fritz Arens |
1900 | ||
 |
Former Hotel Epple | Körnerstraße 7 Location floor: 59, parcel: 725/85 |
The property is part of the overall complex: Southwestern city expansion Architect / planner: Alexander Schwank |
1899 |
Luxemburgplatz
| image | designation | location | description | construction time | Data |
|---|---|---|---|---|---|
 |
Luxembourg Place 1 layer hallway: 59, parcel: 692/87 |
The property is part of the overall complex: Southwestern urban expansion Architect / planner: Jacob Martin |
1900 | ||
 |
Luxemburgplatz 2 Location corridor: 59, parcel: 772/84 |
The property is part of the overall system: Southwestern city expansion Architect / planner: Karl Höhn |
1901 | ||
 |
Luxemburgplatz 3 Location hall: 59, parcel: 832/84 |
The property is part of the overall system: Southwestern city expansion Architect / planner: Franz Markloff |
1901 | ||
 |
Luxemburgplatz 4 Location hall: 59, parcel: 800/82 |
The property is part of the overall system: Southwestern city expansion | Around 1900 | ||
 |
Luxemburgplatz 5 Location hallway: 59, parcel: 1773/81 |
The property is part of the overall system: Southwestern city expansion Architect / planner: Franz M. Fabry |
1902 |
Luxemburgstrasse
| image | designation | location | description | construction time | Data |
|---|---|---|---|---|---|
 |
Luxemburgstrasse 2 / Albrechtstrasse location corridor: 59, parcel: 448/91 |
The property is part of the overall system: Southwestern city expansion Architect / planner: Friedrich Frees |
1897 | ||
 |
Luxemburgstrasse 5 / Herderstrasse location corridor: 59, parcel: 1774/22 |
The property is part of the overall complex: Southwestern city expansion Architect / planner: Alexander Schwank |
1900 | ||
 |
Luxemburgstraße 6 Location hall: 59, parcel: 797/81 |
The property is part of the overall complex: Southwestern city expansion Architect / planner: Alexander Schwank |
1902 | ||
 |
Luxemburgstraße 7 Location hallway: 59, parcel: 804/24 |
The property is part of the overall system: Southwestern city expansion Architect / planner: Jacob Huber |
1901 | ||
 |
Luxemburgstraße 9 Location hall: 59, parcel: 803/81 |
The property is part of the overall system: Southwestern city expansion Architect / planner: Hermann Reichwein |
1901 | ||
 |
Luxemburgstraße 11 Location hallway: 59, parcel: 844/81 |
The property is part of the overall complex: Southwestern urban expansion Architect / planner: Jacob Martin |
1901 |
Matthias-Claudius-Strasse
| image | designation | location | description | construction time | Data |
|---|---|---|---|---|---|
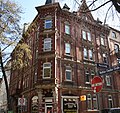 |
Matthias-Claudius-Straße 18 / Moritzstraße 58 Location floor: 48, parcel: 221/103 |
The property is part of the overall system: southern urban expansion Architect / planner: Karl Schultze |
1887 | ||
 |
Matthias-Claudius-Straße 24 Location hallway: 58, parcel: 316/94 |
The property is part of the overall system: southern urban expansion Architect / planner: Adolf Rossel |
1890 |
Moritzstrasse
| image | designation | location | description | construction time | Data |
|---|---|---|---|---|---|
 more pictures |
Moritzstraße 1, corridor location : 115, parcel: 126/24 |
The property is part of the overall system: southern urban expansion Architect / planner: Heinrich Malcomeß |
1865/66 | ||
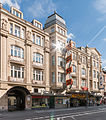 more pictures |
Former Hotel Wiesbadener Hof | Moritzstraße 6 Location hall: 115, parcel: 188/29 |
The property is part of the overall system: southern urban expansion Architect / planner: Otto Reimers |
1908 | |
 |
Moritzstraße 29 Location hall: 58, parcel: 864/98 |
The property is part of the overall system: southern urban expansion Architect / planner: Hermann Frorath |
1886 | ||
 |
Moritzstraße 31 Location hall: 58, parcel: 322/97 |
The property is part of the overall system: southern urban expansion Architect / planner: Albert Wolff |
1888 | ||
 |
Moritzstraße 33 Location hallway: 58, parcel: 378/96 |
The property is part of the overall system: southern urban expansion Architect / planner: Hermann Frorath |
1888 | ||
 |
Moritzstraße 35 / Matthias-Claudius-Straße location floor: 58, parcel: 860/95 |
The property is part of the overall complex: southern urban expansion | 1904/05 | ||
 |
Moritzstraße 49 Location hall: 48, parcel: 863/89 |
The property is part of the overall system: southern urban expansion Architect / planner: Carl Dormann |
1893 | ||
 |
Moritzstraße 62 Location hall: 58, parcel: 310/105 |
The property is part of the overall system: southern urban expansion Architect / planner: Ludwig Euler |
1890 |
Oranienstrasse
| image | designation | location | description | construction time | Data |
|---|---|---|---|---|---|
 more pictures |
Orange School (totality) | Oranienstraße 5-9 Location hall: 66, parcel: 346/108 |
The property is part of the overall system: southern urban expansion / southwest urban expansion Architect / planner: Alexander Fach |
1866-1868 | |
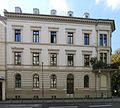 |
Oranienstraße 13 / Adelheidstraße Location floor: 66, parcel: 174/14 |
The property is part of the overall system: southern urban expansion / southwestern urban expansion | 1869/70 | ||
 |
Oranienstraße 15 Location hall: 66, parcel: 189/15 |
The property is part of the overall system: southern urban expansion / southwestern urban expansion | 1872 | ||
 |
Oranienstraße 17 Location hallway: 66, parcel: 16 |
The property is part of the overall system: southern urban expansion / southwestern urban expansion Architect / planner: master mason Philipp Dormann |
1872/73 | ||
 |
Oranienstraße 20 / Adelheidstraße Location hall: 66, parcel: 161/87 |
The property is part of the overall complex: southern urban expansion | 1876/77 | ||
 |
Official residence of the former prison | Oranienstraße 32 Location hall: 66, parcel: 82/1 |
The property is part of the overall complex: southern urban expansion | Around 1875 | |
 |
Oranienstraße 39 Location hall: 59, parcel: 92/28 |
The property is part of the overall system: southern urban expansion / southwest urban expansion Architect / planner: Ludwig Bind |
1891 | ||
 |
Oranienstrasse 43 / Herderstrasse location floor: 59, parcel: 92/32 |
The property is part of the overall system: southern urban expansion / southwest urban expansion Architect / planner: Heinrich Franke |
1895 | ||
 |
Oranienstraße 50 / Matthias-Claudius-Straße location hall: 58, parcel: 415/96 |
The property is part of the overall system: southern urban expansion Architect / planner: Heinrich Franke |
1892 | ||
 |
Oranienstraße 55 Location hall: 59, parcel: 123/3 |
The property is part of the overall system: Southern city expansion / Southwest city expansion Architect / planner: Ludwig Meurer |
1896 | ||
 |
Oranienstraße 62 Location hall: 58, parcel: 875/90 |
The property is part of the overall system: southern urban expansion Architect / planner: Carl Dormann |
1895 |
Reisinger plant
| image | designation | location | description | construction time | Data |
|---|---|---|---|---|---|
 |
Reisinger fountain system | Reisinger-Anlage location hall: 54, parcel: 24/24 |
The property is part of the overall system: southern urban expansion Architect / planner: Friedrich Hirsch / Edmund Fabry |
1931/32 |
Schiersteiner Strasse
| image | designation | location | description | construction time | Data |
|---|---|---|---|---|---|
 |
Schiersteiner Straße 3 Location corridor: 64, parcel: 570/96 |
The property is part of the overall complex: Southwestern city expansion / Schiersteiner Straße Architect / planner: Heinrich Franke |
1898 | ||
 |
Schiersteiner Straße 5 Location hallway: 64, parcel: 1729/96 |
The property is part of the overall complex: Southwestern city expansion / Schiersteiner Straße Architect / planner: Schmidt & Kretzer |
1898 | ||
 |
Schiersteiner Straße 6 / Herderstraße location corridor: 59, parcel: 32/1 |
The property is part of the overall complex: Southwestern city expansion / Schiersteiner Straße Architect / planner: Heinrich Franke |
1899 | ||
 |
Schiersteiner Straße 8 / Herderstraße location corridor: 59, parcel: 33/1 |
The property is part of the overall complex: Southwestern city expansion / Schiersteiner Straße Architect / planner: Friedrich Martin |
1899 | ||
 |
Schiersteiner Straße 10 Location corridor: 59, parcel: 33/2 |
The property is part of the overall complex: Southwestern city expansion / Schiersteiner Straße Architect / planner: Friedrich Martin |
1900 | ||
 |
Schiersteiner Straße 12 Location corridor: 59, parcel: 35/1 |
The property is part of the overall complex: Southwestern city expansion / Schiersteiner Straße Architect / planner: H. Schneider |
1900 |
Schlichterstrasse
| image | designation | location | description | construction time | Data |
|---|---|---|---|---|---|
| Schlichterstraße 7 Corridor location : 54, parcel: 419/18 |
The property is part of the overall system: southern urban expansion Architect / planner: Philipp Schmidt |
1890 | |||
 |
Schlichterstraße 9 Location hall: 54, parcel: 682/18 |
The property is part of the overall system: southern urban expansion Architect / planner: Philipp Schmidt |
1890 |
Lower Albrechtstrasse
| image | designation | location | description | construction time | Data |
|---|---|---|---|---|---|
 |
Lower Albrechtstraße 2 position corridor 54, parcel: 426/20 |
Part of the shop front The property is part of the overall system: Southern urban expansion Architect / planner: Master mason Carl Beckel |
1890 | ||
 |
Untere Albrechtstraße 16 Location hall: 54, parcel: 422/6 |
The property is part of the overall system: southern urban expansion Architect / planner: Friedrich Lang |
1887 | ||
 |
Untere Albrechtstraße 17 / Adolfsallee location hall: 116, parcel: 18/9 |
The property is part of the overall system: Southern urban expansion Architect / planner: Master bricklayer Christian Dormann |
1873 |
literature
- Sigrid Russ: Cultural monuments in Hessen Wiesbaden I.1 - Historical pentagon . Ed .: State Office for Monument Preservation Hessen. 1st edition. tape 1 . Theiss, Wiesbaden 2005, ISBN 3-8062-2010-7 .
- Sigrid Russ: Cultural monuments in Hessen Wiesbaden I.2 - City extensions within the Ringstrasse . Ed .: State Office for Monument Preservation Hessen. 1st edition. tape 1 . Theiss, Wiesbaden 2005, ISBN 3-8062-2010-7 .
- Sigrid Russ: Cultural monuments in Hessen Wiesbaden I.3 - City extensions outside the Ringstrasse . Ed .: State Office for Monument Preservation Hessen. 1st edition. tape 1 . Theiss, Wiesbaden 2005, ISBN 3-8062-2010-7 .
- Sigrid Russ: Cultural monuments in Hessen Wiesbaden II - The villa areas . Ed .: State Office for Monument Preservation Hessen. 2nd Edition. tape 2 . Friedr. Vieweg & Sohn, Braunschweig / Wiesbaden 1996, ISBN 3-528-16236-8 .
Web links
Commons : Kulturdenkmäler in Wiesbaden - Collection of pictures, videos and audio files
Individual evidence
- ↑ Research on cultural monuments and overall facilities . State Office for Monument Preservation Hesse. Retrieved July 20, 2019.

