List of cultural monuments in Wiesbaden-Westend
The following list contains the cultural monuments identified in the monument topography in the area of City of Wiesbaden , Westend district, Bleichstrasse in Hesse .
- Note: The order of the monuments in this list is based first on local districts and then on the street names.
The basis is the publication of the Hessian Monument List, which was first created on the basis of the Monument Protection Act of September 5, 1986 and has been continuously updated since then. Some of these lists can be viewed together with a detailed description on the website denkxweb.denkmalpflege-hessen.de.
Bertramstrasse
| image | designation | location | description | construction time | Object no. |
|---|---|---|---|---|---|
 |
Bertramstraße 2 Location hallway: 68, parcel: 1894 |
The property is part of the overall complex: Western urban expansion Architect / planner: Georg Schlink |
1894 | ||
 |
Bertramstraße 4 / Hellmundstraße Location floor: 68, parcel: 349/6 |
The property is part of the overall complex: Western urban expansion Architect / planner: Georg Schlink |
1894 | ||
 |
Bertramstraße 10 Location hall: 68, parcel: 23/1 |
The property is part of the overall complex: Western urban expansion Architect / planner: Wilhelm Rehbold |
1898 | ||
 |
Bertramstraße 20 Location hall: 16, parcel: 662/161 |
The property is part of the overall complex: Western urban expansion Architect / planner: Jacob Martin |
1900 | ||
 |
Bertramstraße 22 Location floor: 16, parcel: 661/161 |
The property is part of the overall complex: Western urban expansion Architect / planner: Jacob Martin |
1899 |
Bismarck ring
All objects belong to the overall complex: Ringstrasse
| image | designation | location | description | construction time | Object no. |
|---|---|---|---|---|---|
 |
Bismarckring 1 / Dotzheimer Straße location floor: 16, parcel: 1568/161 |
Client: Gebrüder Müller Architect / Planner: Fritz Hildner Tower helmet with forged crown in the shape of an eagle |
1900 | ||
 |
Bismarckring 2 / Dotzheimer Straße 47/49 Location floor: 16, parcel: 155/10 |
Builder: Fritz Hildner and architect / planner: Fritz Hildner Corner house with a rounded corner that shows the transition to Art Nouveau. |
1909 | ||
 |
Bismarck ring 6 position hallway: 16, parcel: 155/8 |
Client and architect / planner: Ferdinand Deiters | 1903 | ||
 |
Bismarckring 7, corridor location : 16, parcel: 663/161 |
Client: Hermann Mathes, master carpenter Architect / planner: Franz Markloff |
1901 | ||
 |
Bismarckring 8, corridor location : 16, parcel: 155/7 |
Client: Karl Hessemer Architect / Planner: Wilhelm Weygandt Apart from the defaced shop area, the entrance and the upper facade are very detailed with multi-storey bay windows and beautiful forged railing. |
1903 | ||
 |
Bismarckring 12 / Goebenstraße location floor: 16, parcel: 646/157 |
Client: Adam Gräf u. Ernst Schmidt Very richly decorated corner oriel tower with a high spire, largely in its original condition. The ground floor is disfigured and destroys the outstanding overall impression |
1900 | ||
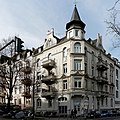 |
Bismarckring 14 / Goebenstraße location floor: 16, parcel: 726/157 |
The property is part of the overall complex: Ringstrasse Architect / Planner: Fritz Hildner |
1900 | ||
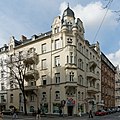 |
Bismarckring 24 / Blücherstraße 1, corridor location : 16, parcel: 672/26 |
The property is part of the overall complex: Ringstrasse Architect / Planner: Carl Dormann |
1899 | ||
 |
Bismarckring 30 Corridor location : 16, parcel: 532/27 |
The property is part of the overall complex: Ringstrasse Architect / Planner: Alexander Schwank |
1897 | ||
 |
Bismarckring 31 / Frankenstraße Location floor: 16, parcel: 487/52 |
The property is part of the overall system: Western urban expansion / Ringstrasse Architect / planner: Philipp Schmidt |
1896 | ||
 |
Bismarckring 32 Corridor location : 16, parcel: 505/27 |
The property is part of the overall complex: Ringstrasse Architect / Planner: Ludwig Meurer |
1896 | ||
 |
Bismarckring 33 Location floor: 16, parcel: 1441/52 |
The property is part of the overall complex: Western city expansion / Ringstrasse Architect / planner: Philipp Schneider |
1896 | ||
 |
Bismarckring 34 / Yorkstraße 2 Location floor: 16, parcel: 504/27 |
The property is part of the overall complex: Ringstrasse Architect / Planner: Master mason Heinrich Kaesebier (presumably) |
1896 | ||
 |
Bismarckring 35 Corridor location : 16, parcel: 51/1 |
The property is part of the overall complex: Western city expansion / Ringstrasse Architect / planner: Hermann Reichwein |
1897 | ||
 |
Bismarckring 36 / Yorkstraße Location floor: 16, parcel: 1566/44 |
The property is part of the overall complex: Ringstrasse Architect / Planner: Wilhelm Kaufmann |
1896 | ||
 |
Bismarckring 38 Corridor location : 16, parcel: 511/35 |
The property is part of the overall complex: Ringstrasse Architect / Planner: Carl Dormann |
1896 | ||
 |
Bismarckring 40 Location floor: 16, parcel: 1566/44 |
The property is part of the overall complex: Ringstrasse Architect / Planner: Philipp Meurer |
1897 |
Bleichstrasse
| image | designation | location | description | construction time | Object no. |
|---|---|---|---|---|---|
 |
Bleichstraße 34 Location hallway: 69, parcel: 379/58 |
The property is part of the overall complex: Western urban expansion Architect / planner: Rudolf Friedrichs |
1905 | ||
 |
Bleichstraße 35 Location hall: 69, parcel: 110/25 |
The property is part of the overall system: Western urban expansion Architect / planner: Wilhelm Stamm |
Around 1890 | ||
 |
Bleichstraße 42 Corridor location : 69, parcel: 256/32 |
The property is part of the overall complex: Western urban expansion Architect / planner: Albert Wolff |
1886 | ||
 |
Former Elementary school | Bleichstraße 44 Location hallway: 16, parcel: 55/1 |
The property is part of the overall complex: Western urban expansion Architect / planner: City architect Louis Ende |
1877-79 |
Blücherplatz
| image | designation | location | description | construction time | Object no. |
|---|---|---|---|---|---|
 more pictures |
Blücherschule | Blücherplatz 1 position hallway: 16, parcel: 605 / 17.606 / 17 |
The property is part of the overall complex: Westend / Feldherrnviertel Architect / Planner: City architect Felix Genzmer |
1896/97 | |
 |
Blücherplatz 4 position hallway: 16, parcel: 1524/22 |
The property belongs to the overall complex: Westend / Feldherrnviertel Architect / Planner: Master mason Ferdinand Dormann (presumably) |
1898 |
Blücherstrasse
| image | designation | location | description | construction time | Object no. |
|---|---|---|---|---|---|
 |
Blücherstraße 3 Location hallway: 16, parcel: 671/26 |
The property is part of the overall complex: Westend / Feldherrnviertel Architect / Planner: Carl Dormann |
1899 | ||
 more pictures |
Blücherstraße 13 / Scharnhorststraße Location floor: 16, parcel: 744/71 |
The property is part of the overall complex: Westend / Feldherrnviertel Architect / Planner: Carl Dormann |
1903 |
Bülowstrasse
| image | designation | location | description | construction time | Object no. |
|---|---|---|---|---|---|
 |
Bülowstraße 1 / Seerobenstraße Location floor: 17, parcel: 558/9 |
The property is part of the overall complex: Westend / Feldherrnviertel Architect / Planner: Heinrich Assmus |
1898 | ||
 |
Bülowstraße 2 / Roonstraße location floor: 17, parcel: 981/13 |
The property is part of the overall complex: Westend / Feldherrnviertel Architect / Planner: Heinrich Assmus |
1900 | ||
 |
Bülowstraße 3 Location floor: 17, parcel: 559/9 |
The property is part of the overall complex: Westend / Feldherrnviertel Architect / Planner: Heinrich Assmus |
1899 | ||
 |
Bülowstraße 8 Location floor: 17, parcel: 19/5 |
The property is part of the overall complex: Westend / Feldherrnviertel Architect / Planner: Friedrich Frees |
1897 | ||
 |
Bülowstraße 10 Location floor: 17, parcel: 19/9 |
The property is part of the overall complex: Westend / Feldherrnviertel Architect / Planner: Franz Markloff |
1901 | ||
 |
Bülowstraße 12 Location floor: 17, parcel: 21/1 |
The property is part of the overall complex: Westend / Feldherrnviertel Architect / Planner: Fritz Born |
1902 | ||
 |
Bülowstraße 13 Location floor: 17, parcel: 619/7 |
The property is part of the overall facility: Westend / Feldherrnviertel Architect / Planner: Alexander Schwank |
1900 |
Dotzheimer Strasse
| image | designation | location | description | construction time | Object no. |
|---|---|---|---|---|---|
 |
Former Military hospital | Dotzheimer Straße 3 Location hall: 68, parcel: 7/2 |
The property belongs to the overall complex: Dotzheimer Straße | 1828/29 | |
 |
gym | Dotzheimer Straße 7 Location hallway: 68, parcel: 7/2 |
The property belongs to the overall complex: Dotzheimer Straße | 1913-1916 | |
 |
Dotzheimer Straße 13 Location floor: 68, parcel: 226/11 |
The property belongs to the overall complex: Dotzheimer Straße | 1865 | ||
 |
Dotzheimer Straße 35 / Zimmermannstraße Location floor: 68, parcel: 29/3 |
The property is part of the overall complex: Dotzheimer Straße Architect / Planner: Karl Schultze |
1893 | ||
 |
Dotzheimer Straße 41 Location hall: 16, parcel: 691/161 |
The property is part of the overall facility: Dotzheimer Straße Architect / Planner: Schmidt & Kretzer |
Around 1900 | ||
 |
Dotzheimer Straße 49 Location hallway: 16, parcel: 155/2 |
The property is part of the overall complex: Dotzheimer Straße Architect / planner: Fritz Hildner |
1909 |
Dreiweidenstrasse
| image | designation | location | description | construction time | Object no. |
|---|---|---|---|---|---|
 |
Three Weidenstraße 1 position hallway: 16, parcel: 155/4 |
The property is part of the overall complex: Westend / Feldherrnviertel Architect / Planner: Franz M. Fabry |
1903 | ||
 |
Dreiweidenstraße 4 Location floor: 16, parcel: 1542/164 |
The property is part of the overall complex: Westend / Feldherrnviertel Architect / Planner: Jacob Martin |
1903 | ||
 |
Dreiweidenstraße 6 Location hall: 16, parcel: 1062/164 |
The property is part of the overall complex: Westend / Feldherrnviertel Architect / Planner: Heinrich Assmus |
1904 |
Eckernfördestrasse
| image | designation | location | description | construction time | Object no. |
|---|---|---|---|---|---|
| Eckernfördestraße 12 Location floor: 18, parcel: 422 / 77,423 / 77 |
The property is part of the overall complex: Westend / Feldherrnviertel Architect / Planner: Reinhard Hildner |
1906 |
Emser Strasse
| image | designation | location | description | construction time | Object no. |
|---|---|---|---|---|---|
| Emser Straße 20 Location hall: 70, parcel: 2/3 |
The property is part of the overall complex: North-western villa areas Architect / planner: Master mason Carl Schäfer |
1877 | |||
 |
Emser Straße 32/34 Location hall: 72, parcel: 350 / 60,60 / 2 |
The property is part of the overall complex: North-western villa areas Architect / planner: Wilhelm Lenz |
1901 | ||
 |
Emser Straße 36/38 Location floor: 72, parcel: 502 / 61,426 / 61 |
The property is part of the overall complex: North-western villa areas Architect / planner: Master mason Christian Fischer |
1907 | ||
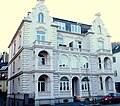 |
Emser Straße 60 Location hall: 72, parcel: 75/2 |
The property belongs to the overall complex: Northwestern villa areas | 1896 |
Frankenstrasse
| image | designation | location | description | construction time | Object no. |
|---|---|---|---|---|---|
 |
Frankenstraße 10 / Walramstraße location floor: 69, parcel: 264/10 |
The property is part of the overall complex: Western city expansion Architect / planner: Friedrich Rock |
1887 |
Georg-August-Strasse
| image | designation | location | description | construction time | Object no. |
|---|---|---|---|---|---|
 |
Georg-August-Straße 4 Location floor: 18, parcel: 699/84 |
The property is part of the overall complex: Westend / Feldherrnviertel Architect / Planner: Karl Lambrix |
1908 |
Gneisenaustrasse
| image | designation | location | description | construction time | Object no. |
|---|---|---|---|---|---|
 |
Gneisenaustrasse 9 Location hall: 16, parcel: 747/74 |
The property is part of the overall complex: Westend / Feldherrnviertel Architect / Planner: Carl Dormann |
1905 | ||
 |
Gneisenaustrasse 10, corridor location : 133, parcel: 75 |
The property is part of the overall facility: Westend / Feldherrnviertel Architect / Planner: Richard Stein |
1904 | ||
 |
Gneisenaustrasse 12 Location hallway: 133, parcel: 69 |
The property is part of the overall complex: Westend / Feldherrnviertel Architect / Planner: Fritz Born |
1902 | ||
 |
Gneisenaustraße 15 / Yorkstraße Location floor: 16, parcel: 738/14 |
The property is part of the overall facility: Westend / Feldherrnviertel Architect / Planner: Friedrich Rock |
1903 | ||
 |
Gneisenaustraße 23 Location hall: 17, parcel: 995/36 |
The property belongs to the overall complex: Westend / Feldherrnviertel Architect / Planner: Master mason Ferdinand Dormann (presumably) |
1901 | ||
 |
Gneisenaustrasse 24 / Kurt-Schumacher-Ring Location floor: 17, parcel: 36/8 |
The property is part of the overall complex: Westend / Feldherrnviertel Architect / Planner: Fritz Hildner |
1902 |
Goebenstrasse
| image | designation | location | description | construction time | Object no. |
|---|---|---|---|---|---|
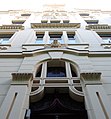 |
Goebenstraße 2, location floor: 16, parcel: 688/156 |
The property belongs to the overall complex: Westend / Feldherrnviertel | 1900 | ||
 |
Goebenstraße 3, location floor: 16, parcel: 1035/59 |
The property is part of the overall complex: Westend / Feldherrnviertel Architect / Planner: Fritz Hildner |
1901 | ||
 |
Goebenstraße 4 / Dreiweidenstraße location floor: 16, parcel: 1574/156 |
The property is part of the overall complex: Westend / Feldherrnviertel Architect / Planner: Fritz Hildner |
1901 | ||
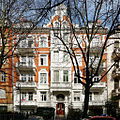 |
Goebenstraße 5, location floor: 16, parcel: 759/61 |
The property is part of the overall complex: Westend / Feldherrnviertel Architect / Planner: Emil Schott |
1902 | ||
 |
Goebenstraße 7 Location hallway: 16, parcel: 1567/154 |
The property is part of the overall complex: Westend / Feldherrnviertel Architect / Planner: Heinrich Assmus |
1902 | ||
 |
Goebenstraße 8 Location hallway: 16, parcel: 856/153 |
The property is part of the overall complex: Westend / Feldherrnviertel Architect / Planner: Heinrich Rossel |
1903 | ||
 |
Goebenstraße 11 Location floor: 16, parcel: 1582/151 |
The property is part of the overall complex: Westend / Feldherrnviertel Architect / Planner: Fritz Hildner |
1903 | ||
 |
Goebenstraße 12 / Werderstraße location floor: 16, parcel: 927/147 |
The property is part of the overall complex: Westend / Feldherrnviertel Architect / Planner: Karl Mohr |
1903 |
Hellmundstrasse
| image | designation | location | description | construction time | Object no. |
|---|---|---|---|---|---|
 |
Hellmundstraße 5, corridor location : 68, parcel: 17/5 |
The property is part of the overall complex: Western urban expansion Architect / planner: Hermann Reichwein |
1895 | ||
 |
Hellmundstraße 6 Location floor: 68, parcel: 176/19 |
The property is part of the overall complex: Western urban expansion Architect / planner: Hermann Reichwein |
1895 | ||
 |
Hellmundstraße 8 Location hall: 68, parcel: 177/19 |
The property is part of the overall complex: Western urban expansion Architect / planner: Hermann Reichwein |
1895 | ||
 |
Hellmundstraße 12 Location floor: 69, parcel: 251/46 |
The property is part of the overall complex: Western city expansion Architect / planner: Emil Eisenmenger |
1885 | ||
 |
Hellmundstraße 46 / Wellritzstraße 26 Location floor: 70, parcel: 93 |
The property is part of the overall complex: western urban expansion | Around 1875 |
Kurt Schumacher Ring
| image | designation | location | description | construction time | Object no. |
|---|---|---|---|---|---|
 |
Kurt-Schumacher-Ring 39 Corridor location : 133, parcel: 35.36 |
The property is part of the overall complex: Westend / Feldherrnviertel Architect / Planner: Wilhelm Rehbold |
1906 | ||
 |
Kurt-Schumacher-Ring 47 / Westendstraße Location floor: 17, parcel: 697/21 |
The property is part of the overall facility: Westend / Feldherrnviertel Architect / Planner: Robert Vollmann |
1902 |
Lahnstrasse
| image | designation | location | description | construction time | Object no. |
|---|---|---|---|---|---|
 |
Lahnstraße 6 / Eckernförderstraße location floor: 18, parcel: 689/80 |
The property is part of the overall facility: Westend / Feldherrnviertel Architect / Planner: Alexander Fach |
1887 |
Lothringer Strasse
| image | designation | location | description | construction time | Object no. |
|---|---|---|---|---|---|
| Lothringer Straße 28 Location floor: 133, parcel: 23 |
The property is part of the overall complex: Westend / Feldherrnviertel Architect / Planner: Karl Lambrix |
1906 |
German Unity Square
| image | designation | location | description | construction time | Object no. |
|---|---|---|---|---|---|
 |
Former Lyceum II | Platz der Deutschen Einheit 2 Location hall: 68, parcel: 7/2 |
The property is part of the overall complex: Western urban expansion Architect / planner: City architect Friedrich Grün |
1913-1916 |
Roonstrasse
| image | designation | location | description | construction time | Object no. |
|---|---|---|---|---|---|
 |
Former Urban bath | Roonstraße 3 Location hallway: 17, parcel: 763/59 |
The property is part of the overall complex: Westend / Feldherrnviertel Architect / Planner: City architect Felix Genzmer |
1901-1902 | |
 |
Roonstraße 9 / Westendstraße 9 Location floor: 17, parcel: 341/49 |
The property is part of the overall complex: Westend / Feldherrnviertel Architect / Planner: Hermann Reichwein |
1894 | ||
 |
Roonstraße 21 / Bülowstraße location floor: 17, parcel: 763/59 |
The property belongs to the overall complex: Westend / Feldherrnviertel | 1903 |
Scharnhorststrasse
| image | designation | location | description | construction time | Object no. |
|---|---|---|---|---|---|
 |
Scharnhorststraße 3-5 Location floor: 16, parcel: 1579/173 |
The property is part of the overall complex: Westend / Feldherrnviertel Architect / planner: Jacob Huber |
1906 | ||
 |
Scharnhorststraße 9 Location floor: 16, parcel: 1522/142 |
The property is part of the overall complex: Westend / Feldherrnviertel Architect / Planner: Louis Blum |
1905 | ||
 |
Scharnhorststraße 11 Location floor: 16, parcel: 1463/142 |
The property is part of the overall complex: Westend / Feldherrnviertel Architect / Planner: Louis Blum |
1905 | ||
 more pictures |
Scharnhorststraße 12 / Goebenstraße location floor: 16, parcel: 1458/139 |
The property belongs to the overall complex: Westend / Feldherrnviertel Architect / Planner: Christian Fischer |
1906 | ||
 more pictures |
Scharnhorststraße 17 Location hallway: 16, parcel: 1463/142 |
The property is part of the overall complex: Westend / Feldherrnviertel Architect / Planner: Louis Blum |
1905 | ||
 |
Scharnhorststraße 18 Location floor: 16, parcel: 1119/139 |
The property belongs to the overall complex: Westend / Feldherrnviertel | 1906 | ||
 |
Scharnhorststraße 19 Location floor: 16, parcel: 1519/142 |
The property is part of the overall system: Westend / Feldherrnviertel Architect / Planner: Wilhelm Hanson |
1905 | ||
 |
Scharnhorststraße 28 Location floor: 16, parcel: 735/14 |
The property is part of the overall facility: Westend / Feldherrnviertel Architect / Planner: Friedrich Rock |
1902 | ||
 |
Scharnhorststraße 42 Location floor: 17, parcel: 19/6 |
The property is part of the overall complex: Westend / Feldherrnviertel Architect / Planner: Carl Dormann |
1894 |
Schwalbacher Strasse
| image | designation | location | description | construction time | Object no. |
|---|---|---|---|---|---|
 |
Schwalbacher Straße 44 Location hallway: 70, parcel: 31/2 |
The property is part of the overall complex: Historic pentagon Architect / Planner: Albert Wolff |
1903 | ||
 |
Schwalbacher Straße 46 Location hallway: 70, parcel: 31/1 |
The property is part of the overall complex: Historic pentagon Architect / Planner: Emil Thomae |
1903 | ||
 |
Schwalbacher Straße 48 Location hall: 70, parcel: 29/1 |
The property is part of the overall complex: Historic pentagon Architect / Planner: Karl Höhn |
1904 | ||
 |
Schwalbacher Straße 52 / Wellritzstraße 1 Location corridor: 70, parcel: 297/9 |
The property is part of the overall complex: Historic pentagon Architect / Planner: Robert Vollmann |
1904 |
Sedanplatz
| image | designation | location | description | construction time | Object no. |
|---|---|---|---|---|---|
 |
Sedanplatz 1 / Wellritzstraße Location floor: 71, parcel: 315/7 |
The property is part of the overall complex: Western urban expansion Architect / planner: Heinrich Assmus |
1898 | ||
 |
Sedanplatz 2 position hallway: 17, parcel: 923/49 |
The property is part of the overall complex: Ringstrasse Architect / Planner: Hermann Reichwein |
1892 | ||
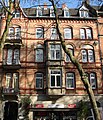 |
Sedanplatz 3 position corridor 71, plot: 245/6 |
The property is part of the overall complex: Western urban expansion Architect / planner: Hermann Reichwein |
1897 | ||
 |
Sedanplatz 4 position hallway: 17, parcel: 244/51 |
The property is part of the overall complex: Ringstrasse | 1897 | ||
 |
Sedanplatz 7 / Sedanstraße location floor: 71, parcel: 196/4 |
The property is part of the overall complex: Western urban expansion Architect / planner: Louis Möller |
1896 | ||
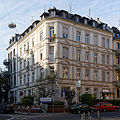 |
Sedanplatz 9 / Weißenburgstraße Location floor: 17, parcel: 71/5 |
The property is part of the overall facility: Ringstrasse Architect / Planner: Friedrich Goebel |
1896 |
Seerobenstrasse
| image | designation | location | description | construction time | Object no. |
|---|---|---|---|---|---|
 |
Seerobenstraße 4 Location hall: 17, parcel: 992/57 |
The property is part of the overall complex: Westend / Feldherrnviertel Architect / Planner: Karl Schultze |
1897 | ||
 |
Seerobenstraße 5 Location hallway: 17, parcel: 971/71 |
The property is part of the overall complex: Westend / Feldherrnviertel Architect / Planner: Ludwig Meurer |
1896/97 | ||
 |
Seerobenstraße 6 Location hall: 17, parcel: 934/58 |
The property belongs to the overall complex: Westend / Feldherrnviertel | 1898 | ||
 |
Seerobenstraße 8-10 Location hall: 17, parcel: 764/59 |
The property is part of the overall complex: Westend / Feldherrnviertel Architect / Planner: A. Schlicht |
1903 | ||
 |
Seerobenstraße 11 Location floor: 17, parcel: 477/72 |
The property is part of the overall facility: Westend / Feldherrnviertel Architect / Planner: Carl Nocker |
1892 | ||
 |
Aggregate Seerobenstrasse 14-18 | Seerobenstraße 14 Location floor: 17, parcel: 415 / 9.988 / 8.541 / 7 |
The property is part of the overall complex: Westend / Feldherrnviertel Architect / Planner: Carl Dormann |
1896 | |
 |
Aggregate Seerobenstraße 14-17 | Seerobenstraße 16 Location floor: 17, parcel: 415 / 9.988 / 8.541 / 7 |
The property is part of the overall complex: Westend / Feldherrnviertel Architect / Planner: Carl Dormann |
1896 | |
 |
Aggregate Seerobenstrasse 14-16 | Seerobenstraße 18 Location floor: 17, parcel: 415 / 9.988 / 8.541 / 7 |
The property is part of the overall complex: Westend / Feldherrnviertel Architect / Planner: Carl Dormann |
1896 | |
 |
Seerobenstraße 19 / Drudenstraße location floor: 17, parcel: 534/70 |
The property is part of the overall system: Westend / Feldherrnviertel Architect / Planner: Heinrich Franke |
1899 | ||
 |
Seerobenstraße 20 Location hall: 17, parcel: 463/6 |
The property is part of the overall complex: Westend / Feldherrnviertel Architect / Planner: Hermann Reichwein |
1898 | ||
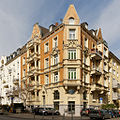 |
Seerobenstraße 21 / Drudenstraße location floor: 17, parcel: 938/69 |
The property is part of the overall facility: Westend / Feldherrnviertel Architect / Planner: Robert Vollmann |
1904 | ||
 |
Seerobenstraße 22 Location floor: 17, parcel: 737/6 |
The property is part of the overall facility : Westend / Feldherrnviertel Architect / Planner: Zais & Wojtowski |
1897 | ||
 |
Seerobenstraße 23 Location hall: 17, parcel: 939/68 |
The property is part of the overall facility: Westend / Feldherrnviertel Architect / Planner: Wilhelm Immel |
1908 | ||
 |
Seerobenstraße 24 Location hallway: 17, parcel: 540/4 |
The property is part of the overall complex: Westend / Feldherrnviertel Architect / Planner: Fritz Hildner |
1899 | ||
 |
Seerobenstraße 26 Location hallway: 17, parcel: 567/3 |
The property is part of the overall complex: Westend / Feldherrnviertel Architect / Planner: Carl Dormann |
1899 | ||
 |
Seerobenstraße 28 Location hall: 17, parcel: 566/2 |
The property is part of the overall complex: Westend / Feldherrnviertel Architect / Planner: Alfred Schellenberg |
1899 | ||
 |
Seerobenstraße 29 Location hall: 17, parcel: 726/81 |
The property is part of the overall facility: Westend / Feldherrnviertel Architect / Planner: Heinrich Dörr |
1900 | ||
 |
Seerobenstraße 30 Location hallway: 17, parcel: 608/2 |
The property is part of the overall facility: Westend / Feldherrnviertel Architect / Planner: Friedrich Rock |
1900 | ||
 |
Seerobenstraße 32 Location hall: 17, parcel: 638/2 |
The property is part of the overall complex: Westend / Feldherrnviertel Architect / Planner: Fritz Hildner |
1901 | ||
 |
Seerobenstraße 33 Location hall: 17, parcel: 83/11 |
The property is part of the overall complex: Westend / Feldherrnviertel Architect / Planner: Franz Markloff |
1902 |
Walram Street
| image | designation | location | description | construction time | Object no. |
|---|---|---|---|---|---|
 |
Walramstraße 7 Location hall: 71, parcel: 323/52 |
The property is part of the overall complex: western urban expansion | Around 1875 | ||
 |
Walramstraße 8 / Frankenstraße location floor: 69, parcel: 290/3 |
The property is part of the overall complex: Western urban expansion Architect / planner: Wilhelm Rehbold |
1886 | ||
 |
Walramstrasse 14-16 / Hermannstrasse location floor: 69, parcel: 316/54 |
The property is part of the overall complex: Western urban expansion Architect / planner: Carl Dormann |
1891 | ||
 |
Walramstraße 20 Location floor: 71, parcel: 325/20 |
The property is part of the overall complex: Western city expansion Architect / planner: Friedrich Rock |
1875 |
Waterloostrasse
| image | designation | location | description | construction time | Object no. |
|---|---|---|---|---|---|
 |
Waterloostraße 1 / Zietenring Location floor: 18, parcel: 645/77 |
The property is part of the overall facility: Westend / Feldherrnviertel Architect / Planner: Robert Vollmann |
1903 | ||
 |
Waterloostraße 2 / Zietenring Location floor: 18, parcel: 571/77 |
The property is part of the overall complex: Westend / Feldherrnviertel Architect / Planner: Reinhard Hildner |
1906 |
Weißenburgstrasse
| image | designation | location | description | construction time | Object no. |
|---|---|---|---|---|---|
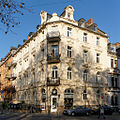 |
Weißenburgstraße 1 / Sedanstraße Location floor: 71, parcel: 2/1 |
The property is part of the overall facility: Westend / Feldherrnviertel Architect / Planner: Philipp Schmidt |
1896 | ||
 |
Weißenburgstraße 3 position corridor 71, parcel: 9/1 |
The property is part of the overall facility: Westend / Feldherrnviertel Architect / Planner: Philipp Schmidt |
1897 | ||
 |
Weißenburgstraße 4 Location floor: 17, parcel: 71/1 |
The property is part of the overall complex: Westend / Feldherrnviertel Architect / Planner: Friedrich Goebel |
1897 | ||
 |
Weißenburgstraße 6 Location floor: 17, parcel: 476/71 |
The property is part of the overall complex: Westend / Feldherrnviertel Architect / Planner: Friedrich Frees and Christian Biltz |
1898 |
Wellritzstrasse
| image | designation | location | description | construction time | Object no. |
|---|---|---|---|---|---|
 |
Wellritzstraße 1 / Schwalbacher Straße 52 Location hall: 70, parcel: 297/9 |
The property is part of the overall complex: Western urban expansion Architect / planner: Robert Vollmann |
1904 | ||
 |
Wellritzstraße 28 Location floor: 71, parcel: 100/34 |
The property is part of the overall complex: western urban expansion | 1873/74 | ||
 |
Wellritzstraße 30 Location floor: 71, parcel: 221/35 |
The property is part of the overall complex: western urban expansion | 1873/74 | ||
 |
Wellritzstraße 32 Location floor: 71, parcel: 93/36 |
The property is part of the overall complex: western urban expansion | Around 1875 | ||
 |
Wellritzstraße 34 Location floor: 71, parcel: 37 |
The property is part of the overall complex: western urban expansion | Around 1875 | ||
 more pictures |
Wellritzstraße 38 / Walramstraße / Herrmanstraße Location floor: 71, parcel: 56 / 1.56 / 2 |
The property is part of the overall system: Western urban expansion Architect / planner: City architect: Carl A. Hane, Johannes Lemcke |
1880-1900 |
Werderstrasse
| image | designation | location | description | construction time | Object no. |
|---|---|---|---|---|---|
| Werderstraße 9 Location floor: 16, parcel: 877/151 |
The property is part of the overall complex: Westend / Feldherrnviertel Architect / Planner: Heinrich Assmus |
1903 | |||
| Werderstraße 10 Location floor: 16, parcel: 929/147 |
The property is part of the overall complex: Westend / Feldherrnviertel Architect / Planner: Louis Blum |
1904 |
Westendstrasse
| image | designation | location | description | construction time | Object no. |
|---|---|---|---|---|---|
 |
Westendstraße 8 Location floor: 16, parcel: 1470/37 |
The property is part of the overall complex: Westend / Feldherrnviertel Architect / Planner: Carl Dormann |
1893 | ||
 |
Westendstrasse 10 location |
The property is part of the overall facility: Westend / Feldherrnviertel Architect / Planner: Georg Schweitzer |
1892 | ||
 |
Westendstraße 12 Location floor: 17, parcel: 990/46 |
The property is part of the overall complex: Westend / Feldherrnviertel Architect / Planner: Wilhelm Boué and Max Hartmann |
1893 | ||
 |
Westendstraße 17 / Scharnhorststraße Location floor: 17, parcel: 937/18 |
The property is part of the overall complex: Westend / Feldherrnviertel Architect / Planner: Carl Dormann |
1895 |
Yorckstrasse
| image | designation | location | description | construction time | Object no. |
|---|---|---|---|---|---|
 |
Yorckstraße 3 Location floor: 16, parcel: 1550/35 |
The property is part of the overall complex: Westend / Feldherrnviertel Architect / Planner: Carl Dormann |
1897 | ||
 more pictures |
Yorckstraße 11 Location floor: 17, parcel: 568/34 |
The property is part of the overall facility: Westend / Feldherrnviertel Architect / Planner: Louis Möller |
1898 | ||
 |
Yorckstraße 12 Location floor: 16, parcel: 734/14 |
The property is part of the overall complex: Westend / Feldherrnviertel Architect / Planner: Carl Dormann |
1903 | ||
 |
Yorckstraße 20 Location floor: 133, parcel: 61 |
The property is part of the overall complex: Westend / Feldherrnviertel Architect / Planner: Fritz Born |
1902 |
Zietenring
| image | designation | location | description | construction time | Object no. |
|---|---|---|---|---|---|
 |
Zieten ring 1 position hallway: 18, parcel: 692/81 |
The property is part of the overall facility: Westend / Feldherrnviertel Architect / Planner: Robert Vollmann |
1904 | ||
 |
Zieten ring 2 position hallway: 17, parcel: 672/2 |
The property is part of the overall complex: Westend / Feldherrnviertel Architect / Planner: Fritz Hildner |
1902 | ||
 |
Zieten ring 5 position hallway: 18, parcel: 694/77 |
The property is part of the overall facility: Westend / Feldherrnviertel Architect / Planner: Robert Vollmann |
1905 | ||
 |
Zieten ring 7 position hallway: 18, parcel: 77/3 |
The property is part of the overall complex: Westend / Feldherrnviertel Architect / Planner: Karl Lambrix |
1906 | ||
 |
Zieten ring 8 position hallway: 17, parcel: 655/2 |
The property is part of the overall complex: Westend / Feldherrnviertel Architect / Planner: Fritz Hildner |
1901 | ||
 |
Former high school for boys on Zietenring, today: Leibniz School |
Zieten ring 9 position hallway: 17, parcel: 24/1 |
The property is part of the overall complex: Westend / Feldherrnviertel Architect / Planner: City architect Felix Genzmer |
1903-1905 | |
 |
Zietenring 12 Corridor location : 17, parcel: 749/6 |
The property is part of the overall complex: Westend / Feldherrnviertel Architect / Planner: Erich Halecker |
1904 | ||
 |
Zieten ring 14 able hallway: 17, parcel: 750/6 |
The property is part of the overall complex: Westend / Feldherrnviertel Architect / Planner: Erich Halecker |
1904 | ||
 |
Zietenring 17 / Kurt-Schumacher-Ring Location hall: 18, parcel: 84/1 |
The property is part of the overall complex: Westend / Feldherrnviertel Architect / Planner: Karl Lambrix |
1907 | ||
 more pictures |
St. Elisabeth Church, rectory, Franciscan monastery | Zietenring 18 Corridor location : 17, parcel: 22 / 3.22 / 4 |
The property is part of the overall complex: Westend / Feldherrnviertel Architect / planner: Von Wahl and Rödel |
1926–27 (rectory and monastery) 1935–1936 (church) |
literature
- Sigrid Russ: Cultural monuments in Hessen Wiesbaden I.1 - Historical pentagon . Ed .: State Office for Monument Preservation Hessen. 1st edition. tape 1 . Theiss, Wiesbaden 2005, ISBN 3-8062-2010-7 .
- Sigrid Russ: Cultural monuments in Hessen Wiesbaden I.2 - City extensions within the Ringstrasse . Ed .: State Office for Monument Preservation Hessen. 1st edition. tape 1 . Theiss, Wiesbaden 2005, ISBN 3-8062-2010-7 .
- Sigrid Russ: Cultural monuments in Hessen Wiesbaden I.3 - City extensions outside the Ringstrasse . Ed .: State Office for Monument Preservation Hessen. 1st edition. tape 1 . Theiss, Wiesbaden 2005, ISBN 3-8062-2010-7 .
- Sigrid Russ: Cultural monuments in Hessen Wiesbaden II - The villa areas . Ed .: State Office for Monument Preservation Hessen. 2nd Edition. tape 2 . Friedr. Vieweg & Sohn, Braunschweig / Wiesbaden 1996, ISBN 3-528-16236-8 .
Web links
Commons : Kulturdenkmäler in Wiesbaden - Collection of pictures, videos and audio files
Individual evidence
- ↑ Research on cultural monuments and overall facilities . State Office for Monument Preservation Hesse. Retrieved July 20, 2019.

