List of cultural monuments in Wiesbaden-Mitte (historical pentagon)
The following list contains the cultural monuments identified in the monument topography in the area of the city of Wiesbaden , district of Mitte in Hesse . That list includes the buildings in the historic Pentagon and Northwest Suburb.
- Note: The order of the monuments in this list is based first on local districts and then on the street names.
The basis is the publication of the Hessian Monument List, which was first created on the basis of the Monument Protection Act of September 5, 1986 and has been continuously updated since then. Some of these lists can be viewed together with a detailed description on the website denkxweb.denkmalpflege-hessen.de.
Adlerstrasse
| image | designation | location | description | construction time | Data |
|---|---|---|---|---|---|
 |
Consolidation of the retaining wall, parapet railing and green area | Adlerstraße location floor: 94, parcel: 21 / 2.21 / 10 |
The property is part of the overall complex: Bergkirchenviertel Erected in the Am Kaiser-Friedrich-Bad area, the wall separates Adlerstrasse from Büdingenstrasse, which is on a lower level |
1901-1903 | |
 |
Adlerstraße 3 Location hallway: 94, parcel: 29 |
The property is part of the overall complex: Bergkirchenviertel Architect / Planner: Wilhelm Rehbold |
1909 | ||
 |
Adlerstraße 9 position hall: 90, parcel: 12.01 |
The property belongs to the overall complex: Bergkirchenviertel | Around 1840 | ||
 |
Adlerstraße 11 Location hallway: 90, parcel: 12/1 |
The property belongs to the overall complex: Bergkirchenviertel | Around 1840 | ||
 |
Adlerstraße 15/17 Location hallway: 90, parcel: 9 / 3.9 / 1 |
The property is part of the overall complex: Bergkirchenviertel Architect / Planner: Alexander Schwank |
1903 |
Alfons-Paquet-Strasse
| image | designation | location | description | construction time | Data |
|---|---|---|---|---|---|
 |
Alfons-Paquet-Straße 4 Location floor: 100, parcel: 300 / 8,273 / 77 |
The property is part of the overall complex: Flecken Architect / Planner: Heinrich Assmus A corner-facing residential and commercial building built in a style mix of historicism (especially neoclassicism) and Art Nouveau |
1910 |
At the Kaiser-Friedrich-Bad
| image | designation | location | description | construction time | Data |
|---|---|---|---|---|---|
 |
House Baltic Sea | At the Kaiser-Friedrich-Bad 6 Location Village: 6, parcel: 46/5 |
The property is part of the overall complex: Bergkirchenviertel Architect / Planner: Alexander Schwank |
1911 | |
 |
At the Kaiser-Friedrich-Bad 7 / Eagle Road 1 Location Village: 94, parcel: 02.28 |
The property is part of the overall complex: Bergkirchenviertel Architect / Planner: Wilhelm Rehbold |
1907 |
At the Roman Gate
| image | designation | location | description | construction time | Data |
|---|---|---|---|---|---|
 |
On Roemertor 3 and 5 position corridor 94, plot 45 / 24,45 / 25 |
The property is part of the overall complex: Flecken / Quellenviertel Architect / Planner: Carl Dormann Semi-detached house in neo-renaissance style. The Roman robe statues in the niches on the first floor of both houses and the paintings on the second floor are striking |
1889 | ||
 |
At the Roman Gate 4 position hallway: 93, parcel: 62/12 |
The property is part of the overall complex: Flecken / Quellenviertel Late Classicist building with a ground floor that was subsequently converted into a shop |
1850 |
At the old synagogue
| image | designation | location | description | construction time | Data |
|---|---|---|---|---|---|
 |
retaining wall | At the old synagogue (no number) Location Village: 92, parcel: 171 / 20.165 / 21 |
The property belongs to the overall complex: Schulberg | 1885 | |
 |
At the old synagogue 1,2,3 position hallway: 92 parcel: 85 / 24,18,23 |
The property is part of the overall facility: Schulberg Architect / Planner: Wilhelm Bogler |
1865-1870 | ||
 more pictures |
At the old synagogue 4 Location Village: 92, parcel: 123 / 19.175 / 19 |
The property is part of the overall system: Schulberg Architect / Planner: Rufus Fach |
1886 | ||
 more pictures |
At the old synagogue 5 Location Village: 92 plot: 133/22 |
The property is part of the overall complex: Schulberg Architect / Planner: Wilhelm Rehbold A one-floor rental villa built in the style of historicism (Nordic neo-renaissance) |
1886 | ||
 more pictures |
At the old synagogue 6-8 position hallway: 92 parcel: 61/16 |
The property is part of the overall facility: Schulberg Architect / Planner: Alexander Fach |
1877 | ||
 more pictures |
At the old synagogue 7 position hallway: 92 plot: 165/21 |
The property is part of the overall complex: Schulberg Architect / Planner: Rufus Fach Built as a one-story rental villa in the Nordic neo-Renaissance style |
1887 | ||
 more pictures |
At the old synagogue 9 position hallway: 92, parcel: 171 / 20.165 / 21 |
The property is part of the overall system: Schulberg Architect / Planner: Rufus Fach |
1885 |
Bahnhofstrasse
| image | designation | location | description | construction time | Data |
|---|---|---|---|---|---|
 |
Hotel Luisenhof | Bahnhofstrasse 7 / Luisenstrasse 15 Location |
The property is part of the overall complex: Historical pentagon Architect / planner: Master mason Anton Mäckler |
Around 1840 | |
 |
Bahnhofstraße 18 / Rheinstraße Location hallway: 118, parcel: 1/9 |
The property is part of the overall complex: Historic pentagon Architect / Planner: Martin Willett |
1872/73 | ||
 |
Objective gate construction with pavilions | Bahnhofstraße 20 Location hallway: 118, parcel: 1/46 |
The property is part of the overall complex: Historic pentagon Architect / Planner: Martin Willett |
1872/73 | |
 |
Hansa Hotel | Bahnhofstrasse 23 / Rheinstrasse location |
The property is part of the overall complex: Historic pentagon Architect / planner: Builder Julius Ippel (attributed to) / remodeling Karl Kähler |
Around 1865 / remodeling in 1907/08 |
Büdingenstrasse
| image | designation | location | description | construction time | Data |
|---|---|---|---|---|---|
 |
Büdingenstrasse 4–6 Location hall: 94, parcel: 84/32 |
The property is part of the overall complex: Bergkirchenviertel Architect / Planner: Wilhelm Rehbold |
1905 | ||
 |
Büdingenstraße 8 / Hirschgraben 15 Location floor: 94, parcel: 97/32 |
The property is part of the overall complex: Bergkirchenviertel Architect / Planner: Wilhelm Weygandt |
1905 |
Coulin Street
| image | designation | location | description | construction time | Data |
|---|---|---|---|---|---|
 |
Pagan wall | Coulinstraße location hall: 93, parcel: 19/1 |
The property belongs to the overall system: Flecken | Roman | |
 |
Mithraeum monument | Coulinstraße location hall: 93, parcel: 19/1 |
Copy of a relief found near Heddernheim. The object is part of the overall complex: Flecken |
||
 |
Roman gate | Coulinstraße location hall: 93, parcel: 6/1 |
The property is part of the overall complex: Flecken Architect / Planner: City architect Felix Genzmer |
||
 |
retaining wall | Coulinstraße location hall: 93, parcel: 6 / 1.19 / 1 |
The property belongs to the overall complex: Schulberg | ||
 |
Staircase | Coulinstraße location hall: 93, parcel: 6 / 1.19 / 1 |
The property belongs to the overall complex: Schulberg |
De Laspée Street
| image | designation | location | description | construction time | Data |
|---|---|---|---|---|---|
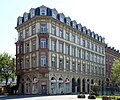 |
De-Laspée-Straße 3 / Karl-Glässing-Straße 10 Location hallway: 108, parcel: 61/6 |
The property is part of the overall complex: Narrow town The neo-renaissance residential and commercial building, the first floor of which was originally used as a hotel |
1884 |
Former Citizen cemetery at the Heidenmauer
| image | designation | location | description | construction time | Data |
|---|---|---|---|---|---|
 more pictures |
Ferdinand von Wintzingerode's tomb | Former Citizens' cemetery on the Heidenmauer Location hallway: 93, parcel: 11/4 |
The property belongs to the overall complex: Schulberg | 1818/19 |
Elbow Alley
| image | designation | location | description | construction time | Data |
|---|---|---|---|---|---|
 more pictures |
Ellenbogengasse 2 / Marktstraße 14 Location floor: 105, parcel: 94/32 |
Rebuilt in 1876 and 1872 The property is part of the overall complex: Narrow city |
Around 1850 |
Faulbrunnenstrasse
| image | designation | location | description | construction time | Data |
|---|---|---|---|---|---|
 |
Faulbrunnenstraße 12 / Schwalbacher Straße 37 Location floor: 104, parcel: 55/1 |
The property is part of the overall complex: Flecken Before the late Biedermeier residential and commercial building was built, the foul fountain was located here |
Around 1860 |
Feldstrasse
| image | designation | location | description | construction time | Data |
|---|---|---|---|---|---|
 |
Feldstrasse 10 Location of hallway: 77, parcel: 126/25 |
The property is part of the overall complex: Nordwestvorstadt Two-storey tenement house built in the late Biedermeier style |
1864/65 |
Friedrichstrasse
| image | designation | location | description | construction time | Data |
|---|---|---|---|---|---|
 |
Friedrichstraße 5 Corridor location : 108, parcel: 10/2 |
The property is part of the overall complex: historical pentagon | 1811/12 | ||
 |
Friedrichstraße 7 Location hall: 108, parcel: 36/11 |
The property is part of the overall complex: Historic pentagon Architect / Planner: Christian Dähne |
1877 | ||
 |
Friedrichstraße 8 Location corridor: 109, parcel: 39/6 |
The property is part of the overall complex: Historic pentagon architect / planner: August Kretzer residential and commercial building, mainly built in the neo-renaissance style |
1891 | ||
 |
Friedrichstraße 14 Location hallway: 109, parcel: 26/3 |
The property is part of the overall complex: Historic pentagon Architect / Planner: Karl Kähler |
1910 | ||
 |
Wiesbadener Volksbank (Former Advance Association) | Friedrichstraße 20 / Schillerplatz Location hallway: 110, parcel: 11/3 |
The property is part of the overall complex: Historic pentagon Architect / Planner: Alexander Fach |
1876 | |
 |
Casino | Friedrichstraße 22 Location hall: 110, parcel: 6/1 |
The property is part of the overall complex: Historic pentagon Architect / Planner: Wilhelm Bogler |
1872-1874 | |
 |
Former Royal Police Directorate | Friedrichstraße 25 / Marktstraße Location hallway: 105, parcel: 43/2 |
The property is part of the overall complex: Historic pentagon Architect / planner: Launer, Geh. Senior building officer |
1902-1904 | |
 |
Friedrichstraße 27 Location hall: 105, parcel: 175/44 |
The property is part of the overall complex: historical pentagon | Around 1870 | ||
 |
Schenk's house | Friedrichstraße 32 / Kirchenreulchen Location hallway: 110, parcel: 1/2 |
The property is part of the overall complex: Historic pentagon Architect / Planner: Christian Zais (attributed) |
1813-1817 | |
 |
Friedrichstraße 40 / Kirchgasse location floor: 111, parcel: 76/21 |
The property is part of the overall complex: Historic pentagon Architect / Planner: Heinrich Franke |
1895 | ||
 |
Friedrichstraße 41 / Neugasse 2 Location floor: 104, parcel: 104/28 |
The property is part of the overall facility: Flecken / Historisches Pentagon | 1867/68 | ||
 |
Friedrichstraße 45 Location hallway: 104, parcel: 91/16 |
The property is part of the overall complex: Historic pentagon Architect / Planner: Wilhelm Rehbold |
1905 | ||
 |
Friedrichstraße 47 Location hallway: 104, parcel: 69/12 |
The property is part of the overall complex: Historic pentagon Architect / Planner: Zais & Wojtowski |
1892 | ||
 more pictures |
Friedrichstraße 51 / Kirchgasse 36 Location floor: 104, parcel: 41/9 |
The property is part of the overall complex: Flecken / Historical Pentagon Architect / Planner: Fritz Hildner |
1906 |
Georg-August-Zinn-Strasse
| image | designation | location | description | construction time | Data |
|---|---|---|---|---|---|
 more pictures |
Hessian State Chancellery / Former Hotel Rose | Georg-August-Zinn-Straße 1 / Taunusstraße 8 Location hallway: 84, parcel: 4/4 |
The property is part of the overall system: Quellenviertel Architect / Planner: 1. BA: Wilhelm Kaufmann; 2. BA: Lang & Wolff |
1. BA: 1896; 2. BA: 1903 | |
Goldgasse
| image | designation | location | description | construction time | Data |
|---|---|---|---|---|---|
 |
Former Hotel Golden Chain | Goldgasse 1–3 / Häfnergasse location hall: 96, parcel: 139/14 |
The property is part of the overall complex: Quellenviertel Architect / Planner: Wilhelm Rehbold |
1904 | |
 |
Goldgasse 2 location hall: 99, parcel: 15/7 |
Part of the shop front The property is part of the overall system: Quellenviertel The shop area of the residential building, which was built around 1860, was created as a result of a conversion requested in 1892 |
1892 | ||
 |
Goldgasse 4 location hall: 99, parcel: 18/7 |
Part of the shop front The property belongs to the overall system: Quellenviertel |
1884 | ||
 |
Former Hotel Goldener Brunnen | Goldgasse 10 / Wagemannstraße location floor: 100, parcel: 305/40 |
The property is part of the overall complex: Flecken / Quellenviertel Architect / Planner: Emil Thomae |
1905 |
Grabenstrasse
| image | designation | location | description | construction time | Data |
|---|---|---|---|---|---|
| Grave Straße 4 position corridor 100, parcel: 70/2 |
Part of the shop front The object belongs to the overall system: stains |
1890 | |||
 |
Grabenstraße 6 Location floor: 100, parcel: 69/2 |
The property belongs to the overall system: Flecken | 1860 | ||
 |
Baker's fountain | 7 grave road location corridor 99, plot 33 / 3.34 / 4 |
The property belongs to the overall system: Flecken | 1906 | |
 |
Weinhaus Kögler | Grabenstraße 18 Location floor: 100, parcel: 63/1 |
The property belongs to the overall system: Flecken | 1st third of the 19th century | |
|
|
Grabenstraße 34 Location floor: 100, parcel: 54/2 |
The property belongs to the overall system: Flecken | 1892 |
Haefnergasse
| image | designation | location | description | construction time | Data |
|---|---|---|---|---|---|
 |
Häfnergasse 1, corridor location : 167, parcel: 110/1 |
The property is part of the overall system: Quellenviertel Architect / Planner: Schmidt & Kretzer |
1892 |
Hirschgraben
| image | designation | location | description | construction time | Data |
|---|---|---|---|---|---|
 |
Hirschgraben 5 Corridor location : 93, parcel: 39/2 |
The property belongs to the overall complex: Bergkirchenviertel | Around 1870 | ||
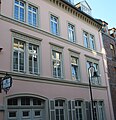 |
Hirschgraben 16 Corridor location : 90, parcel: 13/1 |
The property belongs to the overall complex: Bergkirchenviertel | 1868/69 | ||
 |
Hirschgraben 24 / Römerberg 2–4 Location hall: 90, parcel: 91/16 |
The property is part of the overall complex: Bergkirchenviertel Architect / Planner: Carl Dormann |
1890 |
Kaiser-Friedrich-Platz
| image | designation | location | description | construction time | Data |
|---|---|---|---|---|---|
 |
Kaiser Friedrich Monument | Kaiser-Friedrich-Platz location floor: 167, parcel: 40 |
The property is part of the overall complex: Quellenviertel / historical pentagon Architect / planner: Joseph Uphus |
1897 | |
 more pictures |
Hotel Nassauer Hof | Kaiser-Friedrich-Platz 3–4 / Wilhelmstrasse 54 / Webergasse 1 Location hallway: 84, parcel: 80/11 |
The property is part of the overall complex: Quellenviertel / historical pentagon Architect / planner: Alfred Schellenberg |
1898 | |
Karl-Glässing-Strasse
| image | designation | location | description | construction time | Data |
|---|---|---|---|---|---|
 |
Karl-Glässing-Straße 10 / Wilhelmstraße 28 Location hallway: 108, parcel: 53/9 |
The property belongs to the overall complex: Narrow city |
Kastellstrasse
| image | designation | location | description | construction time | Data |
|---|---|---|---|---|---|
| Former School on Kastellstrasse | Kastellstrasse 11 / Adlerstrasse 68–70 Location floor: 77, parcel: 240/1 |
The property is part of the overall complex: Nordwestvorstadt Architect / Planner: City architect Johannes Lemcke |
1882-1884 |
Kellerstrasse
| image | designation | location | description | construction time | Data |
|---|---|---|---|---|---|
 |
Former Ice cellar | Kellerstraße / Weilstraße location floor: 77, parcel: 206/74 |
The property is part of the overall complex: Nordwestvorstadt | 1881/82 | |
 |
Kellerstraße 1 / Stiftstraße Location floor: 78, parcel: 21/1 |
The property is part of the overall complex: Nordwestvorstadt | Around 1875 | ||
 |
Kellerstraße 6 Location hall: 77, parcel: 291/38 |
The property is part of the overall facility: Nordwestvorstadt Architect / Planner: Wilhelm Rehbold |
1897 |
Kirchgasse
| image | designation | location | description | construction time | Data |
|---|---|---|---|---|---|
 |
Kirchgasse 5 Location floor: 112, parcel: 24/11 |
The property is part of the overall complex: Historic pentagon Architect / Planner: Heinrich Sembach |
1907 | ||
 more pictures |
Kirchgasse 7 Location floor: 112, parcel: 30/10 |
The property is part of the overall complex: Historic pentagon Architect / Planner: Hermann Frorath |
1888 | ||
 more pictures |
Kirchgasse 9 Location floor: 112, parcel: 29/9 |
The property is part of the overall complex: Historic pentagon Architect / Planner: Albert Wolff |
1887 | ||
 |
Kirchgasse 22 Location floor: 111, parcel: 63/12 |
The property is part of the overall complex: historical pentagon | Around 1885 | ||
 |
Kirchgasse 24 Location hall: 111, parcel: 64/12 |
The property is part of the overall complex: historical pentagon | Around 1885 | ||
 |
Kirchgasse 27 Location floor: 111, parcel: 99/20 |
The property is part of the overall complex: Historic pentagon Architect / Planner: Jacob Martin |
1897 | ||
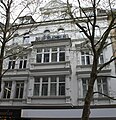 |
Kirchgasse 29 Location floor: 111, parcel: 75/21 |
The property is part of the overall complex: Historic pentagon Architect / Planner: Heinrich Franke |
1895 | ||
 |
Kirchgasse 49 Location hall: 101, parcel: 220/33 |
The property belongs to the overall system: Flecken | 1882 | ||
 more pictures |
Kirchgasse 60 / Mauritiusstraße 1 Location floor: 101, parcel: 141/17 |
The property belongs to the overall complex: Flecken Architect / Planner: Friedrich Lang |
1890 | ||
 |
Kirchgasse 80 / Michelsberg 2 Location floor: 101, parcel: 90/28 |
The property is part of the overall complex: Flecken in the style of late classicism residential and commercial building. The gold-plated swan above the corner window on the 2nd floor is reminiscent of the Zum Goldenen Schwan inn, which was located in the previous building. |
1873/74 |
Kochbrunnenplatz
| image | designation | location | description | construction time | Data |
|---|---|---|---|---|---|
 |
Kochbrunnen pavilion | Kochbrunnenplatz location hall: 85, parcel: 6/12 |
The property is part of the overall system: Quellenviertel Architect / Planner: Wilhelm Bogler |
1887/88 | |
 |
Former Lobby | Kochbrunnenplatz / Taunusstraße 10 Location hall: 85, parcel: 2/4 |
The property is part of the overall system: Quellenviertel Architect / Planner: Wilhelm Bogler |
1887/88 |
Wreath place
| image | designation | location | description | construction time | Data |
|---|---|---|---|---|---|
 |
Former Hotel Ries | Kranzplatz 3–4 Corridor location : 95, parcel: 108/45 |
The property is part of the overall system: Quellenviertel Architect / Planner: Schmidt & Kretzer |
1901 | |
 |
Former Palace Hotel | Kranzplatz 5–6 / (Saalgasse 9) Corridor location : 95, parcel: 36/1 |
The property is part of the overall complex: Quellenviertel Architect / Planner: Paul Jacobi |
1903 | |
 more pictures |
Hotel Schwarzer Bock | Kranzplatz 12 / Langgasse 47 Location hall: 96, parcel: 44 / 10.96 / 41.96 / 196.147 / 43 |
The property belongs to the overall complex: Quellenviertel | 1871/72 | |
Langgasse
| image | designation | location | description | construction time | Data |
|---|---|---|---|---|---|
 |
Langgasse 1 / Marktstraße 31 Location floor: 100, parcel: 288/2 |
The property is part of the overall complex: Flecken Architect / Planner: Fritz Hildner |
1908 | ||
 |
Langgasse 3 / Alfons-Paquet-Straße 6 Location hall: 100, parcel: 289/13 |
The property is part of the overall complex: Flecken Architect / Planner: Fritz Hildner |
1905 | ||
 |
Langgasse 4 location hall: 100, parcel: 300/8 |
The property belongs to the overall system: Flecken | Around 1800 | ||
 more pictures |
Langgasse 8 / Gemeindebadegäßchen Location hallway: 92, parcel: 33 |
The property is part of the overall facility: Flecken Architect / Planner: Wilhelm Bogler |
1866/67 | ||
 more pictures |
Langgasse 11–13 Location hall: 100, parcel: 138 / 25,139 / 25 |
The property belongs to the overall system: Flecken | 1882 | ||
 |
Langgasse 16 Location hallway: 92, parcel: 29 |
The property is part of the overall facility: Flecken Architect / Planner: Wilhelm Bogler |
1865-1869 | ||
 |
Langgasse 19 Location floor: 100, parcel: 299/35 |
The property is part of the overall complex: Flecken Architect / Planner: Fritz Hildner |
1906 | ||
 |
Tagblatt House | Langgasse 21 / (Wangemannstraße 32–26) Location hallway: 100, parcel: 315/38 |
The property is part of the overall facility: Flecken Architect / Planner: Lang & Wolff |
1904 | |
 |
Langgasse 23 Location floor: 100, parcel: 178/41 |
The property belongs to the overall complex: Flecken / Quellenviertel Architect / Planner: Wilhelm Boué |
1899 | ||
 |
Langgasse 26 / Am Römertor 2 Location floor: 93, parcel: 61/14 |
The property is part of the overall complex: Flecken / Quellenviertel | 1865 | ||
 |
Langgasse 27 / Goldgasse 18 Location floor: 100, parcel: 302/46 |
The property belongs to the overall complex: Flecken / Quellenviertel Architect / Planner: Wilhelm Kaufmann |
1893 | ||
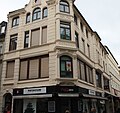 |
Langgasse 28–30 / Am Römertor 1 Location hall: 94, parcel: 83/22 |
The property belongs to the overall complex: Flecken / Quellenviertel Architect / Planner: Wilhelm Kaufmann |
1898 | ||
 |
Former Lion pharmacy | Langgasse 31 Location hall: 96, parcel: 122/2 |
The property is part of the overall complex: Quellenviertel Architect / Planner: Karl Schlink |
1899 | |
 |
Langgasse 34 Location hall: 94, parcel: 57/21 |
The property belongs to the overall complex: Flecken / Quellenviertel Architect / Planner: Wilhelm Rehbold |
1903 | ||
 |
Former Hotel to the eagle | Langgasse 36 Location hall: 94, parcel: 107/21 |
The property is part of the overall system: Quellenviertel Architect / Planner: Wilhelm Gerhard |
1900 | |
 |
Langgasse 37 Location hall: 96, parcel: 31/1 |
The property is part of the overall complex: Quellenviertel Architect / Planner: Paul Jacobi |
1899 | ||
 more pictures |
Kaiser-Friedrich-Bad | Langgasse 38–40 Location hallway: 94, parcel: 21 / 15.91 / 9.94 / 24 |
The property belongs to the overall complex: Flecken / Quellenviertel Architect / Planner: August O. Pauly |
1909-1913 | |
Lehrstrasse
| image | designation | location | description | construction time | Data |
|---|---|---|---|---|---|
 more pictures |
Consolidation: mountain church, sexton house, parish hall, enclosure | Lehrstraße 6 position corridor 88, plot 100 / 13.17 |
The property belongs to the overall complex: Bergkirchenviertel Architect / Planner: Johannes Otzen |
1876-1879 | |
 |
Rectory | Lehrstraße 8 position corridor 88, parcel: 9 |
The property belongs to the overall complex: Bergkirchenviertel | 1859 | |
 |
Tattersall | Lehrstraße 13, corridor location : 86, parcel: 9/5 |
The property is part of the overall complex: Bergkirchenviertel Architect / Planner: Albert Wolff |
1905 | |
 |
Lehrstraße 15, corridor location : 86, parcel: 8/1 |
The property is part of the overall complex: Bergkirchenviertel Architect / Planner: Heinrich Assmus |
1902 | ||
 |
Lehrstraße 25, corridor location : 87, parcel: 108/37 |
The property belongs to the overall complex: Bergkirchenviertel | Around 1850 | ||
 |
Lehrstraße 27 position hall: 87, parcel: 34/2 |
The property belongs to the overall complex: Bergkirchenviertel | Around 1850 |
Luisenplatz
| image | designation | location | description | construction time | Data |
|---|---|---|---|---|---|
 |
Memorial for the 1st Nassau Field Artillery Regiment 27 "Orange" | Luisenplatz (without number) Corridor location : 113, parcel: 15/2 |
The property is part of the overall complex: Historic pentagon Architect / Planner: Paul Scheurich |
1934 | |
 |
Waterloo Monument | Luisenplatz (without number) Corridor location : 113, parcel: 15/2 |
The property is part of the overall complex: Historic pentagon architect / planner: Philipp Hoffmann and sculptor Hermann Schies |
1865 | |
 |
Luisenplatz 1 / Rheinstraße 41 Location floor: 113, parcel: 35/14 |
The property is part of the overall complex: historical pentagon | 1834/35 | ||
 |
Luisenplatz 2 / Rheinstraße 43 Location floor: 112, parcel: 34/16 |
The property is part of the overall complex: Historic pentagon architect / planner: Albert H. Hess and A. Kahn |
1908 | ||
 |
Luisenplatz 3 Location hall: 113, parcel: 11/1 |
The property is part of the overall complex: historical pentagon | Around 1834/35 | ||
 |
Luisenplatz 4 Location hall: 112, parcel: 35/16 |
The property is part of the overall complex: Historic pentagon architect / planner: Albert H. Hess and A. Kahn |
1909 | ||
 |
Luisenplatz 5 / Luisenstraße 30 Location hall: 113, parcel: 19/1 |
The property is part of the overall system: Historic pentagon Architect / planner: State master builder Eberhard Philipp Wolff |
1829-1831 | ||
 |
Luisenplatz 6 Location hall: 112, parcel: 15 |
The property is part of the overall complex: historical pentagon | Around 1832 | ||
 |
Luisenplatz 8 Location hall: 112, parcel: 7 |
The property is part of the overall complex: Historic pentagon Architect / Planner: Alfred Schellenberg |
1894 | ||
 |
Luisenplatz 10 Location hall: 112, parcel: 6 |
The property is part of the overall system: Historic pentagon Architect / planner: State master builder Eberhard Philipp Wolff |
1829-1831 |
Luisenstrasse
| image | designation | location | description | construction time | Data |
|---|---|---|---|---|---|
 |
Luisenstraße 3 Location hall: 109, parcel: 47/14 |
The property is part of the overall complex: historical pentagon | Around 1825 | ||
 |
Luisenstraße 3a Location hallway: 109, parcel: 47/14 |
The property is part of the overall complex: historical pentagon | Around 1855 | ||
 |
Luisenstraße 5 Location hallway: 109, parcel: 15 |
The property is part of the overall complex: historical pentagon | 1828/29 | ||
 |
Luisenstraße 6 Location hall: 114, parcel: 30/90 |
The property is part of the overall complex: Historic pentagon Architect / Planner: Heinrich Dörr |
1905 | ||
 |
Luisenstraße 7 Location hall: 109, parcel: 46/16 |
The property is part of the overall complex: historical pentagon | Around 1830 | ||
 |
Luisenstraße 9 Location hallway: 109, parcel: 17 |
The property is part of the overall complex: historical pentagon | 1828/29 | ||
 |
Former Telegraph Office | Luisenstraße 10–12 Location hall: 114, parcel: 56/19 |
The property is part of the overall complex: historical pentagon | 1904/05 | |
 |
Luisenstraße 11 Location floor: 109, parcel: 18 |
The property is part of the overall complex: historical pentagon | 1829/30 | ||
 more pictures |
Former Ministerial building | Luisenstraße 13 / Bahnhofstraße Location floor: 109, parcel: 19 |
The property is part of the overall complex: Historic pentagon Architect / Planner: Karl Boos |
1838-1842 | |
 |
Luisenstraße 24 Location hall: 113, parcel: 4 |
The property is part of the overall system: Historic pentagon Architect / Planner: Sculptor: Ernst Kneisel |
1898/99 | ||
 |
Luisenstraße 25 Location floor: 110, parcel: 43/19 |
The property is part of the overall complex: Historic pentagon Architect / Planner: Ludwig Euler |
1902 | ||
 |
Parish and parish house St. Bonifatiuskirche | Luisenstraße 31 Location hall: 110, parcel: 2/3 |
The property is part of the overall complex: Historic pentagon Architect / Planner: Stanislaus Wojtowski |
1899 | |
 more pictures |
St. Boniface | Luisenstraße 33 Location hall: 110, parcel: 21/1 |
The property is part of the overall complex: Historic pentagon Architect / Planner: Philipp Hoffmann |
1845-1849 | |
Marketplace
| image | designation | location | description | construction time | Data |
|---|---|---|---|---|---|
 |
Former Hotel St. Petersburg | Marktplatz 1 / Karl-Glässing-Straße 5 Location hall: 108, parcel: 90/9 |
The property is part of the overall complex: Narrow town architect / planner: Alfred Schellenberg today: Tourist information |
1885 | |
 |
Marktplatz 3 Location hallway: 108, parcel: 84/8 |
The property is part of the overall complex: Narrow town architect / planner: Ludwig Euler |
1891 | ||
 |
Former Hotel Bellevue | Marktplatz 5, corridor location : 108, parcel: 73/7 |
The property is part of the overall complex: Narrow city architect / planner: Albert Wolff |
1891 | |
 |
Marktplatz 7 Location hall: 107, parcel: 65/2 |
The property is part of the overall complex: Narrow city architect / planner: Friedrich Lang |
1888 | ||
 |
Filmtheater Caligari / Former Hotel du Parc | Marktplatz 9 Location hall: 107, parcel: 65/2 |
The property is part of the overall complex: Narrow town / historical pentagon | 1881/82 |
Market street
| image | designation | location | description | construction time | Data |
|---|---|---|---|---|---|
 |
Market fountain | Marktstrasse location hall: 108, parcel: 99 |
The property is part of the overall complex: Narrow town architect / planner: Conrad Bager |
1753 | |
 more pictures |
Marktstraße 8 / Mauergasse location floor: 105, parcel: 41 |
The property belongs to the overall complex: Narrow city | Around 1850 | ||
 |
Marktstraße 9 Location hallway: 99, parcel: 28/2 |
The property is part of the overall complex: Narrow town architect / planner: Wilhelm Rehbold |
1898 | ||
 more pictures |
Former Hotel Green Forest | Marktstraße 10 Location floor: 105, parcel: 169/34 |
The property is part of the overall complex: Narrow town architect / planner: Wilhelm Rehbold |
1899 | |
 more pictures |
Marktstraße 12 Location floor: 105, parcel: 188/33 |
The property is part of the overall complex: Narrow city architect / planner: Hermann Frorath |
1886 | ||
 more pictures |
Old Town Hall | Marktstraße 16 / Ellenbogengasse Location hall: 105, parcel: 12/1 |
The property belongs to the overall complex: Narrow city | 1609/10 | |
| Marktstraße 17 Location floor: 99, parcel: 37 |
The property belongs to the overall complex: Narrow city | 1859/60 | |||
 more pictures |
Marktstraße 19 / Grabenstraße 1 Location floor: 99, parcel: 37 |
The property belongs to the overall complex: Narrow town / spots | 1875 | ||
 more pictures |
Marktstraße 20 Location floor: 105, parcel: 11 / 2.11 / 3 |
The property is part of the overall complex: Narrow town architect / planner: Jean Fürstchen |
1889 | ||
 |
Part cellar with portal | Marktstraße 22 Location floor: 105, parcel: 73/10 |
The property belongs to the overall complex: Narrow city | 16th century | |
 |
Marktstraße 23 Location floor: 105, parcel: 73/10 |
Residential and commercial building The property is part of the overall complex: Narrow city |
1820 | ||
 |
Deer Pharmacy | Marktstraße 29 Location hallway: 100, parcel: 3 |
The property belongs to the overall system: Flecken | 1823/24 | |
 more pictures |
Marktstraße 30 / Neugasse 26 Location floor: 101, parcel: 156/38 |
The property is part of the overall facility: Flecken Architect / Planner: Albert Wolff |
1895 | ||
 |
Café Maldaner | Marktstraße 34 Location hallway: 101, parcel: 37/1 |
The property is part of the overall facility: Flecken Architect / Planner: Wilhelm Rehbold |
1902 |
Mauergasse
| image | designation | location | description | construction time | Data |
|---|---|---|---|---|---|
 |
Mauergasse 7 position hallway: 105, parcel: 145/38 |
The property is part of the overall facility: Flecken Architect / Planner: August Kretzer |
1888 | ||
 |
Mauergasse 10 Location hallway: 105, parcel: 88/64 |
The property belongs to the overall system: Flecken | Around 1840 | ||
 |
Former Hotel Green Forest | Mauergasse 13 position hallway: 105, parcel 35 |
The property is part of the overall facility: Flecken Architect / Planner: Wilhelm Rehbold |
1899 |
Mauritius Street
| image | designation | location | description | construction time | Data |
|---|---|---|---|---|---|
 |
Valhalla | Mauritiusstraße 3 Location corridor: 101, parcel: 293/12 |
The property is part of the overall facility: Flecken Architect / Planner: Jakob Rath and Georg Schlick |
1896 | |
 |
Mauritiusstraße 6 Location floor: 101, parcel: 207/61, 208/63 |
The property is part of the overall facility: Flecken Architect / Planner: Alexander Schwank |
1900 |
Michelsberg
| image | designation | location | description | construction time | Data |
|---|---|---|---|---|---|
 |
Former Hotel and Restaurant Christmann | Michelsberg 7 / Gemeindebadegäßchen location hall: 92, parcel: 43/2 |
Facade as part of the property The property is part of the overall system: Flecken Architect / Planner: Emil Heß |
1905 | |
 more pictures |
Michelsberg 9 / Gemeindebadegäßchen location hall: 92, parcel: 173/42 |
The property is part of the overall facility: Flecken Architect / Planner: Wilhelm Bogler |
1873/74 | ||
 |
Michelsberg 10 location corridor: 101, parcel: 145/24 |
The property belongs to the overall complex: Flecken Architect / Planner: Friedrich Lang |
1875 | ||
 |
Michelsberg 11 location corridor: 92, parcel: 170/41 |
The property is part of the overall facility: Flecken Architect / Planner: Wilhelm Bogler |
1873/74 | ||
 |
Michelsberg 12 Location corridor: 101, parcel: 23/1 |
The property belongs to the overall system: Flecken | Around 1850 | ||
 more pictures |
Michelsberg 15 / Coulinstraße 1 Location floor: 93, parcel: 38/1 |
The property is part of the overall facility: Flecken Architect / Planner: Alexander Schwank |
1907 | ||
 |
Michelsberg 16 / Hochstätterstraße 17 Location corridor: 101, parcel: 292/1 |
The property belongs to the overall complex: Flecken Architect / Planner: Rudolf Friedrichs |
1906 | ||
 |
Michelsberg 24 Location corridor: 102, parcel: 5/2 |
The property belongs to the overall system: Flecken | 1884 | ||
 |
Michelsberg 28 Location corridor: 102, parcel: 87/26 |
The property is part of the overall facility: Flecken Architect / Planner: Wilhelm Rehbold |
1905 | ||
 |
Michelsberg 30 Location corridor: 102, parcel: 33/29 |
The property belongs to the overall system: Flecken | Around 1830 |
Mühlgasse
| image | designation | location | description | construction time | Data |
|---|---|---|---|---|---|
 |
Mühlgasse 5 / An den Quellen Location floor: 167, parcel: 85 / 1.85 / 2 |
The property is part of the overall complex: Narrow town / Quellenviertel Architect / Planner: Josef Beitscher |
1896 | ||
 |
Mühlgasse 7 Location hall: 167, parcel: 86 |
The property belongs to the overall complex: Quellenviertel | Around 1855 | ||
 |
Mühlgasse 9 Location hall: 167, parcel: 82/1 |
The property belongs to the overall complex: Quellenviertel | Around 1845 | ||
 |
Mühlgasse 11–13 Location floor: 167, parcel: 113 |
The property is part of the overall complex: Quellenviertel Architect / Planner: Georg Schlink |
1905 | ||
| Mühlgasse 15 Location floor: 167, parcel: 112 |
The property belongs to the overall complex: Quellenviertel | 1861/62 | |||
 |
Mühlgasse 17 / Häfnergasse location floor: 167, parcel: 111 |
The property is part of the overall system: Quellenviertel Architect / Planner: Schmidt & Kretzer |
1892 |
Müllerstrasse
| image | designation | location | description | construction time | Data |
|---|---|---|---|---|---|
 |
Subject entirety: Müllerstrasse | Müllerstraße 1 / Stiftstraße 13 Location floor: 78, parcel: 64/41 |
The property is part of the overall system: Nordwestvorstadt Architect / Planner: Contractor: Wilhelm Müller |
1871-1875 | |
 |
Subject entirety: Müllerstrasse | Müllerstraße 2 / Stiftstraße 15 Location floor: 78, parcel: 30 |
The property is part of the overall system: Nordwestvorstadt Architect / Planner: Contractor: Wilhelm Müller |
1871-1875 | |
 |
Subject entirety: Müllerstrasse | Müllerstraße 3 Location hall: 78, parcel: 63/40 |
The property is part of the overall system: Nordwestvorstadt Architect / Planner: Contractor: Wilhelm Müller |
1871-1875 | |
 |
Subject entirety: Müllerstrasse | Müllerstraße 4 Location floor: 78, parcel: 31 |
The property is part of the overall system: Nordwestvorstadt Architect / Planner: Contractor: Wilhelm Müller |
1871-1875 | |
 |
Subject entirety: Müllerstrasse | Müllerstraße 5 position hallway: 78, parcel: 62/39 |
The property is part of the overall system: Nordwestvorstadt Architect / Planner: Contractor: Wilhelm Müller |
1871-1875 | |
 |
Subject entirety: Müllerstrasse | Müllerstraße 6 Location floor: 78, parcel: 32 |
The property is part of the overall system: Nordwestvorstadt Architect / Planner: Contractor: Wilhelm Müller |
1871-1875 | |
 |
Subject entirety: Müllerstrasse | Müllerstraße 7 Location floor: 78, parcel: 38 |
The property is part of the overall system: Nordwestvorstadt Architect / Planner: Contractor: Wilhelm Müller |
1871-1875 | |
 |
Subject entirety: Müllerstrasse | Müllerstraße 8 Location hallway: 78, parcel: 33 |
The property is part of the overall system: Nordwestvorstadt Architect / Planner: Contractor: Wilhelm Müller |
1871-1875 | |
 |
Subject entirety: Müllerstrasse | Müllerstraße 9 Location floor: 78, parcel: 307/37 |
The property is part of the overall system: Nordwestvorstadt Architect / Planner: Contractor: Wilhelm Müller |
1871-1875 | |
 |
Subject entirety: Müllerstrasse | Müllerstraße 10 Location floor: 78, parcel: 34 |
The property is part of the overall system: Nordwestvorstadt Architect / Planner: Contractor: Wilhelm Müller |
1871-1875 |
Nerostrasse
| image | designation | location | description | construction time | Data |
|---|---|---|---|---|---|
 |
Nerostraße 2 / Saalgasse location hall: 86, parcel: 76/17 |
The property belongs to the overall complex: Bergkirchenviertel | Around 1855 | ||
 |
Nerostraße 21/1 Jawlenskystraße location corridor 86, plot: 78/27 |
The property belongs to the overall complex: Bergkirchenviertel | Around 1890 | ||
 |
Nerostraße 23 / Jawlenskystraße 2 Corridor location : 87, parcel: 60/10 |
The property belongs to the overall complex: Bergkirchenviertel | Around 1890 | ||
 |
Nerostraße 24 Location hall: 86, parcel: 3 |
The property belongs to the overall complex: Bergkirchenviertel | Around 1810 | ||
 |
Nerostraße 32 Location hall: 87, parcel: 104/40 |
Material part: shop front The property belongs to the overall complex: Bergkirchenviertel |
1887 | ||
 |
Nerostraße 34 Location hall: 87, parcel: 39/1 |
Material part: shop front The property belongs to the overall complex: Bergkirchenviertel |
Around 1890 | ||
 |
Nerostraße 40 Corridor location : 87, parcel: 70/36 |
The property belongs to the overall complex: Bergkirchenviertel | Around 1815 | ||
 |
Nerostraße 46 / Röderstraße location floor: 87, parcel: 26/1 |
The property belongs to the overall complex: Bergkirchenviertel | Around 1870 |
New market place
| image | designation | location | description | construction time | Data |
|---|---|---|---|---|---|
 |
New market place | New market square location hall: 108, parcel: 22/6 |
The property is part of the overall system: Narrow town architect / planner: City architect Felix Genzmer |
1900-1902 |
Neugasse
| image | designation | location | description | construction time | Data |
|---|---|---|---|---|---|
 |
Neugasse 4 position hallway: 104, parcel: 59/27 |
The property belongs to the overall system: Flecken | Around 1870 | ||
 |
Neugasse 9 / Mauergasse location floor: 105, parcel: 190/22 |
The property belongs to the overall system: Flecken | 1891/92 | ||
 |
Neugasse 12 Corridor location : 105, parcel: 44/2 |
The property is part of the overall complex: Flecken Architect / Planner: Fritz Hildner |
1901 | ||
 |
Neugasse 13 / Ellenbogengasse location floor: 105, parcel: 131/21 |
The property belongs to the overall system: Flecken | 1888 | ||
 |
Neugasse 18 / Kleine Kirchgasse 1 Location hall: 101, parcel: 80/42 |
The property belongs to the overall system: Flecken | 1860 | ||
 more pictures |
Neugasse 23 / Marktstraße 28 Location floor: 105, parcel: 189/3 |
The property is part of the overall complex: Narrow town / spots Architect / planner: Friedrich Lang |
1892 |
Upper Webergasse
| image | designation | location | description | construction time | Data |
|---|---|---|---|---|---|
 |
Obere Webergasse 39 / Saalgasse 2 Location hall: 95, parcel: 92/18 |
The property is part of the overall complex: Bergkirchenviertel Architect / Planner: Master mason Georg Schweitzer |
1. BA: 1879; 2. BA: 1886 | ||
 |
Obere Webergasse 51 Location hall: 95, parcel: 100/12 |
Material part: shop front The property belongs to the overall system: Bergkirchenviertel Architect / Planner: Carl Biltz |
1889/90 |
Pagenstecherstrasse
| image | designation | location | description | construction time | Data |
|---|---|---|---|---|---|
 |
Pagenstecherstraße 1 / Stiftstraße 35 Location floor: 78, parcel: 165/22 |
The property is part of the overall complex: Nordwestvorstadt | 1885 | ||
 |
Pagenstecher Straße 5 position hallway: 78, parcel: 143/22 |
The property is part of the overall complex: Nordwestvorstadt Architect / Planner: Philipp Bastian |
1883 | ||
 |
Pagenstecherstraße 7 Location hallway: 78, parcel: 142/22 |
The property is part of the overall complex: Nordwestvorstadt | 1885 |
Rheinstrasse
| image | designation | location | description | construction time | Data |
|---|---|---|---|---|---|
 |
Normal clock | Rheinstraße / Bahnhofstraße Location hallway: 115, parcel: 87/3 |
The property is part of the overall complex: Historic pentagon Architect / planner: Wagner watch factory, Wiesbaden |
1890s | |
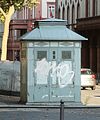 |
Gas control station | Rheinstraße / Moritzstraße Location corridor: 115, parcel: 49/7 |
The property is part of the overall complex: historical pentagon | Around 1910 | |
 |
Former Rheinhotel | Rheinstraße 22 / Rheinbahnstraße location floor: 118, parcel: 1 / 46.49 / 5 |
The property is part of the overall complex: historical pentagon / southern urban expansion Architect / planner: Kreizner & Hatzmann |
1872/73 | |
 |
HMWK / Former Main post | Rheinstrasse 23–25 Location hallway: 114, parcel: 56/19 |
The property is part of the overall complex: historical pentagon | 1904/05 | |
 |
Rheinstraße 33 Location hall: 113, parcel: 10/1 |
The property is part of the overall complex: Historic pentagon Architect / Planner: Fritz Hildner |
1904 | ||
 |
Rheinstraße 34 Location floor: 115, parcel: 60/2 |
The property is part of the overall complex: historical pentagon / southern urban expansion | 1863/64 | ||
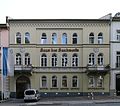 |
Rheinstraße 36 Location floor: 115, parcel: 49/2 |
The property is part of the overall complex: historical pentagon / southern urban expansion | 1863/64 | ||
 |
nassauische savings Bank | Rheinstrasse 42–44 / Adolfstrasse 1 Location floor: 115, parcel: 44/1 |
The property is part of the overall complex: historical pentagon / southern urban expansion Architect / planner: Richard Goerz / Carl Moritz |
1861/62, 1914/16 | |
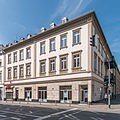 more pictures |
Rheinstraße 48 / Moritzstraße Location floor: 115, parcel: 25 / 3.25 / 2 |
The property is part of the overall complex: historical pentagon / southern urban expansion Architect / planner: Heinrich Malcomeß |
1864/65 | ||
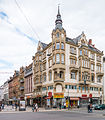 more pictures |
Rheinstraße 49 / Kirchgasse 1 Location floor: 112, parcel: 13 |
The property is part of the overall complex: Historic pentagon Architect / Planner: Wilhelm Boué |
1904 | ||
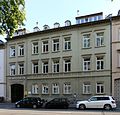 |
Rheinstraße 50 Location floor: 115, parcel: 22/2 |
The property is part of the overall complex: historical pentagon / southern urban expansion | 1863/64 | ||
 |
Rheinstraße 52 Location hallway: 115, parcel: 3/2 |
The property is part of the overall complex: historical pentagon / southern urban expansion | 1864 | ||
 more pictures |
State Library | Rheinstrasse 55–57 Location floor: 112, parcel: 65/1 |
The property is part of the overall complex: Historical pentagon Architect / planner: City architect Friedrich Grün |
1911-1913 | |
 |
Rheinstraße 56 / Oranienstraße location floor: 115, parcel: 1/2 |
The property is part of the overall complex: historical pentagon / southern urban expansion | 1865 | ||
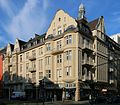 |
Rheinstraße 59 / Schwalbacher Straße 1 Location floor: 112, parcel: 57/2 |
The property is part of the overall complex: Historic pentagon Architect / Planner: Heinrich Assmus |
1909 | ||
 |
Rheinstraße 65 / Schwalbacher Straße 2 Location floor: 66, parcel: 111/1 |
The property is part of the overall system: Southwestern city expansion | 1860 | ||
 |
Bodenstedt House | Rheinstraße 78 Location floor: 65, parcel: 23/2 |
The property is part of the overall system: Southwestern city expansion Architect / planner: Georg Fürstchen |
1881 | |
 |
Rheinstraße 80 Location floor: 65, parcel: 21/2 |
The property is part of the overall system: Southwestern city expansion Architect / planner: Kreizner & Hatzmann |
1879 | ||
 |
Rheinstraße 82 Location floor: 65, parcel: 20/2 |
The property is part of the overall system: Southwestern city expansion Architect / planner: Georg Fürstchen |
1880 | ||
 |
Rheinstraße 84 Location floor: 65, parcel: 19/2 |
The property is part of the overall system: Southwestern city expansion Architect / planner: Friedrich Hatzmann |
1881 | ||
 |
Rheinstraße 85 Location floor: 65, parcel: 154/7 |
The property is part of the overall system: Southwestern city expansion | 1874/75 | ||
 |
Rheinstraße 90 Location floor: 65, parcel: 16/2 |
The property is part of the overall facility: Southwestern city expansion Architect / planner: Master bricklayer Georg Bickel (presumably) |
1878/79 | ||
 |
Rheinstraße 92 Location floor: 65, parcel: 15/2 |
The property is part of the overall facility: Southwestern city expansion Architect / planner: Master bricklayer Georg Bickel (presumably) |
1879 | ||
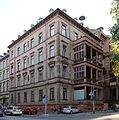 |
Rheinstraße 96 Location floor: 67, parcel: 22/2 |
The property is part of the overall complex: Southwestern city expansion Architect / planner: Master mason Carl Schäfer (presumably) |
1884 | ||
 |
Rheinstraße 98 Location floor: 67, parcel: 16/2 |
The property is part of the overall system: Southwestern city expansion Architect / planner: Georg Fürstchen |
1884 | ||
 |
Rheinstraße 99 / Wörthstraße location floor: 67, parcel: 149/23 |
The property is part of the overall system: Southwestern city expansion | 1877 | ||
 |
Rheinstraße 100 Location hall: 67, parcel: 14/5 |
The property is part of the overall system: Southwestern city expansion Architect / planner: Georg Fürstchen |
1884 | ||
 |
Rheinstraße 101 Location floor: 67, parcel: 215/19 |
The property is part of the overall system: Southwestern city expansion | 1884 | ||
 |
Siemens School / Former Middle school | Rheinstraße 102 Location floor: 67, parcel: 14/3 |
The property is part of the overall complex: Southwestern urban expansion Architect / planner: City architect Louis Ende |
1876-1879 | |
 |
Rheinstraße 103 Location floor: 67, parcel: 214/16 |
The property is part of the overall system: Southwestern city expansion | 1885 | ||
 |
Rheinstraße 104 Location floor: 67, parcel: 1/6 |
The property is part of the overall complex: Southwestern city expansion Architect / planner: Jean Fürstchen |
1885 | ||
 |
Rheinstraße 105 Location floor: 67, parcel: 213/16 |
The property is part of the overall system: Southwestern city expansion Architect / planner: Eduard von Leistner |
1885 | ||
 |
Rheinstraße 107 Location floor: 67, parcel: 2141/14 |
The property is part of the overall complex: Southwestern city expansion Architect / planner: Ludwig Bind |
1886 | ||
 |
Rheinstraße 109 Location floor: 67, parcel: 265/14 |
The property is part of the overall complex: Southwestern city expansion Architect / planner: Ludwig Bind |
1888 | ||
 |
Rheinstraße 111 Location floor: 67, parcel: 240/13 |
The property is part of the overall complex: Southwestern city expansion Architect / planner: Jean Fürstchen |
1887 | ||
 |
Rheinstraße 113–115 Location floor: 67, parcel: 252/12, 264/11 |
The property is part of the overall complex: Southwestern city expansion Architect / planner: Jean Fürstchen |
1887 | ||
 |
Rheinstraße 117 Location floor: 67, parcel: 263/10 |
The property is part of the overall system: Southwestern city expansion Architect / planner: Heinrich Reichwein |
1888 | ||
 |
Rheinstraße 119 Location floor: 67, parcel: 239/9 |
The property is part of the overall system: Southwestern city expansion Architect / planner: Heinrich Reichwein |
1885 | ||
 |
Rheinstraße 121 Location floor: 67, parcel: 233/8 |
The property is part of the overall system: Southwestern city expansion Architect / planner: Heinrich Reichwein |
1887 | ||
 |
Rheinstraße 123 Location floor: 67, parcel: 293/7 |
The property is part of the overall complex: Southwestern city expansion Architect / planner: Friedrich Lang |
1885 |
Roederstrasse
| image | designation | location | description | construction time | Data |
|---|---|---|---|---|---|
 |
Röderstraße 6 Location floor: 77, parcel: 19 |
The property is part of the overall complex: historical pentagon | Around 1860 | ||
 |
Röderstraße 7 Location floor: 89, parcel: 34 |
The property belongs to the overall complex: Bergkirchenviertel Architect / Planner: Friedrich Goebel |
1895 | ||
 |
Röderstraße 14 / Feldstraße 2 Location floor: 77, parcel: 92/23 |
The property is part of the overall complex: Historic pentagon / Nordwestvorstadt Architect / planner: Carpenter: Konrad Gerner (presumably) |
1861/62 | ||
 |
Röderstraße 23 / Steingasse location floor: 88, parcel: 110 / 32,109 / 32 |
The property is part of the overall complex: Bergkirchenviertel Architect / Planner: Richard Stein |
1910 | ||
 |
Röderstraße 39 Location hall: 87, parcel: 61/25 |
The property belongs to the overall complex: Bergkirchenviertel | 1821 | ||
 |
Röderstraße 41 Location floor: 87, parcel: 61/25 |
The property belongs to the overall complex: Bergkirchenviertel | Around 1870 | ||
 |
Röderstraße 42 Location floor: 78, parcel: 46 |
The property is part of the overall complex: Historic pentagon / north-west suburb Architect / planner: Wilhelm Rehbold |
1903 | ||
 |
Röderstraße 47 Location floor: 87, parcel: 91/24 |
The property belongs to the overall complex: Bergkirchenviertel | Around 1850 |
Römerberg
| image | designation | location | description | construction time | Data |
|---|---|---|---|---|---|
 |
Römerberg 3 location hall: 90, parcel: 35 |
The property belongs to the overall complex: Bergkirchenviertel | 1893 | ||
 |
Römerberg 8 location hall: 90, parcel: 87/18 |
The property belongs to the overall complex: Bergkirchenviertel | 1888 | ||
 |
Römerberg 25–27 Location corridor: 88, parcel: 111/44 |
The property is part of the overall complex: Bergkirchenviertel Architect / Planner: Jacob Huber |
1910 | ||
 |
Römerberg 28 Location hallway: 89, parcel: 43/4 |
The property is part of the overall complex: Bergkirchenviertel Architect / Planner: Bruno Rüdiger |
1898 | ||
| Römerberg 31 Location corridor: 88, parcel: 48 |
The property belongs to the overall complex: Bergkirchenviertel | Around 1820 | |||
 |
Römerberg 33 Location corridor: 88, parcel: 48 |
The property is part of the overall complex: Bergkirchenviertel Architect / Planner: Heinrich Assmus |
1899 |
Saalgasse
| image | designation | location | description | construction time | Data |
|---|---|---|---|---|---|
 |
Saalgasse 4–6 location hall: 95, parcel: 102/20 |
The property is part of the overall complex: Bergkirchenviertel Architect / Planner: Wilhelm Rehbold |
1889 | ||
 |
Saalgasse 16 Location hall: 95, parcel: 68/25 |
The property belongs to the overall complex: Bergkirchenviertel | Around 1850 | ||
 |
Saalgasse 38 / Nerostraße 1 position corridor 86, plot: 73/18 |
The property is part of the overall complex: Bergkirchenviertel Architect / Planner: Wilhelm Rehbold |
1887 |
Schillerplatz
| image | designation | location | description | construction time | Data |
|---|---|---|---|---|---|
 |
Former Berlinische Lebensversicherung AG | Schillerplatz 1 / Friedrichstraße 18 Location hallway: 109, parcel: 21 / 3.22 / 2.54 / 1 |
The property is part of the overall complex: Historic pentagon architect / planner: Herbert Rimpl |
1956 | |
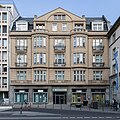 |
Wiesbaden music and art school | Schillerplatz 2 Corridor location : 109, parcel: 53/1 |
The property is part of the overall complex: Historic pentagon Architect / Planner: Richard Täbner |
1912 |
Schlossplatz
| image | designation | location | description | construction time | Data |
|---|---|---|---|---|---|
 more pictures |
Monument to William of Orange | Schlossplatz location hallway: 99, parcel: 8 |
The property belongs to the overall complex: Narrow city | 1908 | |
 more pictures |
Hessian Landtag / Former Ducal castle | Schloßplatz 1 / Marktstraße Location hallway: 99, parcel: 30/3 |
The property is part of the overall complex: Narrow town architect / planner: Georg Moller |
1837-1842 | |
 more pictures |
Hessian Landtag / Former Cavalier House | Schlossplatz 2 position corridor 99, plot 31 / 3.32 / 3.3 / 1 |
1952/53 Reconstruction The property is part of the overall complex: Narrow city |
1826 | |
 more pictures |
Hessian Landtag / Former Wilhelm's Sanatorium | Schloßplatz 3 / Mühlgasse location floor: 99, parcel: 10/1 |
The property is part of the overall system: Narrow town architect / planner: Philipp Hoffmann |
1868/70 | |
 more pictures |
Market Church | Schlossplatz 5 Location Village: 106 parcel: 9/3 |
The property is part of the overall complex: Narrow town architect / planner: Karl Boos |
1852-1862 | |
 more pictures |
new town hall | Schlossplatz 6 Location hall: 108, parcel: 2/7 |
The property is part of the overall complex: Narrow town architect / planner: Johann Georg Hauberrisser |
1884-1885 | |
Schulberg
| image | designation | location | description | construction time | Data |
|---|---|---|---|---|---|
 |
Former Retirement and infirmary home | Schulberg 7 location corridor: 93, parcel: 5/2 |
The property is part of the overall complex: Bergkirchenviertel / Schulberg Architect / Planner: Zais & Wojtowski |
1886 | |
 more pictures |
Kunsthaus Wiesbaden , Former Werkkunstschule, former Elementary school | Schulberg 10 Location hall: 91, parcel: 1/5 |
The property is part of the overall system: Schulberg Architect / Planner: Philipp Hoffmann |
1862/63 |
Schützenhofstrasse
| image | designation | location | description | construction time | Data |
|---|---|---|---|---|---|
 |
Wall fountain | Schützenhofstraße location corridor: 93, parcel: 27/2 |
The fountain was originally located at the train station and was moved to the Schützenhof stairs in the 1970s. The property is part of the overall complex: Flecken |
1906 | |
 |
Schützenhofstraße 2 / Langgasse 12 Location hall: 92, parcel: 31 |
The property is part of the overall facility: Flecken Architect / Planner: Wilhelm Bogler |
1867-1869 |
Schwalbacher Strasse
| image | designation | location | description | construction time | Data |
|---|---|---|---|---|---|
 |
Schwalbacher Straße 3 Corridor location : 112, parcel: 58/1 |
The property is part of the overall complex: Historic pentagon Architect / Planner: Heinrich Assmus |
1909 | ||
 |
Schwalbacher Straße 17 / Luisenstraße 49 Location floor: 111, parcel: 67/9 |
The property is part of the overall complex: Historic pentagon Architect / Planner: Albert Wolff |
1885 | ||
 |
Schwalbacher Straße 33 / Friedrichstraße 57 Location floor: 104, parcel: 63/3 |
The property is part of the overall complex: Historic pentagon architect / planner: D. Strasburger |
1890 | ||
 |
Schwalbacher Straße 49 / Mauritiusstraße 11 Location floor: 102, parcel: 63/21 |
The property is part of the overall facility : Flecken / Historical Pentagon Architect / Planner: Stanislaus Wojtowski |
1895 | ||
 |
Wartburg | Schwalbacher Straße 51 Location hallway: 102, parcel: 81/22 |
The property is part of the overall complex: Historic pentagon Architect / Planner: Friedrich Lücke with Euler & Bergen |
1906 | |
 |
Schwalbacher Straße 57 Location hallway: 102, parcel: 47/27 |
The property is part of the overall complex: historical pentagon | Around 1908 | ||
 more pictures |
Old Catholic Church of Peace | Schwalbacher Straße 60 Location hall: 76, parcel: 10/5 |
The property is part of the overall system: Historic pentagon Architect / planner: City architect Felix Genzmer |
1899/1900 | |
 |
Schwalbacher Straße 69 Location hallway: 92, parcel: 56/8 |
The property is part of the overall complex: Historic pentagon Architect / Planner: Stanislaus Wojtowski |
1895 | ||
 |
Former Municipal hospital | Schwalbacher Straße 72-78 Location hall: 76, parcel: 10/26 |
The property is part of the overall complex: Historic pentagon Architect / Planner: Gropius & Schmieden, Berlin |
1877-1879 | |
 |
Schwalbacher Straße 79 Location hallway: 92, parcel: 67/1 |
The property is part of the overall complex: historical pentagon | 1868/69 | ||
 |
Former Infant care facility | Schwalbacher Straße 81 / Schulberg 14–16 Location hallway: 91, parcel: 1/5 |
The property is part of the overall complex: historical pentagon | 1881/82 |
Sonnenberger Strasse
| image | designation | location | description | construction time | Data |
|---|---|---|---|---|---|
 |
Administration building of R + V Allgemeine Versicherungs-AG | Sonnenberger Strasse 2 location |
Built according to plans by the architect Paul Schaeffer-Heyrothsberge . After “Schultheiss am Kureck”, the “Mövenpick” restaurant was on the ground floor | 1953 |
Spiegelgasse
| image | designation | location | description | construction time | Data |
|---|---|---|---|---|---|
 more pictures |
Paris Court Theater / Former Hotel and Badhaus Pariser Hof | Spiegelgasse 9 Location hall: 84, parcel: 18 |
The property is part of the overall complex: Quellenviertel Architect / planner: State master builder Philipp Wolff |
1832/33 | |
 |
Spiegelgasse 11 Location hallway: 84, parcel: 19 |
Around 1730 to 1790 synagogue, Jewish school and mikveh The property is part of the overall complex: Quellenviertel |
1734/35 |
Steingasse
| image | designation | location | description | construction time | Data |
|---|---|---|---|---|---|
 |
Steingasse 6 / Hirschgasse 21 Location floor: 95, parcel: 88/9 |
The property is part of the overall complex: Bergkirchenviertel Architect / Planner: Albert Wolff |
1898 | ||
 |
Steingasse 9 / Lehrstraße 6 Location floor: 88, parcel: 17 |
The property is part of the overall complex: Bergkirchenviertel Architect / Planner: Friedrich Lang |
1897 |
Stiftstrasse
| image | designation | location | description | construction time | Data |
|---|---|---|---|---|---|
 |
Stiftstraße 3 position corridor 78, parcel: 340 / 44.285 / 54 |
The property is part of the overall complex: Nordwestvorstadt | Around 1865 | ||
 |
Stiftstraße 7 Location floor: 78, parcel: 67/42 |
The property is part of the overall complex: Nordwestvorstadt | 1876 | ||
 |
Stiftstraße 19 Location floor: 78, parcel: 210/28 |
The property is part of the overall facility: Nordwestvorstadt Architect / Planner: Albert Wolff |
1889 | ||
 |
Stiftstraße 21 Location floor: 78, parcel: 211/28 |
The property is part of the overall facility: Nordwestvorstadt Architect / Planner: Albert Wolff |
1889 | ||
 |
Stiftstraße 31 Location floor: 78, parcel: 167/22 |
The property is part of the overall complex: Nordwestvorstadt | Around 1875 | ||
 |
Stiftstraße 33 Location floor: 78, parcel: 164/22 |
The property is part of the overall complex: Nordwestvorstadt | Around 1875 | ||
 |
Stiftstraße 35 / Page 1 Stecher street location corridor 78, parcel: 165/22 |
The property is part of the overall complex: Nordwestvorstadt | Around 1875 |
Taunusstrasse
| image | designation | location | description | construction time | Data |
|---|---|---|---|---|---|
 |
Taunusstraße 4 Location hallway: 84, parcel: 4/4 |
The property is part of the overall system: Quellenviertel Architect / Planner: Alfred Schellenberg |
1888 | ||
 |
Taunusstraße 6 Location hallway: 84, parcel: 4/4 |
The property is part of the overall complex: Quellenviertel Architect / Planner: Wilhelm Boué |
1889 | ||
 |
Taunusstraße 12 / Saalgasse 40 Location hall: 86, parcel: 54/35 |
The property is part of the overall complex: Historic pentagon Architect / Planner: Wilhelm Kaufmann |
1889 | ||
 |
Taunusstraße 14 Location hall: 86, parcel: 79/36 |
The property is part of the overall complex: Historic pentagon Architect / Planner: Wilhelm Kaufmann |
1887 | ||
 |
Taunusstraße 16 Location hall: 86, parcel: 33 |
The property is part of the overall complex: Historic pentagon Architect / Planner: Albert Wolff |
1895 | ||
 |
Taunusstraße 18 Location hallway: 86, parcel: 52/32 |
The property is part of the overall complex: historical pentagon | 1850 | ||
 |
Taunusstraße 22 Location hallway: 86, parcel: 30 |
The property is part of the overall complex: Historic pentagon Architect / Planner: Albert Wolff |
1895 | ||
 |
Taunusstraße 28 / Jawlenskystraße 3 Location hallway: 86, parcel: 70/28 |
The property is part of the overall complex: historical pentagon | 1855 | ||
 |
Taunusstraße 30 / Jawlenskystraße 4 Location hall: 87, parcel: 59/9 |
The property is part of the overall complex: historical pentagon | 1874/75 | ||
 |
Taunusstraße 34 Location hall: 87, parcel: 77/7 |
The property is part of the overall complex: historical pentagon | Around 1855 | ||
 |
Taunusstraße 36 Location hall: 87, parcel: 6/1 |
The property is part of the overall complex: historical pentagon | Around 1855 | ||
 |
Taunusstraße 38 Location floor: 87, parcel: 110/5 |
The property is part of the overall complex: Historic pentagon Architect / Planner: Otto Reimers |
1909 | ||
 more pictures |
F. Ad. Müller sons | Taunusstraße 44 Location hallway: 87, parcel: 2/2 |
The property belongs to the overall complex: Historic pentagon Architect / Planner: Carl Müller (probably) |
Probably 1859/60 | |
 |
Former Hotel Kronprinz | Taunusstraße 46-48 Location floor: 87, parcel: 111/2 |
The property is part of the overall complex: Historic pentagon Architect / Planner: Friedrich Lücke |
1908 | |
 |
Taunusstraße 50 / Röderstraße location floor: 87, parcel: 48/1 |
The property is part of the overall complex: historical pentagon | Around 1865 | ||
 |
Subject entirety Taunusstrasse 52–28 | Taunusstraße 52 / Röderstraße 44 Location floor: 78, parcel: 301 / 48.299 / 49.295 / 48.314 / 36 |
The property is part of the overall complex: Historic Pentagon / Nordwestvorstadt / Nerotal Architect / Planner: Government Builder : Wilhelm Müller |
1898 | |
 |
Subject entirety Taunusstrasse 52–28 | Taunusstraße 54/56 Location floor: 78, parcel: 301 / 48.299 / 49.295 / 48.314 / 36 |
The property is part of the overall complex: Historic Pentagon / Nordwestvorstadt / Nerotal Architect / Planner: Government Builder : Wilhelm Müller |
1898 | |
 |
Material entirety Taunusstrasse 52–27 | Taunusstraße 58 / Müllerstraße 11 Location floor: 78, parcel: 301 / 48.299 / 49.295 / 48.314 / 36 |
The property is part of the overall complex: Historic Pentagon / Nordwestvorstadt / Nerotal Architect / Planner: Government Builder : Wilhelm Müller |
1898 | |
 |
Taunusstraße 62 Location hall: 78, parcel: 264/35 |
The property is part of the overall complex: Nordwestvorstadt / Nerotal | Around 1868 | ||
 |
Taunusstraße 64 Location hall: 78, parcel: 25/1 |
The property is part of the overall complex: Nordwestvorstadt / Nerotal | Around 1866 | ||
 |
Taunusstraße 66 Location hall: 78, parcel: 262/24 |
The property is part of the overall complex: Nordwestvorstadt / Nerotal Architect / planner: Rehbold & Kraitzsch |
1908 |
Wagemannstrasse
| image | designation | location | description | construction time | Data |
|---|---|---|---|---|---|
 |
Wagemannstraße 2 / Marktstraße 23 / Alfons-Paquet-Straße 2 Location floor: 100, parcel: 286 / 6.286 / 7 |
The property is part of the overall facility: Flecken Architect / Planner: Karl Kähler |
1909 | ||
 |
Home of the Cetto family | Wagemannstrasse 5–7, corridor location : 100, parcel: 69/1 |
The property belongs to the overall system: Flecken | 1728 | |
 |
Wagemannstraße 11 Location floor: 100, parcel: 166/67 |
The property is part of the overall facility: Flecken Architect / Planner: Georg Schlink |
1895 | ||
 |
Wagemannstraße 13 Location floor: 100, parcel: 66/1 |
The property is part of the overall facility: Flecken Architect / Planner: Georg Schlink |
1894 | ||
 |
Wagemannstraße 19 Location floor: 100, parcel: 63/1 |
The property belongs to the overall system: Flecken | 2nd half of the 18th century | ||
 |
Wagemannstraße 33 Location floor: 100, parcel: 54/3 |
The property belongs to the overall system: Flecken | Around 1770 | ||
 |
Wagemannstraße 37 / Goldgasse 8 Location floor: 100, parcel: 152/52 |
The property belongs to the overall system: Flecken | 1850 |
Weilstrasse
| image | designation | location | description | construction time | Data |
|---|---|---|---|---|---|
 |
Weilstraße 22 / Kellerstraße 2 Location hall: 77, parcel: 313/75 |
The property is part of the overall complex: Nordwestvorstadt Architect / Planner: Jacob Martin |
1910 |
Wilhelmstrasse
| image | designation | location | description | construction time | Data |
|---|---|---|---|---|---|
 more pictures |
Salzbach Canal | Wilhelmstrasse location |
The property is part of the overall complex: Historic pentagon Architect / Planner: Josef Brix |
1900-1907 | |
 |
Wilhelmstraße 2 / Rheinstraße 15 Location corridor: 114, parcel: 49/15 |
The property is part of the overall complex: Historic pentagon Architect / planner: Stein & Schultze |
1885 | ||
 |
Wilhelmstrasse 4 position hallway: 114, parcel: 48/15 |
The property is part of the overall complex: Historic pentagon Architect / Planner: Alfred Schellenberg |
1885 | ||
 |
Former Hotel du Nord | Wilhelmstraße 6 Location hall: 114, parcel: 45/14 |
The property is part of the overall complex: historical pentagon | Around 1850 | |
 |
Hessen Mobil / Former Hotel Metropol | Wilhelmstrasse 8–10 / Luisenstrasse 2–4 Location hallway: 114, parcel: 57/11 |
The property is part of the overall complex: Historic pentagon Architect / Planner: Wilhelmstrasse 8: Ludwig Goerz, Wilhelmstr. 10: Friedrich Lang / Luisenstrasse 4: Ludwig Goerz |
1894 / reconstruction 1957–1958 | |
 |
Former Hotel Metropol | Wilhelmstraße 12 / Luisenstraße 1 Location floor: 109, parcel: 48/13 |
The property is part of the overall complex: Historic pentagon Architect / planner: Wilhelm Boué (presumably) |
1900 | |
 |
Wilhelmstraße 22 / Friedrichstraße 2–4 Corridor location : 109, parcel: 10/1 |
The property is part of the overall complex: Historic pentagon architect / planner: E. Rückgauer |
1908 | ||
 more pictures |
Former Hereditary Prince Palace | Wilhelmstrasse 24/26 / Friedrichstrasse 1 Corridor location : 108, parcel: 10/1 |
The property is part of the overall complex: Historic pentagon Architect / Planner: Christian Zais |
1813-1817 | |
 |
Wilhelmstraße 28 / Karl-Glässing-Straße 1 Location hall: 108, parcel: 53/9 |
The property is part of the overall complex: historical pentagon | 1816-1817 | ||
 more pictures |
Wilhelmstraße 30 Location hallway: 108, parcel: 94/8 |
The property is part of the overall complex: Historic pentagon Architect / Planner: Christian Dähne |
1907 | ||
 more pictures |
Former Hotel Bellevue | Wilhelmstraße 32 Location corridor: 108, parcel: 72/7 |
The property is part of the overall complex: Historic pentagon Architect / Planner: Fritz Hildner |
1904 | |
 |
Former Hotel Spehner | Wilhelmstraße 34 Location corridor: 107, parcel: 46/1 |
The property is part of the overall complex: historical pentagon | 1871/72 | |
 |
Former Hotel du Parc / cinema theater | Wilhelmstraße 36 Location hall: 107, parcel: 65/2 |
The property is part of the overall complex: Historic pentagon architect / planner: A. Neuendorff |
1881/82 | |
 more pictures |
Former Berlé banking house | Wilhelmstraße 38 Location floor: 107, parcel: 3 / 1.3 / 2.3 / 3 |
The property is part of the overall complex: historical pentagon | 1879 | |
 more pictures |
Four season house / Former Hotel Vier Jahreszeiten | Wilhelmstraße 52a-52d Location floor: 167, parcel: 45 / 24,45 / 25 |
The property is part of the overall complex: Quellenviertel / historical pentagon Architect / planner: Rudolf Dörr |
1958 | |
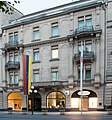 |
Wilhelmstraße 56 Location hallway: 84, parcel: 79/11 |
The property is part of the overall complex: Quellenviertel / historical pentagon Architect / planner: Alfred Schellenberg |
1898 | ||
 |
Wilhelmstraße 58 Location hallway: 84, parcel: 100/11 |
The property is part of the overall complex: Quellenviertel / historical pentagon Architect / planner: Alfred Schellenberg |
1895 | ||
 |
Former Hotel Cecilie | Wilhelmstraße 60 Location hallway: 84, parcel: 103/10 |
The property is part of the overall complex: Quellenviertel / historical pentagon Architect / planner: Wilhelm Boué / Alfred Schellenberg |
1897 |
Woerthstrasse
| image | designation | location | description | construction time | Data |
|---|---|---|---|---|---|
 |
Wörthstraße 3 Location hall: 67, parcel: 218/19 |
The property is part of the overall system: Southwestern city expansion | 1884 | ||
 more pictures |
Höppli factory | Wörthstraße 4–6 Location hall: 67, parcel: 348/25 |
The property is part of the overall system: Southwestern city expansion Architect / planner: Georg Fürstchen |
1872-1876 | |
 |
Wörthstraße 5 Location hall: 67, parcel: 300/19 |
The property is part of the overall system: Southwestern city expansion Architect / planner: Master mason Carl Beckel. The backyard building is used by the Women's Museum (Wiesbaden) . |
1884 | ||
 |
Wörthstraße 8 Location hall: 67, parcel: 150/25 |
The property is part of the overall system: Southwestern city expansion | 1884/85 |
literature
- Sigrid Russ: Cultural monuments in Hessen Wiesbaden I.1 - Historical pentagon . Ed .: State Office for Monument Preservation Hessen. 1st edition. tape 1 . Theiss, Wiesbaden 2005, ISBN 3-8062-2010-7 .
- Sigrid Russ: Cultural monuments in Hessen Wiesbaden I.2 - City extensions within the Ringstrasse . Ed .: State Office for Monument Preservation Hessen. 1st edition. tape 1 . Theiss, Wiesbaden 2005, ISBN 3-8062-2010-7 .
- Sigrid Russ: Cultural monuments in Hessen Wiesbaden I.3 - City extensions outside the Ringstrasse . Ed .: State Office for Monument Preservation Hessen. 1st edition. tape 1 . Theiss, Wiesbaden 2005, ISBN 3-8062-2010-7 .
- Sigrid Russ: Cultural monuments in Hessen Wiesbaden II - The villa areas . Ed .: State Office for Monument Preservation Hessen. 2nd Edition. tape 2 . Friedr. Vieweg & Sohn, Braunschweig / Wiesbaden 1996, ISBN 3-528-16236-8 .
Web links
Commons : Kulturdenkmäler in Wiesbaden - Collection of pictures, videos and audio files
Individual evidence
- ↑ Research on cultural monuments and overall facilities . State Office for Monument Preservation Hesse. Retrieved July 20, 2019.

