List of cultural monuments in Halle (Saale) / Paulusviertel
In the list of cultural monuments in Halle (Saale) / Paulusviertel , all cultural monuments of the independent city of Halle (Saale) of the Paulusviertel in the northern district are listed. The basis is the monument register of the State of Saxony-Anhalt, which was created on the basis of the Monument Protection Act of October 21, 1991 by the State Office for Monument Preservation and Archeology of Saxony-Anhalt and has been continuously updated since then (status: December 31, 2019).
Cultural monuments according to districts
Paulusviertel
| location | designation | description |
Registration |
Identification type | image |
|---|---|---|---|---|---|
| Adolf-von-Harnack-Strasse 1 to 28
Albert-Schweitzer-Strasse 1 to 10, 12a, 12b Brandenburger Strasse 1 to 12 Carl-von-Ossietzky-Straße 1 to 16, 21 to 30 Dittenbergerstrasse 1/2, 4 to 6, 7 / 7a, 8 to 10 Ernst-Moritz-Arndt-Strasse 1 to 8 Fischer-von-Erlach-Strasse 1, 2 Fritz-Reuter-Strasse 1 to 16 Goethestrasse 1 to 38 Hardenbergstrasse 1 to 23 Heinrich-Heine-Strasse 1 to 5a, 6 to 12 Heinrich-Zille-Straße 1, 9 to 11, 11a, 12, 12a, 13, 13a, 14, 14a, 15 to 17 Herderstrasse 1 to 6 |
District | Paulusviertel | 094 71171 | Monument area |

|
| Adolf-von-Harnack-Strasse 3 (map) |
Residential building | Built around 1890, three-storey brick building with plastered structure over basement with mansard roof and tower-like raised central projection, rich facade decor in neo-renaissance forms | 094 14455 | monument |

|
| Adolf-von-Harnack-Strasse 4 (map) |
Residential building | Built around 1890, three-storey brick building over basement with a mansard roof, polygonal projecting central bay and rich eclectic stucco facade in Renaissance and early Baroque forms | 094 14454 | monument |

|
| Adolf-von-Harnack-Strasse 5 (map) |
Residential building | Built around 1890, three-storey plastered building above the basement with a central bay window and curved gable, richly stuccoed facade in neo-baroque shapes | 094 14453 | monument |

|
| Adolf-von-Harnack-Strasse 6 (map) |
Residential building | Built at the end of d. 19th century, three-storey brick building above the basement with a central projecting gabled in the Swiss house style and rich molded stone decor in Baroque forms | 094 14452 | monument |

|
| Adolf-von-Harnack-Strasse 8 (map) |
Residential building | Built around 1890, three-storey brick building over basement with a mansard roof, central projectile and sophisticated neo-baroque plaster structure | 094 14450 | monument |

|
| Adolf-von-Harnack-Strasse 11 (map) |
Residential building | 094 71109 | monument |

|
|
| Adolf-von-Harnack-Strasse 12 (map) |
Residential building | Built around 1890, three-storey brick building with plaster structure over the basement, with a mansard roof, central projection and a representative baroque facade | 094 14449 | monument |
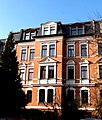
|
| Adolf-von-Harnack-Strasse 13 (map) |
Residential building | Built around 1890, three-storey brick building over the basement with a tower-like elevated central projection and magnificent neo-baroque stucco facade, representative portal zone | 094 14448 | monument |

|
| Adolf-von-Harnack-Strasse 14 (map) |
Residential building | Built around 1890, three-story brick building with a central projectile, mansard roof and rich molded stone decor of a neo-baroque style | 094 14446 | monument |

|
| Adolf-von-Harnack-Strasse 15 (map) |
Residential building | Built around 1890, three-storey brick building with plaster structure in a corner location that defines the street scene with a central projectile and rich baroque facade decoration | 094 14445 | monument |

|
| Adolf-von-Harnack-Strasse 18 (map) |
Residential building | Built around 1890, three-storey brick building with plaster structure in a corner position with three tower-like crowned corner cores and rich neo-baroque facade decoration | 094 14444 | monument |

|
| Adolf-von-Harnack-Strasse 19 (map) |
Residential building | Built at the end of d. 19th century, three-storey brick building with ashlar structure, polygonal protruding bay windows, rich facade decor in neo-baroque and neo-renaissance forms | 094 14443 | monument |

|
| Adolf-von-Harnack-Strasse 20 corner building (map) |
Residential and commercial building | 094 56566 | monument |

|
|
| Adolf-von-Harnack-Strasse 21 (map) |
Residential building | Built in the 1880s, four-and-a-half-storey plastered building in a corner position with a strict late classicist facade structure, but rich in detail, stucco decoration in Baroque forms | 094 14442 | monument |

|
| Adolf-von-Harnack-Strasse 22 (map) |
Residential building | Built in the 1880s, four-storey brick building with a strictly structured, plastered facade in neo-renaissance forms, window frames with half-columns on the piano nobile | 094 14441 | monument |

|
| Adolf-von-Harnack-Strasse 23 (map) |
Residential building | Built in the 1880s, three-storey plastered building in a corner location that defines the street scene with a late classicist facade decor | 094 14440 | monument |

|
| Adolf-von-Harnack-Strasse 24 (map) |
Residential building | Built in the 1880s, four-and-a-half-storey plastered building in a corner location that characterizes the street scene with rich facade structure in neo-renaissance forms | 094 14439 | monument |

|
| Adolf-von-Harnack-Strasse 25 (map) |
Residential building | Built in the 1880s, four-storey plastered building above the basement with a neo-Renaissance facade structure | 094 14438 | monument |

|
| Adolf-von-Harnack-Strasse 27 (map) |
Residential building | Built in the 1880s, three-and-a-half-storey plastered building above the basement with a late classicist facade design | 094 14436 | monument |

|
| Albert-Schweitzer-Strasse 8 (map) |
villa | Built in the 1930s, two-storey, cubic plastered building with a flat hipped roof and a light wooden portico, a high-quality example of contemporary villa architecture of upper-class character in the style of a moderate modern age | 094 04537 | monument |

|
| Brandenburger Strasse 2 (map) |
Residential building | Built at the end of the 19th century, a representative four-and-a-half-story brick building of the neo-renaissance with plaster decoration made of diamond coating and gables as the predominant design forms | 094 14465 | monument |

|
| Brandenburger Strasse 3 (map) |
Residential building | Built at the end of the 19th century, a handsome four-and-a-half-storey plastered neo-Renaissance building with segmented and triangular gables | 094 14464 | monument |

|
| Brandenburger Strasse 4 (map) |
Residential building | Built at the end of the 19th century, handsome, four-and-a-half-storey, late-classical plastered building with a hint of a gable-crowned side projection | 094 14463 | monument |

|
| Brandenburger Strasse 5 (map) |
Residential building | Built in 1907, representative four-storey plastered building with bay windows and balconies, high-quality stucco decoration in baroque Art Nouveau forms | 094 14461 | monument |

|
| Brandenburger Strasse 6 (map) |
Residential building | Built at the beginning of the 20th century, a representative four-storey Art Nouveau plastered building with segmented arched gable and bay window | 094 14460 | monument |

|
| Brandenburger Strasse 12 (map) |
Residential building | Built at the end of the 19th century, four-storey plastered neo-renaissance building in a corner location that characterizes the street scene, with stuccoed pilasters and gables | 094 14467 | monument |

|
| Carl-von-Ossietzky-Strasse 1 (map) |
Residential building | Built at the end of d. 19th century, representative, four-storey plastered building in neo-renaissance forms with mezzanine and massive bay windows | 094 80194 | monument |

|
| Carl-von-Ossietzky-Strasse 2 (map) |
Residential building | Built at the end of d. 19th century, four-story, simple neo-renaissance brick building with plaster and stucco decor in the window area | 094 14939 | monument |

|
| Carl-von-Ossietzky-Strasse 4 (map) |
Residential building | Built at the end of d. 19th century, representative four-storey brick building with plaster structure in neo-Gothic style, windows with curtain arches, bay window with balcony | 094 14937 | monument |

|
| Carl-von-Ossietzky-Strasse 5 (map) |
Residential building | Built in 1902, representative four-storey brick building, plaster structure in Art Nouveau forms, oriels on one side polygonally terminating, with balconies on the other side, gable-topped | 094 14936 | monument |

|
| Carl-von-Ossietzky-Strasse 6 (map) |
Residential building | Built in 1902, four-storey brick building, plaster structure with elements of Art Nouveau, bay window with balcony | 094 14935 | monument |

|
| Carl-von-Ossietzky-Strasse 7 (map) |
Residential building | Built in 1902, four-storey brick building with a restrained neo-baroque plaster structure, with a bay window | 094 14934 | monument |

|
| Carl-von-Ossietzky-Strasse 8 (map) |
Residential building | Built between 1910 and 1915, a representative, simple Art Nouveau plastered building with a mighty bay window, merging into a dwelling, triangular gable | 094 14933 | monument |

|
| Carl-von-Ossietzky-Strasse 9 (map) |
Residential building | Built between 1910 and 1915, a representative, simple, Art Nouveau plastered building with a large bay window and a triangular gable-crowned dwelling above, entrance area with Doric columns | 094 14932 | monument |

|
| Carl-von-Ossietzky-Strasse 10 (map) |
Residential building | Built between 1910 and 1915, four-storey, restrained Art Nouveau plastered building in a corner position with a mighty triangular gable, mansard roof, bay window with attached balcony | 094 14931 | monument |

|
| Carl-von-Ossietzky-Strasse 11 (map) |
Residential building | Built between 1910 and 1915, representative three-storey plastered building in Art Nouveau style with bay windows, balconies and gable | 094 14930 | monument |

|
| Carl-von-Ossietzky-Strasse 12 (map) |
Residential building | Built between 1910 and 1915, three-storey plastered building that defines the street scene in a corner location on Rathenauplatz, direct line of sight to St. Paul's Church, Art Nouveau | 094 14929 | monument |

|
| Carl-von-Ossietzky-Strasse 13 (map) |
Residential building | Built in 1915, representative three- to four-story Art Nouveau plastered building with bay windows, gables and balconies, interesting Art Nouveau window frames | 094 14928 | monument |

|
| Carl-von-Ossietzky-Strasse 14 (map) |
Residential building | Built between 1910 and 1915, three-and-a-half-storey plastered building in a corner position, lively roof landscape with dwarf house, dormers and gables, Art Nouveau | 094 14927 | monument |

|
| Carl-von-Ossietzky-Strasse 21 (map) |
Residential and commercial building | Built in 1902, a three-story brick corner building with a three-story, helmet-crowned corner tower, plaster structure in neo-baroque echoes | 094 14925 | monument |

|
| Carl-von-Ossietzky-Strasse 22 (map) |
Residential building | three-storey brick building with simple plaster and stucco decor in a renaissance style, built in 1902, | 094 14924 | monument |

|
| Carl-von-Ossietzky-Strasse 23 (map) |
Residential building | Built in 1902, three-story, neo-baroque brick building with a gable-crowned corner bay window, simple stucco decor | 094 14923 | monument |

|
| Carl-von-Ossietzky-Strasse 24 (map) |
Residential building | Built in 1902, representative three-story brick building with plaster structure and bay window and gable dominating the facade, dormers with dormer windows, segmented arched windows | 094 14922 | monument |

|
| Carl-von-Ossietzky-Strasse 25 (map) |
load | Butcher's shop, small shop in a residential building from 1908 with completely preserved ceramic cladding in pretty Art Nouveau shapes | 094 08001 | monument |

|
| Carl-von-Ossietzky-Strasse 26 (map) |
Residential building | Built at the end of d. 19th century, simple four-storey brick building with bay window and gable, eclectic plaster decoration with elements of Gothic and Renaissance | 094 14921 | monument |

|
| Carl-von-Ossietzky-Strasse 27 (map) |
Residential and commercial building | Built at the end of d. 19th century, representative, three-storey neo-baroque brick building, mighty side elevation, corner oriel with stucco columns and balusters | 094 14920 | monument |

|
| Carl-von-Ossietzky-Strasse 28 (map) |
Residential building | Built at the end of d. 19th century, simple four-story brick building, plaster decor in the neo-renaissance style | 094 14919 | monument |

|
| Dittenbergerstrasse 6 (map) |
Residential building | Built around 1910, a three-storey Art Nouveau plastered building in a corner location, with a facade livened up by bay windows, balconies and mighty dwelling houses | 094 96758 | monument |

|
| Dittenbergerstrasse 7, 7a (map) |
Residential building | Built in the 1920s, office of the building association for small apartments, four-story clinker brick building with arched portal, a good example of brick architecture from the 1920s, architect Hermann Frede | 094 96759 | monument |

|
| Ernst-Moritz-Arndt-Strasse 3 (map) |
Residential building | Built in 1905/06, four-storey brick building with a central projectile, plastering bottles with a donkey's back and suggested curtain arches, Art Nouveau | 094 14981 | monument |

|
| Ernst-Moritz-Arndt-Strasse 6 (map) |
Residential building | Built in 1905/06, representative four-story brick building with plaster structure and bay windows, original stucco decor in the window area, Art Nouveau with grotesque masks and ornaments | 094 14978 | monument |

|
| Ernst-Moritz-Arndt-Strasse 7 (map) |
Residential building | Built in 1906, representative four-story brick building with plaster structure and bay windows, large, high-quality Art Nouveau stucco fields | 094 14979 | monument |

|
| Feuerbachstrasse 8 (map) |
Residential building | Built at the end of the 19th century, representative three-storey brick building with bay windows and balconies in between, plaster structure based on the neo-renaissance | 094 11465 | monument |

|
| Feuerbachstrasse 79 (map) |
Residential building | Built in the last quarter of the 19th century, representative four-storey brick building in the neo-renaissance style, beautifully designed facade with stuccoed friezes, masks and floral plaster decoration | 094 04639 | monument |
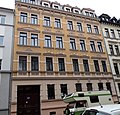
|
| Feuerbachstrasse 80 (map) |
Residential building | Built at the end of the 19th century, representative, four-storey, neo-baroque plastered building with an elaborately designed facade, columns, pilasters and cartridge fields made of stucco, loggias | 094 14087 | monument |

|
| Fischer-von-Erlach-Strasse 31, 33, 37, 41
Hegelstrasse 1a, 7, 8 Reilshof 1 to 6, Reilstrasse 115 to 120 Wolfensteinstrasse 2, 4, 6, 8, 10, 12, 14 |
settlement | Reilshof settlement, extensive residential complex, built in 1936, functional, simple architectural forms with elements of the Heimat style, a high-quality example of residential construction in the 1930s | 094 97014 | monument |

|
| Fritz-Reuter-Strasse 3 (map) |
Residential building | Built in the 1880s, four-and-a-half-story brick building with plaster structure in the neo-renaissance style, with side elevation and a well-balanced facade | 094 14621 | monument |

|
| Fritz-Reuter-Strasse 4 (map) |
Residential building | Built in the 1880s, representative, four-and-a-half-storey, late classicist plastered building with a gable-crowned central projectile and rich figural and vegetable stucco decoration | 094 14620 | monument |

|
| Fritz-Reuter-Strasse 5 (map) |
Residential building | Built in the 1880s, handsome four-story plastered building with mezzanine and side elevation, restrained stucco decor in the neo-Renaissance style | 094 14619 | monument |

|
| Fritz-Reuter-Strasse 6 (map) |
Residential building | Built in the 1880s, stately five-storey plastered building with side elevation in simple forms of the neo-renaissance | 094 14618 | monument |

|
| Fritz-Reuter-Strasse 7 (map) |
Residential and commercial building | Built in the 1880s, simple four-storey brick building in the neo-renaissance style with plaster structure in the corner, projecting roof with bracket stones | 094 14617 | monument |

|
| Fritz-Reuter-Strasse 8 (map) |
Residential building | Built in the 1880s, a five-storey plastered building that characterizes the street scene with a mighty bay window in a corner, rich neo-baroque stucco decoration made of balusters, pilasters and gables | 094 14630 | monument |

|
| Fritz-Reuter-Strasse 10 (map) |
Residential building | Built in the 1880s, simple, three-story, late-classical plastered building with mezzanine, restrained stucco decor | 094 14628 | monument |

|
| Fritz-Reuter-Strasse 11 (map) |
Residential building | Built in the 1880s, simple, three-storey, late classical plastered building with mezzanine, console stones on the eaves cornice | 094 14627 | monument |

|
| Fritz-Reuter-Strasse 13 (map) |
Residential building | Built in the 1880s, simple, three-and-a-half-storey, late classicist plastered building with a cautiously stuccoed facade | 094 14625 | monument |
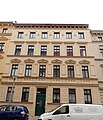
|
| Fritz-Reuter-Strasse 14 (map) |
Residential building | Built in the 1880s, simple, three-and-a-half-story, late-classical plastered building with side elevation and restrained stucco decor | 094 14624 | monument |

|
| Fritz-Reuter-Strasse 15 (map) |
Residential building | Built in the 1880s, simple, three-and-a-half-storey, late classical plastered building with mezzanine, protruding roof and restrained stucco decor | 094 14623 | monument |

|
| Fritz-Reuter-Strasse 16 (map) |
Residential building | Built in the 1880s, four-and-a-half-storey, late classicistic plastered building in a corner position, simple stucco decor, with an accentuating corner projecting | 094 12988 | monument |

|
| Goethestrasse 1 (map) |
Residential building | Built around 1895, four and a half-story brick building with plaster structure and neo-baroque stucco decoration made of balusters and diamond coating | 094 15079 | monument |

|
| Goethestrasse 3 (map) |
Residential and commercial building | Built around 1895, a simple, four-storey brick building with a late classicist style with sparing plaster and stucco decor | 094 15077 | monument |
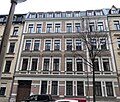
|
| Goethestrasse 4 (map) |
Residential building | Built in 1898, simple, four-story, neo-baroque brick building with dormer windows and floral stucco ornamentation | 094 15076 | monument |
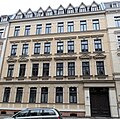
|
| Goethestrasse 5 (map) |
Residential building | Built around 1895, simple four-story brick building with eclectic stucco decor in the window area | 094 15075 | monument |

|
| Goethestrasse 6 (map) |
Residential building | Built in 1897, representative, four-story brick building with bay window and tail gable, floral stucco molding on the cornice, bay window with lion consoles | 094 15074 | monument |

|
| Goethestrasse 7 (map) |
Residential and commercial building | Built in 1897, four-storey brick building in a corner position, side and corner bay windows, rich eclectic decor, neo-baroque stucco pilasters and cartouches, lion's head consoles and Gothic curtain arches | 094 15073 | monument |

|
| Goethestrasse 9 (map) |
Residential and commercial building | Built around 1895, four-storey baroque brick building with chamfered window frames and simple stucco decor | 094 15072 | monument |

|
| Goethestrasse 11 (map) |
Residential building | Built around 1895, stately four-storey, neo-baroque brick building with figurative and vegetable stucco decoration in the window area | 094 15070 | monument |

|
| Goethestrasse 12 (map) |
Residential building | Built at the end of the 19th century, a simple four-storey, neo-baroque brick building with plaster and stucco decoration, tooth-cut frieze | 094 15069 | monument |

|
| Goethestrasse 13 (map) |
Residential building | Built around 1895, stately four-storey neo-baroque brick building in a corner position with corner oriels and side cores, crowned by the gable | 094 15068 | monument |

|
| Goethestrasse 15 (map) |
Residential building | Built around 1895, handsome four-storey, neo-baroque brick building with sparse plaster and stucco decor, tooth-cut frieze in the eaves area | 094 15064 | monument |

|
| Goethestrasse 17 (map) |
Residential building | Built in 1895, stately four-storey, neo-baroque brick building with plaster structure and richly decorated eaves | 094 15063 | monument |

|
| Goethestrasse 18 (map) |
Residential and commercial building | Built at the beginning of the 20th century, representative four-storey brick building, Art Nouveau decor and stuccoed portrait heads, vegetable stucco fields, tooth-cut frieze | 094 15062 | monument |

|
| Goethestrasse 19 (map) |
Residential and commercial building | Built around 1895, stately four-storey brick building in a corner position with simple plaster and stucco decor in the neo-renaissance style | 094 15061 | monument |

|
| Goethestrasse 20 (map) |
Residential and commercial building | Built at the beginning of the 20th century, four-storey brick building in a corner position with corner projections, economical plaster and stucco decor, Art Nouveau | 094 15037 | monument |

|
| Goethestrasse 27 (map) |
Residential building | Built in 1897, four-storey brick building with rich neo-baroque stucco decoration made of half-columns, pilasters, balusters and cartouches | 094 15035 | monument |

|
| Goethestrasse 28 (map) |
Residential building | Built around 1895, four-storey eclectic brick building with plaster structure, central projectile, eaves cornice with floral stucco frieze and consoles, neo-baroque and late classicist forms | 094 15034 | monument |

|
| Goethestrasse 29 (map) |
Residential building | Built around 1895, four-storey neo-baroque brick building with plaster structure, central bay, accentuation of the bel étage by triangular gables above windows | 094 15033 | monument |

|
| Goethestrasse 30 (map) |
Residential building | Built around 1895, representative four-storey, neo-baroque brick building, central projectile, beautiful stucco fields with rich vegetal decor | 094 15032 | monument |

|
| Goethestrasse 31 (map) |
Residential building | Built around 1895, representative four-story brick building, bay window, central axis crowned with gable ends, neo-baroque stucco decor | 094 15031 | monument |

|
| Goethestrasse 32 (map) |
Residential and commercial building | Built in 1896, four-story neo-baroque brick building with plaster structure in corner position, distinctive bay windows and gable | 094 15030 | monument |

|
| Goethestrasse 34 (map) |
Residential building | Built around 1895, four-storey brick building with economical plaster structure and facade design in the neo-renaissance style | 094 15028 | monument |

|
| Goethestrasse 35 (map) |
Residential building | Built in 1898, stately four-storey brick building with a central bay window and vegetal neo-baroque plaster and stucco decoration in the bay window and window area | 094 15027 | monument |
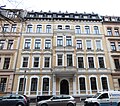
|
| Goethestrasse 36 (map) |
Residential building | Built around 1895, four-storey neo-baroque brick building, representative stucco decor in the window area | 094 15026 | monument |

|
| Goethestrasse 37 (map) |
Residential building | Built in 1898, four-storey brick building with economical neo-baroque plaster and stucco decor | 094 15025 | monument |

|
| Goethestrasse 38 (map) |
Residential building | Built around 1895, four-storey neo-baroque brick building with a central bay, stucco decoration made of balusters, triangular gables and floral ornament | 094 15024 | monument |

|
| Hegelstrasse 75, 75a, 75b, 76, 76a, 76b, 77, 77a, 77b (map) |
Group of houses | Built at the beginning of the 1920s, representatively designed residential complex on a U-shaped floor plan based on baroque palace complexes, Art Nouveau | 094 14032 | monument |

|
| Hegelstrasse 79 (map) |
Residential building | Built around 1870, well-proportioned three-and-a-half-storey plastered building, the first floor is particularly emphasized, late classicist | 094 14018 | monument |

|
| Heinrich-Heine-Strasse 2 (map) |
Residential building | Built around 1920 by the architect Wilhelm Jost , a two-storey plastered building built over a natural stone base with a curved hipped roof as a residential building for university members, a good example of upper-class residential building with a conservative-historicizing character in the first quarter of the 20th century. | 094 04752 | monument |

|
| Heinrich-Heine-Strasse 4 (map) |
Residential building | Built in 1925, architect Georg Lindner, plastered building on a natural stone base with a bent hipped roof and representative arbor above the round bay window on the street, a high-quality example of conservative villa architecture of the upper class from the 1920s | 094 04753 | monument |

|
| Heinrich-Heine-Strasse 6 (map) |
Residential building | Built in 1929/30, architects: Julius Kallmeyer and Wilhelm Facilides, two-story, flat-roofed plastered building with clinker-clad attic floor and a bow-like stair tower, an excellent example of new building in the area of upscale residential building | 094 04754 | monument |

|
| Heinrich-Heine-Strasse 7 (map) |
Residential building | Residential building, declared a monument on August 17, 2015 | monument |

|
|
| Heinrich-Zille-Strasse 1 (map) |
Residential and commercial building | Built in 1924, two-storey, elongated plastered building with a dwelling, richly sculpted portal and balcony walls in expressionist forms, a good example of conservative residential building architecture of the 1920s and the decorative sculptures of that time | 094 05137 | monument |

|
| Heinrich-Zille-Strasse 9, 10 (map) |
Group of houses | Built around 1920, two-storey houses with Art Deco facade decor, rich stucco ceilings inside | 094 96858 | monument |

|
| Heinrich-Zille-Strasse 17
Humboldtstrasse 23 to 26 Schleiermacherstraße 25 |
settlement | Built around 1925, two-storey plastered buildings with large, steep gables and gateways, a typical example of a residential complex from the time of the Weimar Republic, home style combined with style elements from Expressionism | 094 96866 | monument |

|
| Herderstrasse 1 (map) |
Residential building | Built at the end of the 19th century, representative four-and-a-half-storey brick building with side elevation, richly relief stucco decoration of gables, cartouches, leaf bands and portrait head, neo-baroque | 094 14899 | monument |

|
| Herderstrasse 2 (map) |
Residential building | Built in 1894, ten-axis, four-and-a-half-storey, neo-baroque brick building, symmetrically constructed facade with a central projectile, rich plastic stucco decoration in the window area | 094 14900 | monument |

|
| Herderstrasse 3 (map) |
Residential building | Built at the end of the 19th century, three-and-a-half-story plastered building with side elevation, roof projection with consoles, simple stucco decor in the window area, neo-renaissance | 094 14901 | monument |

|
| Herderstrasse 5 (map) |
Residential and commercial building | Built at the end of the 19th century, four-storey brick building in a prominent corner position, emphasized by a risalit and bay window, facade design made of toothed friezes, cornices and stucco decoration in the window area, neo-renaissance | 094 14903 | monument |

|
| Herderstrasse 6 (map) |
Residential building | Built around 1900, simple four-storey brick building, bay window with vegetable stucco decoration in the window area, Art Nouveau | 094 14904 | monument |

|
| Herderstrasse 7 (map) |
Residential building | Built around 1900, four-story, simple brick building with a bay window, economical stucco decor, Art Nouveau | 094 14905 | monument |

|
| Herderstrasse 8 (map) |
Residential and commercial building | Built at the end of the 19th century, a simple four-storey brick building with a bay window, economical plaster decoration, based on the baroque design language | 094 12663 | monument |

|
| Herderstrasse 11 (map) |
Residential building | Built at the beginning of the 20th century, three-storey, representative brick building with bay window and curved gable spanning half the facade, geometric stucco decor, Art Nouveau | 094 14908 | monument |

|
| Herderstrasse 13 (map) |
Residential building | Built at the end of the 19th century, four-storey brick building in a corner that defines the street scene with corner bay windows in neo-baroque style, stucco decor in the window and entrance area | 094 14912 | monument |

|
| Herderstrasse 14 (map) |
Residential building | Built at the end of the 19th century, handsome, four-storey brick building with stucco decoration in relief in the window area, bay window, neo-renaissance | 094 14913 | monument |

|
| Herderstrasse 16 (map) |
Residential building | Built at the end of the 19th century, a simple four-storey brick building with side elevation, sparse stucco decor in the window area, neo-baroque | 094 14914 | monument |

|
| Herderstrasse 18 (map) |
Residential building | Built at the beginning of the 20th century, representative four-and-a-half-story plastered building with stucco decoration in the window area, strong cornices, baroque Art Nouveau | 094 14915 | monument |

|
| Herweghstrasse 1 (map) |
Residential building | Built around 1890, two-storey brick building in a corner position with a side projection and a pointed helmet-crowned tower, neo-baroque plaster structure with a sculpture niche | 094 14508 | monument |

|
| Herweghstrasse 2 (map) |
Residential building | Built around 1890, representative two-storey brick building with a central projection and mansard roof, rich cornice design in baroque plaster decor | 094 14521 | monument |

|
| Herweghstrasse 3 (map) |
villa | Built around 1895, representative two-storey brick building with plaster structure in the open air with hipped roof and half-timbered houses, half-timbered construction from 1901 | 094 14519 | monument |

|
| Herweghstrasse 4 (map) |
Residential building | 094 96859 | monument |

|
|
| Herweghstrasse 5 (map) |
Residential building | Built around 1895, two-storey brick building over the basement with a mansard roof and tower-like elevated side projection, rich eclectic plaster structure in neo-baroque and neo-renaissance elements | 094 14518 | monument |

|
| Herweghstrasse 6 (map) |
Residential building | Built in 1896, two-storey brick building over basement with side projections, large volute gable and representative plaster structure in neo-renaissance forms | 094 14517 | monument |
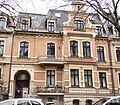
|
| Herweghstrasse 7 (map) |
Residential building | Built around 1895, representative two-storey plastered building over basement with side projections and volute gable, rich neo-baroque facade decor in stucco | 094 14516 | monument |

|
| Herweghstrasse 8 (map) |
Konvikt | Built in 1898, Evangelisches Tholuck-Konvikt Paulus-Residenz , brick building with stair tower and central projection with tail gable, sparse building decorations in Gothic and Neo-Renaissance forms | 094 14515 | monument |

|
| Herweghstrasse 9 (map) |
villa | 094 18535 | monument |
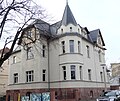
|
|
| Herweghstrasse 97 (map) |
Residential building | Built in 1889, a simple four-storey plastered building above the basement with a well-structured neo-baroque facade | 094 14512 | monument |

|
| Herweghstrasse 99 (map) |
Residential building | Built at the end of the 19th century, representative three-storey brick building over basement with a mansard roof, central projection and ornamental gable, rich neo-baroque plaster decor | 094 14511 | monument |

|
| Herweghstraße 100 (map) |
Residential building | Built around 1890, three-storey plastered building with a representative facade, baroque stucco decor | 094 04605 | monument |

|
| Hollystrasse 1 (map) |
Institute building | Built 1957–1961, five-storey complex with mezzanine, cantilevered roof and grid facade, inside a charming foyer with spiral staircase, high quality example of the architecture of the late 1950s in the GDR, architects O. Arlt and R. Pirl | 094 04761 | monument |

|
| Hollystrasse 7 (map) |
Residential building | Brick building with horizontally structured ashlar strips and a wide central bay, a high-quality example of the factually oriented clinker brick architecture of the 1920s | 094 04762 | monument |

|
| Humboldtstrasse 2 (map) |
Residential building | 094 14948 | monument | ||
| Humboldtstrasse 3 (map) |
Residential building | 094 14949 | monument | ||
| Humboldtstrasse 6 (map) |
Residential building | 094 14950 | monument | ||
| Humboldtstrasse 7 (map) |
Residential building | 094 14951 | monument | ||
| Humboldtstrasse 10 (map) |
Residential building | 094 14952 | monument | ||
| Humboldtstrasse 11 (map) |
Residential building | 094 14953 | monument | ||
| Humboldtstrasse 12 (map) |
Residential building | 094 14954 | monument | ||
| Humboldtstrasse 19 (map) |
Residential building | 094 14956 | monument | ||
| Humboldtstrasse 20 (map) |
Residential building | 094 14957 | monument | ||
| Humboldtstrasse 41 (map) |
Residential building | Built at the beginning of d. 20th century, three-story brick building with plaster decor in floral Art Nouveau forms | 094 14958 | monument |

|
| Humboldtstrasse 43 (map) |
Residential building | 094 14959 | monument | ||
| Humboldtstrasse 45 (map) |
Residential building | 094 14960 | monument | ||
| Humboldtstrasse 47 (map) |
Residential building | 094 14942 | monument | ||
| Humboldtstrasse 52 (map) |
Synagogue and Jewish cemetery | Built in 1894 as the ceremonial hall of the Jewish cemetery, typical Jewish sacred building of the 19th century, converted into a synagogue in 1951; A representative portal and numerous remarkable gravestones from the 19th and 20th centuries on the cemetery, which was laid out in 1864 | 094 04766 | monument |

|
| Kleiststrasse 7 (map) |
Residential building | Built around 1910, three- to four-storey plastered building with a large gable and a representative aedicula portal with volute gable in late Art Nouveau forms | 094 14999 | monument |

|
| Kleiststrasse 8 (map) |
Residential building | Built around 1910, three- to four-storey plastered building with a large gable and a representative aedicula portal with volute gable in late Art Nouveau forms | 094 14998 | monument |

|
| Kleiststrasse 9 (map) |
Residential building | Built around 1910, three to four storey plastered building with large gable and mansard roof, simple Art Nouveau | 094 70103 | monument |

|
| Lessingstrasse 3 (map) |
Residential building | Built around 1885, three-storey plastered building with mezzanine and side elevation, representative late classical facade | 094 14862 | monument |

|
| Lessingstrasse 4 (map) |
Residential building | Built around 1890, three and a half storey brick building with side elevation, richly stuccoed, eclectic facade with neo-baroque and neo-renaissance elements | 094 14861 | monument |

|
| Lessingstrasse 5 (map) |
Residential building | Built around 1890, four and a half-story plastered building with side elevations, representative, eclectic facade with neo-baroque and neo-renaissance elements | 094 14860 | monument |

|
| Lessingstrasse 6 (map) |
Residential building | Built around 1890, four-and-a-half-storey brick building with a rich neo-baroque, well-proportioned, stucco facade | 094 14859 | monument |

|
| Lessingstrasse 7 (map) |
Residential building | Built around 1890, four-and-a-half-story plastered building with side elevations, representative neo-renaissance facade | 094 14858 | monument |

|
| Lessingstrasse 8 (map) |
Residential building | Built around 1890, four-storey brick building with side elevations, representative, neo-baroque facade with rich cartouche decor | 094 14857 | monument |

|
| Lessingstrasse 9 (map) |
Residential building | Built around 1890, a representative four-and-a-half-storey brick building with a neo-baroque facade, pompous stucco structure with half-columns in front of it on all upper floors | 094 14856 | monument |

|
| Lessingstrasse 11 (map) |
Residential building | Built in the 1880s, a representative four-and-a-half-storey plastered building in a corner location that characterizes the street scene with rich stucco decor in neo-baroque shapes | 094 14854 | monument |
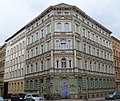
|
| Lessingstrasse 13 (map) |
school | Former Lessing School, built in 1888 and opened as elementary school No. VII; Typical, spartan, simple elementary school building from the early days, belongs as a double school together with Schillerstraße 47, today the "Georg Friedrich Händel" conservatory | 094 14897 | monument |

|
| Lessingstrasse 14 (map) |
Residential building | Built around 1885/1890, three-and-a-half-storey plastered building with a central projection above the basement and a representative, late-classicist facade | 094 14896 | monument |

|
| Lessingstrasse 15 (map) |
Residential building | Built around 1885/1890, three-and-a-half-storey plastered building above the basement with a side elevation and a representative late classical facade | 094 14895 | monument |

|
| Lessingstrasse 16 (map) |
Residential building | Built around 1885/1890, three-and-a-half-storey plastered building above the basement with a representative, late-classical facade, Corinthian pilasters on the third floor | 094 14894 | monument |

|
| Lessingstrasse 17 (map) |
Residential building | Built around 1885/1890, three-storey plastered building above the basement with a richly stuccoed late classicist facade, floral stucco frieze with portrait heads | 094 14893 | monument |

|
| Lessingstrasse 20 (map) |
Residential building | Built around 1890, four and a half storey brick building with side elevation, richly structured and profiled, stucco facade in neo-baroque style | 094 14891 | monument |

|
| Lessingstrasse 21 (map) |
Residential building | Built at the end of d. 19th century, three-story brick building with a simple baroque plaster structure | 094 14890 | monument |

|
| Lessingstrasse 22 (map) |
Residential building | Built in 1886, three-story brick building with a central projectile, arched windows and molded stone decor in the window parapets, an original example of stylistically independent brick architecture from the late 19th century. | 094 14889 | monument |

|
| Lessingstrasse 23 (map) |
Residential building | Built at the end of d. 19th century, three-storey brick building with richly stuccoed relief decoration in the window crowns, in neo-baroque forms | 094 14888 | monument |

|
| Lessingstrasse 25 (map) |
Residential building | Built at the end of the 19th century, four and a half-story brick building with a massive box bay window and representative plaster structure in neo-renaissance forms | 094 14886 | monument | |
| Lessingstrasse 26 (map) |
Residential building | Three-story brick building with a polygonal corner tower in a corner location that defines the street scene, representative plaster structure in neo-renaissance forms | 094 14885 | monument |

|
| Lessingstrasse 27 (map) |
Residential building | Built in 1904, four-storey brick building with two round cores, original facade with curtain arch and donkey back windows, rich plaster decor in Baroque Art Nouveau forms | 094 14884 | monument |

|
| Lessingstrasse 28 (map) |
portal | Built at the beginning of d. 20th century, elaborately designed Art Nouveau portal, lavish stucco decoration in vegetable forms, with mask head, one of the most magnificent Art Nouveau portals in Halle | 094 14883 | monument |

|
| Lessingstrasse 29 (map) |
Residential building | Built at the beginning of d. 20th century, three-storey plastered building with tail gable and round bay window, with economical Art Nouveau decor | 094 14882 | monument |
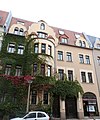
|
| Lessingstrasse 31 (map) |
Residential building | Built at the beginning of d. 20th century, three-storey plastered building above the basement with box oriel and loggia, ornamental plaster decor in Art Nouveau forms | 094 14880 | monument |

|
| Lessingstrasse 32 (map) |
Residential building | Built at the end of d. 19th century, three-storey brick building with plaster structure above basement with box oriel, representative neo-renaissance facade, identical to number 33 | 094 14879 | monument |

|
| Lessingstrasse 33 (map) |
Residential building | Built at the end of d. 19th century, three-storey brick building with plaster structure above basement with box bay window, representative neo-renaissance facade, identical to number 32 | 094 96925 | monument |

|
| Lessingstrasse 34 (map) |
Residential building | Built at the end of d. 19th century, three-storey brick building with plaster structure and representative neo-renaissance facade | 094 14877 | monument |

|
| Lessingstrasse 38, 39 (map) |
Group of houses | Built at the end of d. 19th century, two three-and-a-half-storey brick buildings on a trapezoidal floor plan with a strictly structured plastered facade of the late classicist style | 094 14874 | monument |

|
| Lessingstrasse 40 (map) |
Residential building | Built around 1890, four-and-a-half-storey plastered building with side elevation and a facade with a strong relief and richly stuccoed facade in neo-renaissance forms | 094 14872 | monument |

|
| Lessingstrasse 41 (map) |
Residential building | Built around 1890, a representative four-and-a-half-storey plastered building with a remarkably styled baroque stucco decor | 094 14871 | monument |

|
| Lessingstrasse 42 (map) |
Residential building | Built around 1890, four-and-a-half-storey brick building with side elevation and rich neo-baroque stucco decoration | 094 14870 | monument |

|
| Lessingstrasse 44 (map) |
Residential building | Built at the end of the 19th century, four-storey plastered building with box bay windows and representative facade structure in neo-renaissance forms | 094 14868 | monument |

|
| Lessingstrasse 47 (map) |
Residential building | Built around 1885–1890, four-and-a-half-storey plastered building with a central projectile and a representative façade in neo-renaissance forms | 094 14866 | monument |

|
| Lessingstrasse 48 (map) |
Residential building | Built around 1885-189, three-and-a-half-storey plastered building with a square ground floor and a representative Baroque facade | 094 14865 | monument |

|
| Ludwig-Wucherer-Strasse 36 (map) |
Residential building | Built around 1880/90, four-and-a-half-storey brick building with plaster structure and central projection, representative facade with rich rustication in neo-renaissance forms | 094 13039 | monument |

|
| Ludwig-Wucherer-Strasse 40 (map) |
Residential building | Built around 1880/90, four and a half-story plastered building with a representative neo-renaissance facade | 094 13041 | monument |

|
| Ludwig-Wucherer-Strasse 48 (map) |
Residential building | Built last quarter of the 19th century, representative, four-story brick building in a corner location that characterizes the street scene, richly decorated facade with eclectic stucco decor | 094 12982 | monument |

|
| Ludwig-Wucherer-Strasse 50 (map) |
Residential building | Built around 1890, representative four and a half storey brick building with side elevation, rich rustication and pilaster structure in plaster, neo-renaissance | 094 12983 | monument |
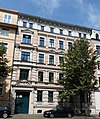
|
| Ludwig-Wucherer-Strasse 54 (map) |
Residential building | Built around 1900, four-storey brick building in a corner location that characterizes the street scene with box bay windows and tail gable, eclectic plaster decor in neo-renaissance and art nouveau forms | 094 12985 | monument |

|
| Ludwig-Wucherer-Strasse 72 (map) |
Residential building | Built around 1890, three-and-a-half-storey brick building in a corner above basement with a large box bay window, neo-renaissance facade with sparing stucco decoration | 094 12993 | monument |

|
| Ludwig-Wucherer-Strasse 78 (map) |
Residential building | Built around 1880/90, representative three-storey plastered building over basement, elaborately rusticated and structured neo-renaissance facade with columns and pilasters | 094 12995 | monument |

|
| Ludwig-Wucherer-Strasse 86 (map) |
Residential and commercial building | Built around 1910, four-storey plastered building with tail gable, bay window, monumental column structure and cornice accentuation, neoclassical Art Nouveau | 094 12996 | monument |

|
| Maxim-Gorki-Strasse 7 (map) |
Administration building | Built 1921–1925, former administration building of the Agricultural Central Cooperative, architect Hermann Frede , castle-like three-wing complex with a courtyard behind a stone pergola, high-quality representational architecture of a traditionalist, objective character | 094 04871 | monument |

|
| Maxim-Gorki-Strasse 10 (map) |
Residential building | Built around 1910, two-storey plastered building over the basement with side elevation, sparingly, strictly structured facade with delicate horizontal cornices and plaster applications in late Art Nouveau forms | 094 70176 | monument |

|
| Maxim-Gorki-Strasse 12 (map) |
Residential building | Built around 1910, two-storey plastered building above the basement with economical Art Nouveau decor and asymmetrically offset gables | 094 70178 | monument |

|
| Maxim-Gorki-Strasse 13 (map) |
Administration building | Built 1921–1925, former bank of the Central Agricultural Cooperative, three-storey, representative plastered building, the travertine-clad ground floor monumentally structured by Doric half-columns, high-quality representational architecture of a traditionalist, objective character, architect Hermann Frede | 094 04872 | monument |

|
| Maxim-Gorki-Strasse 15 (map) |
Residential building | Built from 1938, two-storey plastered building with a steep pitched roof and gable, an example of traditional building in the sense of the Heimat style, architects Julius Kallmeyer and Wilhelm Facilides | 094 16418 | monument |

|
| Maxim-Gorki-Strasse 8, 9 (map) |
Group of houses | Built around 1910, two- to three-storey, symmetrically related plastered buildings with crooked hip roofs and distinctive round arch friezes, Art Nouveau | 094 70174 | monument |

|
| Paracelsusstrasse 6 (map) |
Residential building | Built in 1904, four-storey plastered building with wide bay window and tail gable, rich stucco decoration made of masks, garlands, figures and foliage, Art Nouveau | 094 14846 | monument |

|
| Paracelsusstrasse 7 (map) |
Residential building | Built around 1900, four-storey, eclectic plastered building in a corner location with corner bay windows and turrets, neo-Gothic decor with Art Nouveau elements | 094 14841 | monument |

|
| Paracelsusstrasse 8 (map) |
Residential building | Built around 1900, four-storey plastered building with box bay windows and balconies, mansard roof with tail gable, economical stucco decor, Art Nouveau | 094 14840 | monument |

|
| Paracelsusstrasse 9 (map) |
Residential and commercial building | Built in 1891, brick building in corner position with corner and side projections, splendid neo-baroque facade stucco, segmented arched gable with putti and year | 094 14838 | monument |

|
| Paracelsusstrasse 14 (map) |
Residential building | Built at the end of d. 19th century, simple five-storey brick building with neo-baroque stucco decoration, side elevation | 094 14835 | monument |

|
| Paracelsusstrasse 20 (map) |
Residential building | Built at the end of d. 19th century, five-storey, simple brick building with sparing late classicist stucco decoration in the window area, cornices | 094 14356 | monument |

|
| Paracelsusstraße 23 (map) |
barracks | Built in 1891/92, former barracks II of Magdeburg Fusilier Regiment number 36, complex of one to two-storey, yellow brick buildings with mezzanines, risalits and cornices under very flat sloping roofs, extensions in 1895 and around 1930 | 094 96978 | monument |

|
| Paracelsusstrasse 2b (map) |
Residential building | Built around 1910, four-storey plastered building with clinkered ground floor, mansard hipped roof and high gable, strict and interesting asymmetrical facade structure of the late Art Nouveau | 094 04903 | monument |

|
| Paracelsusstrasse 2c (map) |
Residential building | Built in 1910, four-storey plastered building with clinkered ground floor, mansard roof and high dwelling in a corner (architectural-urban counterpart to Paracelcusstraße 2b) | 094 12019 | monument |

|
| Paracelsusstrasse 5b (map) |
Residential building | Built around 1900, four-storey plastered building with a gable-crowned bay window, half-timbered dormer window, beautiful stucco decor, interesting window frames, Art Nouveau | 094 13316 | monument |

|
| Paracelsusstrasse 6a (map) |
Residential building | Built around 1900, four-storey plastered building with bay windows and balconies; Well-preserved, magnificently designed stucco decor in the entrance area, Art Nouveau | 094 14845 | monument |

|
| Paracelsusstrasse 6c (map) |
Residential building | Built around 1900, four-storey, broad plastered building with a gable-crowned central bay window and rusticated pilasters, console stones on the bay window designed as grotesques, Art Nouveau | 094 14843 | monument |

|
| Paracelsusstrasse 7b (map) |
Residential and commercial building | Built around 1900, four-story brick building with box oriel, mansard roof with tail gable, Art Nouveau stucco decor | 094 14842 | monument |

|
| Paracelsusstrasse 8a (map) |
Residential and commercial building | Built around 1900, four-storey, eclectic plastered building with bay window, simple stucco decor in neo-renaissance and art nouveau | 094 14839 | monument |

|
| Rathenauplatz 1 (map) |
villa | Built in 1911, a two-storey plastered building in a corner position with a steep pitched roof and mid-sized buildings in the form of the reform architecture of the early 20th century, architect Julius Kallmeyer | 094 14660 | monument |

|
| Rathenauplatz 2, 3, 4 (map) |
Group of houses | Built in 1911, two-story row houses, country house-like assembly with central and side projections in the simple style of reform architecture of the early 20th century, architect Julius Kallmeyer | 094 14659 | monument |

|
| Rathenauplatz 5 (map) |
Residential building | Built in 1911, two- to three-storey plastered building in a corner position, picturesque, asymmetrical structure under steep pitched roofs in simple forms of the reform architecture of the early 20th century, architect Julius Kallmeyer | 094 14658 | monument |

|
| Rathenauplatz 7 (map) |
Residential building | Built around 1910, two-and-a-half-storey plastered building on a rubble base in a corner position, with a curved hipped roof, volute gable and round oriel decorated with columns | 094 14657 | monument |

|
| Rathenauplatz 8 (map) |
villa | Built around 1905, a three-storey plastered building with huge mansard roofs, a sophisticated corner solution, a high-quality example of villa architecture in Art Nouveau forms of the reform architecture of the early 20th century. | 094 08253 | monument |

|
| Rathenauplatz 9 (map) |
villa | Built around 1910, two-storey plastered building under a steep pitched roof with a stair tower, pointed gable with pilaster strips and blind arches as a reference to old Halle town houses in the sense of the home style of the early 20th century. | 094 14655 | monument |

|
| Rathenauplatz 10 (map) |
villa | Built in 1914, two-storey plastered building in a corner position with a high mansard roof, polygonal and semicircular bay windows with Ionic columns in the style of neoclassicism of the early 20th century, architect Paul Grempler | 094 14656 | monument |

|
| Rathenauplatz 11 (map) |
villa | Built around 1910, two-and-a-half-storey plastered building on rubble stone base with high hipped roof, picturesque, asymmetrically grouped building of monumental character with neoclassical and Art Nouveau elements | 094 14654 | monument |

|
| Rathenauplatz 12 (map) |
Residential building | Built around 1910, two-storey plastered building above the basement with a high hipped roof, tail gable and dwelling in a corner location that characterizes the street | 094 14653 | monument |

|
| Rathenauplatz 13 (map) |
Residential building | Built at the beginning of d. 20th century, representative three-storey plastered building over basement with a mansard roof and wide-reaching gables in monumentalized Art Nouveau forms | 094 14652 | monument |

|
| Rathenauplatz 14 (map) |
Residential building | Built in 1913, four-storey, representative plastered building with loggias, oriels and a large dwelling in Baroque Art Nouveau forms, of great urban significance for the appearance of the square, architect Paul Grempler | 094 04955 | monument |

|
| Rathenauplatz 15 (map) |
Residential building | Built at the beginning of d. 20th century, three-storey plastered building with a central projectile and loggias in strict Art Nouveau forms | 094 14651 | monument |

|
| Rathenauplatz 19 (map) |
Residential building | Built at the beginning of d. 20th century, representative plastered building in corner position, high mansard roof, rich asymmetrical grouping of the building with risalits, loggias, stair tower and dwelling houses, floral Art Nouveau forms | 094 14650 | monument |

|
| Rathenauplatz 20 (map) |
Residential building | Built in 1911/1912, a representative plastered building that characterizes the plaza above the basement with a mighty pointed gable and impressive facade relief with bay windows and balconies in monumentalized Art Nouveau forms, architect Paul Grempler | 094 14649 | monument |

|
| Rathenauplatz 21 (map) |
Residential building | Built at the beginning of d. 20th century, representative three-storey plastered building with an asymmetrically arranged stair tower, side projections and dwelling houses, elaborate plastic facade decoration in baroque Art Nouveau forms | 094 14648 | monument |

|
| Rathenauplatz 22 (map) |
church | Pauluskirche | 094 18771 | monument |

|
| Reilstraße 128, 128a Schopenhauerstraße 2 (map) |
barracks | Built 1881–1884 as a barracks for Infantry Regiment No. 36, huge, flat-roofed, four-story brick building based on palace buildings from the Italian early Renaissance, architects Hermann Schneider, Otto Rückert and Bucker | 094 04961 | monument |

|
| Reilstrasse 129 (map) |
Residential building | Built around 1910, four-storey plastered building in a striking corner location with large staggered gables and oriels in a remarkable asymmetrical grouping, an example of highly objectified Art Nouveau architecture | 094 13499 | monument |

|
| Reilstrasse 131 (map) |
Residential and commercial building | Built around 1880, three-storey brick building in a corner, with rich plaster structure, round towers and polygonal bay windows, neo-renaissance facade | 094 18772 | monument |

|
| Reilstrasse 134 (map) |
Residential and commercial building | Built in 1868, three-storey brick building with plastered structure in a street-defining location on the Reileck, facade in the neo-Renaissance style changed around 1890, since 1894 the location of the Mohren pharmacy | 094 12974 | monument |

|
| Robert-Blum-Strasse 1 (map) |
Residential building | Built around 1890, a representative three-and-a-half-story plastered building with a rich, well-proportioned facade design in the neo-renaissance style, the main floor accented with stuccoed flower frieze | 094 14471 | monument |

|
| Robert-Blum-Strasse 2 (map) |
Residential building | Built around 1890, representative four-storey plastered building with late classicist and neo-renaissance elements, side elevation, ashlar diamond coating on the ground floor, emphasis on the bel étage by the gable | 094 14470 | monument |

|
| Robert-Blum-Strasse 3 (map) |
Residential building | Built around 1890, handsome three-and-a-half-storey plastered building, profiled cornices, accentuation of the bel étage with vegetable stucco decorations in the window area, neo-baroque | 094 14469 | monument |

|
| Robert-Blum-Strasse 4 (map) |
Residential and commercial building | Built around 1890, representative, four-and-a-half-storey plastered building in a corner location, rich facade decoration made of stuccoed segment and triangular gables, pilasters, portrait heads and diamond coating, neo-renaissance | 094 14468 | monument |

|
| Robert-Blum-Strasse 7 (map) |
Residential building | Built between 1900 and 1903, representative brick building in a striking corner location with a stately claim, curved gables, corner bay windows with tower-like structure, ornamental stucco fields, Art Nouveau, | 094 14481 | monument |

|
| Robert-Blum-Straße 8 Schleiermacherstraße 7, 8, 9 Robert-Blum-Straße / corner of Schleiermacherstraße (map) |
Group of houses | Built in 1911/12, stately three- to four-storey plastered buildings in a dominant corner location, facade lively with bay windows, balconies and dwelling, ornamental stucco and ceramic decoration in the portal area, Art Nouveau, architect: Wilhelm Bode | 094 66087 | monument |

|
| Robert-Blum-Strasse 10 (map) |
Residential building | Built around 1910, stately two-and-a-half-storey plastered building with a mansard roof, gabled house, arbor and corner bay, very beautiful window frames, Art Nouveau | 094 14664 | monument |

|
| Robert-Blum-Strasse 11 (map) |
Residential building | Built around 1930, two-storey plastered building over an L-shaped floor plan with a high hipped roof and decorative tile inlays, a good example of the connection between new building and the local style | 094 97026 | monument |

|
| Robert-Blum-Strasse 11a (map) |
Parish hall | Parish office, built in 1908, simple three-and-a-half-storey plastered building ten window axes wide with an elevated central projection in a secluded park location, high-quality example of unadorned, but pleasantly proportioned functional architecture from the turn of the century, architects: Julius Kallmeyer, Wilhelm Facilides | 094 04968 | monument |

|
| Robert-Blum-Strasse 12 (map) |
Residential building | Built around 1910, a simple two-storey Art Nouveau plastered building with an interestingly designed gable, stucco reliefs with animal motifs in the entrance area, with a front garden and enclosure | 094 14663 | monument |
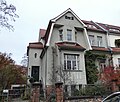
|
| Robert-Blum-Strasse 13 (map) |
Residential building | Built around 1910, villa-like two-storey brick building with plaster structure and wood-clad gable, convex bay window with loggia, Art Nouveau, with front garden and fencing | 094 14662 | monument |

|
| Robert-Blum-Strasse 14 (map) |
Residential building | Built in 1912, a prestigious two-and-a-half-story brick building with a balcony and high gable, a clear example of the connection between Jugendstil and Heimatstil, architect: Julius Kallmeyer (Knoch and Kallmeyer offices) | 094 14661 | monument |

|
| Robert-Blum-Strasse 35 (map) |
Residential building | Built in 1892 by Friedrich Kuhnt, connection house of the Hallenser Wingolf , representative brick building with plaster structure, side elevation and gable, neo-renaissance, with front garden and enclosure | 094 14480 | monument |

|
| Robert-Blum-Strasse 36 (map) |
Residential building | Built between 1895 and 1900, stately four-storey plastered building with mezzanine, late classical stucco decor, in the area of the side elevations with gables and pilasters | 094 14478 | monument |

|
| Robert-Blum-Strasse 38 (map) |
Residential building | Built around 1890, three-and-a-half-storey plastered building with late classicist stucco decor in a striking corner location, | 094 14475 | monument |

|
| Schillerstrasse 1 (map) |
Residential building | Built around 1890, three-storey brick building with side elevations in a striking corner position, late classicist style, next to it a two-storey brick building with a flat roof | 094 70119 | monument |

|
| Schillerstraße 3 (map) |
Residential building | Built in the 1890s, three-and-a-half-storey brick building in a corner location that characterizes the street scene with corner bay windows and central projection, neo-Renaissance | 094 15123 | monument |

|
| Schillerstraße 5 (map) |
Residential building | Built at the end of d. 19th century, three-and-a-half-storey brick building with a polygonal bay window dominating the facade, stucco decoration made of balusters and gables | 094 15122 | monument |

|
| Schillerstraße 6 (map) |
Residential building | Built last quarter of the 19th century, three-storey plastered building with mezzanine, quarter-circle balconies with filigree wrought-iron railings, late-classical stucco decor in the window area | 094 15120 | monument |

|
| Schillerstraße 11 (map) |
Residential building | Built at the end of d. 19th century, stately brick building with a central projection raised by half a storey and built-in arbor, projecting roof with console stones, neo-renaissance | 094 15115 | monument |

|
| Schillerstraße 12 (map) |
Residential and commercial building | Built around 1890, three-storey plastered building in a striking corner location with corner projections, neo-baroque | 094 15121 | monument |

|
| Schillerstraße 14 (map) |
Residential building | Built in the 1890s, four-story, neo-baroque brick building; broad central projecting accentuated by arched windows and pilasters, stucco decoration in the neo-renaissance style | 094 15114 | monument |

|
| Schillerstraße 15 (map) |
Residential building | Built at the end of d. 19th century, four-storey brick building with side projections, round portal with pilasters, neo-renaissance | 094 15113 | monument |

|
| Schillerstraße 16 (map) |
Residential building | Built at the end of d. 19th century, four-story brick building, side elevations, sparse stucco decoration in the window area, neo-renaissance | 094 15112 | monument |

|
| Schillerstraße 18 (map) |
Residential building | Built in 1890, symmetrically constructed, representative, four-story brick building with a lavishly designed neo-baroque facade, central projection with an old-style balcony and trapezoidal roof dome | 094 15111 | monument |

|
| Schillerstraße 19 (map) |
Residential building | Built at the end of d. 19th century, representative three-and-a-half-story brick building, polygonal bay window with overlying gable, arched windows on the ground floor, neo-baroque stucco decoration | 094 15109 | monument |

|
| Schillerstraße 23 (map) |
Residential building | Built at the end of d. 19th century, stately, four-storey plastered building in a corner with a mezzanine, corner projecting, neo-renaissance | 094 15108 | monument |

|
| Schillerstraße 24 (map) |
Residential and commercial building | Built at the end of d. 19th century, five-story, neo-baroque plastered building with cornices, console stones and vegetable stucco decoration, portrait heads and diamond coating | 094 15107 | monument |

|
| Schillerstraße 25 (map) |
Residential building | Built last quarter of the 19th century, five-storey plastered building with a simple facade design, stucco decor in the window area, neo-renaissance | 094 15106 | monument |

|
| Schillerstraße 29 (map) |
Residential building | Built at the end of d. 19th century, representative four and a half storey brick building with side elevation, richly designed facade in neo-baroque style | 094 15103 | monument |

|
| Schillerstraße 35 (map) |
Residential building | Built at the end of d. 19th century, three-and-a-half-story neo-baroque brick building with a protruding roof, cornices and stucco decoration in the window area | 094 15 100 | monument |

|
| Schillerstraße 37 (map) |
Residential building | Built at the end of d. 19th century, simple five-story brick building with sparing stucco decoration in the window area, neo-renaissance | 094 70120 | monument |

|
| Schillerstraße 38 (map) |
Residential building | Built around 1900, five-storey brick building with a vegetable stucco field emphasizing the central axis, profile heads and ceramic window parapets, Art Nouveau | 094 15097 | monument |

|
| Schillerstraße 39 (map) |
Residential building | Built at the end of d. 19th century, four-storey, neo-baroque brick building in a corner location that characterizes the street scene, corner bay window, horizontal division by colored brick strips | 094 15096 | monument |

|
| Schillerstraße 45 (map) |
Residential building | Built at the end of d. 19th century, three-and-a-half-storey plastered building with an expressionist facade, cornices and geometrically designed stucco ornaments, rebuilt in the 1920s | 094 13984 | monument |

|
| Schillerstraße 46 (map) |
Residential building | Built at the end of d. 19th century, three-and-a-half-storey brick building with well-proportioned facade design, side elevation, neo-baroque | 094 15095 | monument |

|
| Schillerstraße 47 (map) |
school | Former Schiller School, built in 1888, simple brick building with side elevation and cornices highlighted with a toothed frieze (belongs together with Lessingstraße 13), today the Georg Friedrich Händel Conservatory | 094 15098 | monument |

|
| Schillerstraße 48 (map) |
Residential building | Built at the end of d. 19th century, representative, four-storey, neo-baroque brick building with a polygonal bay window, stucco decoration in the window area, tooth-cut frieze on the eaves | 094 15094 | monument |

|
| Schillerstraße 50 (map) |
Residential building | Built at the end of d. 19th century, in a prominent corner situation, neo-baroque brick building with cornices and central projectile, restrained stucco decor, with front garden and fence | 094 15093 | monument |

|
| Schillerstraße 51 (map) |
Residential building | Built around 1890, simple three-storey brick building in the neo-renaissance style with side elevation and restrained stucco decor | 094 15092 | monument |

|
| Schillerstraße 52 (map) |
Residential building | Built at the end of d. 19th century, two-and-a-half-storey, neo-baroque brick building with a protruding roof and stuccoed console stones, bay window on the first floor with arched windows | 094 15091 | monument |

|
| Schillerstraße 53 to 56 (map) |
Group of houses | Built in 1889, representatively designed, three-storey brick buildings with a mansard roof, loggias and arbor with columns, arched windows, facade design in neo-baroque shapes, made by Carl Schmidt | 094 15090 | monument |

|
| Schillerstraße 57 (map) |
Residential building | Built at the end of d. 19th century, representative three-storey brick building, emphasis on the bel étage with vegetable stucco decoration and masks, eaves area with notched frieze, neo-renaissance | 094 15086 | monument |

|
| Schillerstraße 58 (map) |
Residential building | Built at the end of d. 19th century, representative three-storey plastered building with accentuation of the bel étage with stucco decoration made of leaf friezes and garlands, elaborately crafted wrought iron fence | 094 15085 | monument |

|
| Schillerstraße 59 (map) |
Residential building | Built at the end of d. 19th century, three-storey brick building with plaster structure and risalit in a prominent corner position, emphasis on the bel étage and the eaves cornice with stucco decor, neo-Renaissance | 094 15084 | monument |

|
| Schillerstraße 7 to 10 (map) |
Group of houses | Built in 1887/88, villa-like, very representative two-storey brick buildings with plaster structure and man-sard roof, loggias with columns, in the style of the Neo-Renaissance and Neo-Baroque, executed by E. Friedrich | 094 15119 | monument |

|
| Schleiermacherstraße 1 (map) |
Residential building | Built at the end of the 19th century, two-storey brick building with a mezzanine in a striking corner position, side elevations and strong diamond coating on corners, restrained stucco decor, neo-Renaissance | 094 14499 | monument |

|
| Schleiermacherstraße 2 (map) |
Residential building | Built around 1890, representative three-storey plastered building on basement with box oriel and figurative stucco decor, neo-baroque | 094 14498 | monument |

|
| Schleiermacherstraße 5 (map) |
Residential building | Built at the beginning of the 20th century, broad, nine-axis, three-and-a-half-story plastered building, with a spacious entrance area designed by three arcades, expressionistically designed dwelling houses, rebuilt around 1920 | 094 14610 | monument |

|
| Schleiermacherstraße 11 Willy-Lohmann-Straße 7 (map) |
Administration building | Former Chamber of Agriculture of the Prussian Province of Saxony, built in 1901/02, monumental four- to five-storey plastered building on rubble stone base with sandstone structures, striking corner tower with huge tail hood and richly structured dwelling houses in neo-Renaissance forms | 094 05127 | monument |

|
| Schleiermacherstraße 12 (map) |
Residential building | Built at the beginning of the 20th century, simple but stately four-storey plastered building on a brick base in a striking corner position, mansard roof, gable-crowned bay window, Art Nouveau | 094 15001 | monument |

|
| Schleiermacherstraße 15 (map) |
Residential building | Built in 1912, former “Silesia” connecting house, stately two-and-a-half-storey plastered building with arbor and gable house, simple facade design, Art Nouveau, architect Otto Glaw | 094 70122 | monument |

|
| Schleiermacherstraße 19 (map) |
Residential building | Built around 1910, three-and-a-half-storey plastered building with a round bay window in a prominent corner position, mansard roof with dormitories, side elevation and bay window, stuccoed figurative representations, Art Nouveau | 094 14989 | monument |

|
| Schleiermacherstraße 20 (map) |
Residential building | Built at the beginning of d. 20th century, three-storey, three-story, richly accentuated plastered building with loggias and large gables, conspicuously rich figurative building sculpture (putti) in stucco, a good example of high-quality apartment building from the turn of the century | 094 05010 | monument |

|
| Schleiermacherstraße 27, 28 (map) |
Group of houses | Built around 1920, broad, three-storey plastered building with dwelling houses, balconies and semicircular stairwells, Heimatstil with expressionistic stucco decor | 094 14973 | monument |

|
| Schleiermacherstraße 31 (map) |
Residential building | Built around 1905, representative four-storey plastered building on a brick base, central bay window, facade design with imaginative stucco decor, especially in the bay window and portal area, Art Nouveau | 094 14982 | monument |

|
| Schleiermacherstraße 32 (map) |
Residential building | Built between 1900 and 1905, simple four-story plastered building with a central bay dominating the facade, restrained stucco decor, Art Nouveau | 094 14983 | monument |

|
| Schleiermacherstraße 33 (map) |
Residential building | Built around 1905, handsome four-storey plastered building with arbor, vegetable and ornamental stucco fields, Art Nouveau | 094 14984 | monument |

|
| Schleiermacherstraße 34 (map) |
Residential building | Built around 1910, handsome four-story plastered building, central bay window with balconies, cornice, Art Nouveau stucco decor in the window area | 094 14985 | monument |

|
| Schleiermacherstraße 38 (map) |
Residential building | Built in 1905, four-storey brick building with exquisite stucco decoration in vegetable and ornamental shapes and masks on balconies, windows and doors, Art Nouveau | 094 15000 | monument |

|
| Schleiermacherstraße 39 (map) |
Residential building | Built in 1907, three-storey plastered building with a wide risalit, stucco decoration made of leaf garlands and ornamentally designed fields, Art Nouveau | 094 14632 | monument |

|
| Schleiermacherstraße 40 (map) |
Residential building | Built around 1905, four-storey plastered plastered building with bay windows and balconies, stucco decoration made of geometric figures and garlands of foliage, Art Nouveau | 094 14631 | monument |

|
| Schleiermacherstraße 41 (map) |
Residential building | Built at the end of the 19th century, representative four-storey brick building, side elevation, stucco decoration in the window area, neo-renaissance | 094 14616 | monument |

|
| Schleiermacherstraße 42 (map) |
Residential building | Built around 1905, stately four-storey plastered building twelve axes wide, gable-crowned box bay windows with balconies in between, leaf friezes, Art Nouveau | 094 14615 | monument |

|
| Schleiermacherstraße 43 (map) |
Residential building | Built at the end of the 19th century, three-storey brick building in a striking corner position, emphasized by a corner bay window crowned with a pointed helmet, simple stucco decor in neo-baroque design | 094 14614 | monument |

|
| Schleiermacherstraße 44 (map) |
Residential building | Built in 1905, four-storey plastered building with bay windows, balcony parapets with vegetable stucco decor, ornamental stucco in the window area, Art Nouveau | 094 14604 | monument |

|
| Schleiermacherstraße 45 (map) |
Residential building | Built around 1905, four-storey plastered building with a high box core, facade richly decorated with stucco, filigree wrought iron fence, Art Nouveau | 094 14605 | monument |

|
| Schleiermacherstraße 46 (map) |
Residential building | Built around 1905, four-storey plastered building with curved gable, bay windows and balconies, economical stucco decor in Art Nouveau style | 094 14606 | monument |

|
| Schleiermacherstraße 47 (map) |
Residential building | Built around 1905, four-story plastered building with onion dome visible from afar, bay windows and balconies, floral stucco decor, Art Nouveau | 094 14607 | monument |

|
| Schopenhauerstraße 3 (map) |
Group of houses | Built 1872–1874, originally workers 'houses of the Jentzsch company, since 1883 "Jentzsche Kinderbewahranstalt Adelheidsruh", socio-historical testimony to early forms of workers' housing and entrepreneurially initiated social welfare | 094 05019 | monument |

|
| Schopenhauerstraße 4 (map) |
Rest home | Built in 1938/39, former Adelheidsruh children's home, two-and-a-half to three-storey plastered building on a porphyry base with hipped roofs, a high-quality example of the homeland style of the interwar period, architect Wilhelm Jost | 094 97044 | monument |

|
| Steffensstraße 5, 7, 9, 11 (map) |
Group of houses | Built around 1930, originally preserved, two-storey plastered buildings in the simple New Building style, with a garden and enclosure | 094 14559 | monument |

|
| Thomas-Müntzer-Platz 3 (map) |
Residential building | Built around 1880/90, a three-storey brick building that defines the plaza with a simple, late-classical plaster structure | 094 70043 | monument |

|
| Thomas-Müntzer-Platz 4 (map) |
Residential building | Built around 1880/90, a three-storey brick building that characterizes the plaza in a prominent corner location with a representative, late-classical plaster structure | 094 70045 | monument |

|
| Thomas-Müntzer-Platz 5 (map) |
Residential building | Built around 1880/90, three-storey brick building with a plaster structure that defines the plaza, facade decor based on Renaissance forms | 094 70044 | monument |

|
| Thomas-Müntzer-Platz 6 (map) |
Residential building | Built around 1880/90, three-and-a-half-storey plastered building that characterizes the plaza with a representative neo-renaissance facade | 094 14510 | monument |

|
| Uhlandstrasse 1 (map) |
Residential building | Built around 1886–1890, four-storey plastered building in a corner location that defines the street scene with a richly structured eclectic facade in neo-renaissance and neo-baroque forms | 094 12991 | monument |

|
| Uhlandstrasse 3 (map) |
Residential building | Built around 1886–1890, four-storey brick building with an elaborately stuccoed neo-baroque facade | 094 15005 | monument |

|
| Uhlandstrasse 4 (map) |
Residential building | Built around 1886–1890, four-storey plastered building with a central projectile and an elaborate facade structure with fine stucco in late classicist, neo-baroque and neo-renaissance forms | 094 15006 | monument |

|
| Uhlandstrasse 4a (map) |
Residential building | Built at the end of d. 19th century, four-storey brick building with a gabled central projectile and a simple, late-classical plaster structure | 094 15004 | monument |

|
| Uhlandstrasse 5 (map) |
Residential building | Built at the beginning of the 20th century, four-story brick building with rich neo-baroque stucco decor above the windows of the piano nobile | 094 15003 | monument |

|
| Uhlandstrasse 6 (map) |
Residential building | Built at the beginning of the 20th century, three-storey brick building in a corner location that characterizes the street scene with bay windows, side elevation and corner tower crowned with a pointed helmet, neo-baroque stucco decor on the bel étage | 094 15002 | monument |
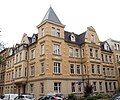
|
| Uhlandstrasse 9 (map) |
Residential building | Built at the beginning of the 20th century, four-story brick building with a representative neo-baroque stucco structure | 094 14992 | monument |

|
| Uhlandstrasse 10 (map) |
Residential building | Built at the beginning of the 20th century, four-story brick building with representative neo-baroque stucco decor | 094 14991 | monument |

|
| Uhlandstrasse 12 (map) |
Fraternity house | Built in 1895, formerly the house of the student fraternity "Tuisconia", two and a half storey brick building with ornamental gables and richly profiled sandstone walls in the style of the German Renaissance, architect Friedrich Fahro | 094 13053 | monument |

|
| Viktor-Scheffel-Strasse 1 (map) |
Residential building | Built after 1897, a representative four-story brick building with richly stuccoed neo-baroque facade decoration | 094 15008 | monument |

|
| Viktor-Scheffel-Strasse 2 (map) |
Residential building | Built after 1897, a representative four-story brick building with richly stuccoed neo-baroque facade decoration | 094 15009 | monument |

|
| Viktor-Scheffel-Strasse 3 (map) |
Residential building | Built after 1897, stately four-storey brick building with a large central bay, representative late-classical plaster structure | 094 15010 | monument |

|
| Viktor-Scheffel-Strasse 4 (map) |
Residential building | Built after 1897, a representative four-storey brick building with a richly stuccoed facade in eclectic forms with neo-baroque, classicist and art nouveau elements | 094 15011 | monument |

|
| Viktor-Scheffel-Strasse 6 (map) |
Residential building | Built after 1897, four-storey brick building with a representative plaster structure in the late Classicist-Renaissance style | 094 15013 | monument |

|
| Viktor-Scheffel-Strasse 7 (map) |
Residential building | Built after 1897, four-storey brick building in a corner location that characterizes the street scene with bay windows and polygonal corner tower, facade with representative plaster decor in Baroque and Renaissance-like forms | 094 15014 | monument |

|
| Viktor-Scheffel-Strasse 8 (map) |
Residential building | Built after 1897, three-storey brick building in a corner location that defines the street scene with a corner bay window crowned with a pointed helmet, representative plaster decor with Baroque and floral Art Nouveau elements | 094 15015 | monument |

|
| Viktor-Scheffel-Strasse 10 (map) |
Residential building | Built at the end of the 19th century, four-story brick building with rich baroque plaster structure | 094 15016 | monument |

|
| Viktor-Scheffel-Strasse 14 (map) |
Residential building | Built after 1897, four-story brick building with a representative, richly stuccoed, neo-baroque facade, beautiful portal with stucco crowning | 094 15017 | monument |

|
| Viktor-Scheffel-Strasse 15 (map) |
Residential building | Built after 1897, four-storey brick building with a representative, richly stuccoed facade in neo-baroque shapes | 094 15018 | monument |

|
| Viktor-Scheffel-Strasse 17 (map) |
Residential building | Built at the end of d. 19th century, three-storey, representative brick building with a gable-crowned bay window, plaster decoration in the window area in the neo-renaissance style | 094 97090 | monument |

|
| Wielandstrasse 3 (map) |
Residential building | 094 15058 | monument | ||
| Wielandstrasse 4 (map) |
Residential building | 094 15057 | monument | ||
| Wielandstrasse 5 (map) |
Residential building | 094 15056 | monument | ||
| Wielandstrasse 6 (map) |
Residential building | 094 15055 | monument | ||
| Wielandstrasse 12 (map) |
Residential building | Built at the beginning of the 20th century, four-storey plastered building in a corner location that characterizes the street scene with tail gables, balconies and beautiful Art Nouveau decor | 094 15046 | monument |

|
| Wielandstrasse 14 (map) |
Residential building | 094 15045 | monument | ||
| Wielandstrasse 18 (map) |
Residential building | 094 15044 | monument | ||
| Wielandstrasse 20 to 24 (map) |
Group of houses | 094 15043 | monument | ||
| Wielandstrasse 25 (map) |
Residential building | 107 80005 | monument | ||
| Wielandstrasse 31 (map) |
Residential building | 094 15042 | monument | ||
| Wielandstrasse 32 (map) |
Residential building | 094 15041 | monument | ||
| Willy-Lohmann-Strasse 2 (map) |
Residential building | Built around 1900, four-story brick building with a central projectile and representative eclectic plaster decor | 094 14639 | monument |

|
| Willy-Lohmann-Strasse 3 (map) |
Residential building | Built around 1900, four-story brick building with a central projectile and representative eclectic plaster decor | 094 14640 | monument |

|
| Willy-Lohmann-Strasse 4 (map) |
Residential building | Built around 1900, four-story brick building with a central projectile and representative eclectic plaster decor | 094 14641 | monument |

|
| Willy-Lohmann-Strasse 5 (map) |
Residential building | Built around 1900, four-storey brick building with a central projectile and plaster structure made of beautiful floral Art Nouveau decor in the window crowns and cornice zone | 094 14642 | monument |

|
| Willy-Lohmann-Strasse 6 (map) |
Residential building | Built around 1910, three-storey plastered building with side projections and a dwelling, strict Art Nouveau decor in neoclassical shapes | 094 14643 | monument |
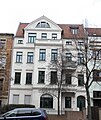
|
| Willy-Lohmann-Strasse 6a (map) |
Administration building | Built in 1925/26 as a former pension fund for German lawyers and notaries, a good example of a monumentalization of architectural forms of the New Building achieved through proportional coarsening of structural elements, architects: Gustav Wolff and Wilhelm Ulrich | 094 12383 | monument |

|
| Willy-Lohmann-Strasse 8 (map) |
Residential building | Built around 1910, three-storey plastered building with a loft, loggias in the central projectile and column-supported portal porch in economical Art Nouveau forms | 094 14647 | monument |

|
| Willy-Lohmann-Strasse 11 (map) |
Residential building | Built at the beginning of the 20th century, three- to four-storey plastered building with loggias and curved gables, economical Art Nouveau decor | 094 14645 | monument |
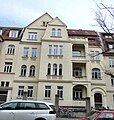
|
| Willy-Lohmann-Strasse 12 (map) |
Residential building | Built at the beginning of the 20th century, representative plastered building with a central projectile, loggias and polygonally broken gable, strict Art Nouveau forms | 094 14644 | monument |

|
| Willy-Lohmann-Strasse 21 (map) |
Residential building | Built around 1900, brick building with heavily stuccoed, gable-crowned risalits in the corner, window frames based on late Gothic shapes | 094 14633 | monument |

|
| Willy-Lohmann-Strasse 22 (map) |
Residential building | Built around 1900, four-story brick building with a central projectile and representative plaster structure based on late Gothic forms | 094 14634 | monument |

|
| Willy-Lohmann-Strasse 23 (map) |
Residential building | Built around 1900, four-story brick building with a central projectile, rich plaster structure based on late Gothic forms | 094 14635 | monument |

|
| Willy-Lohmann-Strasse 24 (map) |
Residential building | Built around 1900, four-story brick building with balconies and rich plaster decoration in Baroque Art Nouveau forms | 094 14636 | monument |

|
| Windthorststrasse 1 (map) |
Residential building | Built around 1900, four-storey brick building with a mansard roof in a corner location that characterizes the street scene, box bay window with arched windows, curved gables and floral stucco decor of Art Nouveau | 094 12984 | monument |

|
| Windthorststrasse 2 (map) |
Residential building | Built around 1900, three-storey brick building, arched windows and representative framed portal on the ground floor, plaster decor with neo-Renaissance and Art Nouveau elements | 094 14493 | monument |

|
| Windthorststrasse 3 (map) |
Residential building | Built around 1900, simple, four-story brick building with symmetrically designed plaster decor in neo-baroque and art nouveau forms | 094 14492 | monument |

|
| Windthorststrasse 4 (map) |
Residential building | Built around 1900, following the curve of the street, three-storey brick building with a richly structured facade, stucco decor in late classicist and baroque forms | 094 14491 | monument |

|
| Windthorststrasse 5 (map) |
Residential building | Built around 1900, four-storey brick building, following the curve of the street, plaster structure with cloverleaf and keel arches over the windows, distinctive floral Art Nouveau decor | 094 14489 | monument |

|
| Windthorststrasse 7 (map) |
Residential building | Built around 1900, four-story brick building, arched windows in the basement and second floor, original use of the red brick material in front of a light plaster base | 094 14486 | monument |

|
| Windthorststrasse 8 (map) |
Residential building | Built in the 1890s, representative four-storey plastered building above the basement with a rich neo-baroque facade | 094 14602 | monument |

|
| Windthorststrasse 9 (map) |
Residential building | Built around 1890, four and a half-story plastered building with a simple but well-structured neo-renaissance facade | 094 14601 | monument |

|
| Windthorststrasse 10 (map) |
Residential building | Built around 1890, four-and-a-half-storey plastered building with a well-structured neo-renaissance facade, richly stuccoed cornice zone with shell and mask relief | 094 14600 | monument |

|
| Windthorststrasse 11 (map) |
Residential building | Built around 1890, four and a half-story plastered building with a simple but well-structured neo-renaissance facade | 094 14599 | monument |

|
| Windthorststrasse 12 (map) |
Residential building | Built around 1890, four and a half-story plastered building with a simple but well-structured neo-renaissance facade | 094 14598 | monument |

|
| Windthorststrasse 14 (map) |
Residential building | Built in the 1890s, four-storey brick building above the basement with plaster structure in well-proportioned neo-renaissance forms | 094 14596 | monument |

|
| Windthorststrasse 15 (map) |
Residential building | Built at the end of the 19th century, four-storey brick building with a symmetrically designed, late classicist facade structure and neo-baroque stucco decor | 094 14595 | monument |

|
| Windthorststrasse 16 (map) |
Residential building | Built in 1901, four-storey brick building over the basement with a simple, late classicist facade structure and sparing stucco decor | 094 14594 | monument |

|
| Windthorststrasse 17 (map) |
Residential building | Built around 1900, four-storey brick building above the basement, plaster structure with a late classicist style and sparing Art Nouveau decor | 094 14593 | monument |

|
| Windthorststrasse 18 (map) |
Residential building | Built in 1901, four-storey brick building over the basement with rich, partly figural, partly ornamental stucco decoration in Art Nouveau forms | 094 14592 | monument |

|
| Windthorststrasse 20 (map) |
Residential building | Built around 1900, three-storey brick building with plaster structure in the corner, simple art nouveau-style facade decor with plaster bands | 094 14591 | monument |

|
| Windthorststrasse 22 (map) |
Residential building | Built around 1900, following the curve of the street, three-storey brick building with side elevation and simple baroque plaster decoration, the bel étage accented by balusters in the window area | 094 14589 | monument |

|
| Windthorststrasse 25 (map) |
Residential building | Built around 1900, three-storey brick building with a mansard roof, eight window axes wide, arched windows on the ground floor, representatively stuccoed Baroque facade decoration | 094 14496 | monument |

|
| Windthorststrasse 26 (map) |
Residential building | Built around 1900, three-storey brick building with a mansard roof, eight window axes wide, arcade sequence with segmented arched windows on the ground floor, charming baroque stucco decor in the window crowns | 094 14495 | monument |

|
| Windthorststrasse 27 (map) |
Residential building | Built around 1900, handsome three-story brick building with a mansard roof, plaster ashlar on the ground floor and an eaves cornice with ornamental relief | 094 14494 | monument |

|
Former cultural monuments by district
The following objects were originally also listed or listed in literature as cultural monuments. However, the monuments no longer exist today, their protection status has been lifted or they are no longer regarded as monuments.
Paulusviertel
| location | designation | description |
Registration |
Identification type | image |
|---|---|---|---|---|---|
| Adolf-von-Harnack-Strasse 1 (map) |
Residential building | During construction work in the course of repair work without notifying the monument protection authority, changes were made that led to the loss of the monument property. In 2016 the house was removed from the list of monuments. However, the building is still part of a monument area. | 094 14456 | monument | |
| Adolf-von-Harnack-Strasse 28 (map) |
Residential building | Built around 1890, three-storey brick building over basement with a mansard roof and good plastering in the neo-renaissance style, in 2018 the monument status was revoked due to decay, demolition for reasons of building regulations or unauthorized changes. | 094 14434 | monument |

|
| Carl-von-Ossietzky-Strasse 3 (map) |
Residential building | Built at the end of the 19th century, representative four-storey brick building with plaster structure in style echoes of the Renaissance, slightly protruding central projection with stucco decoration. Removed from the list of monuments in 2019 after loss of monument status. | 094 14938 | monument |

|
| Goethestrasse 2 (map) |
Residential building | During construction work in the course of repair work without notifying the monument protection authority, changes were made that led to the loss of the monument property. In 2016 the house was removed from the list of monuments. However, the building is still part of a monument area. | 094 15078 | monument | |
| Goethestrasse 10 (map) |
Residential building | During construction work in the course of repair work without notifying the monument protection authority, changes were made that led to the loss of the monument property. In 2016 the house was removed from the list of monuments. However, the building is still part of a monument area. | 094 15071 | monument | |
| Goethestrasse 24 (map) |
Residential building | During construction work in the course of repair work without notifying the monument protection authority, changes were made that led to the loss of the monument property. In 2015 the house was removed from the list of monuments. However, the building is still part of a monument area. | 094 15036 | monument | |
| Goethestrasse 33 (map) |
Residential and commercial building | Residential and commercial building, removed from the list of monuments in 2019 after losing its monument status. | 094 15029 | monument |
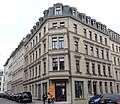
|
| Herderstrasse 4 (map) |
Residential building | During construction work in the course of repair work without notifying the monument protection authority, changes were made that led to the loss of the monument property. In 2015 the house was removed from the list of monuments. However, the building is still part of a monument area. | 094 14902 | monument | |
| Herweghstraße 96 (map) |
Residential building | Two-storey residential building from around 1890, the status of a monument was lost due to internal renovations, and in 2017 the property was deleted from the list of monuments. | 094 14514 | monument |

|
| Lessingstrasse 43 (map) |
Residential building | Built around 1885–1890, three-storey plastered building with mezzanine and side elevation, representative late-classical facade. After a demolition in 2019, the entry from the monument register should have taken place. However, the building is still there (as of 2020), so that probably only the monument property has expired. | 094 14869 | monument |

|
| Paracelsusstrasse 5a (map) |
Residential and commercial building | Built around 1900, four-storey plastered building with a triangular core, Art Nouveau stucco decor in simple shapes in the window area, the property was lost as a result of renovations inside, and in 2017 the property was deleted from the list of monuments | 094 14849 | monument |

|
| Schillerstraße 26 (map) |
Residential building | Built at the end of the 19th century, representative five-story plastered building with plastic stucco decoration in the window area made of gables and balusters, neo-baroque. Removed from the list of monuments in 2019 after loss of monument status. | 094 15105 | monument |

|
| Viktor-Scheffel-Strasse 5 (map) |
Residential building | Built after 1897, four-storey brick building with a representative late-classical plaster structure, pilasters with composite capitals on the fourth floor. Removed from the list of monuments in 2019 after loss of monument status. | 094 15012 | monument |

|
| Windthorststrasse 13 (map) |
Residential building | Four-and-a-half-storey residential building in the neo-renaissance style from around 1890, the status of a monument as an individual monument was lost due to renovations, in 2017 the object was deleted from the list of monuments, although it remained part of a monument area | 094 14597 | monument | |
| Windthorststrasse 24 (map) |
Residential building | During construction work in the course of repair work without notifying the monument protection authority, changes were made that led to the loss of the monument property. In 2015 the house was removed from the list of monuments. | 094 14586 | monument |
Legend
- Location: States the street name and, if available, the house number of the cultural monument. The list is basically sorted according to this address. The link "Map" leads to various map displays and gives the coordinates of the cultural monument.
- Name: gives the name, the description or the type of the cultural monument.
- Description: Provides structural and historical details of the cultural monument, preferably the characteristics of the monument.
- Registration number: A 20-digit registration number is assigned to every cultural monument in Saxony-Anhalt. Currently the last twelve digits are each 0. Therefore, the last twelve digits are not shown here.
- Type of identification: The classification according to §2 Abs. 2 DenkmSchG LSA
- Image: A picture of the memorial
swell
Web links
Individual evidence
- ↑ Small question and answer Olaf Meister (BÜNDNIS 90 / DIE GRÜNEN), Wolfgang Aldag (BÜNDNIS 90 / DIE GRÜNEN), State Chancellery and Ministry of Culture 22.03.2017 Printed matter 7/1157 (KA 7/628) Development of the List of Monuments Saxony-Anhalt , page 6th
- ↑ Small question and answer Olaf Meister (BÜNDNIS 90 / DIE GRÜNEN), Wolfgang Aldag (BÜNDNIS 90 / DIE GRÜNEN), State Chancellery and Ministry of Culture 22.03.2017 Printed matter 7/1157 (KA 7/628) Development of the List of Monuments Saxony-Anhalt , page 11.
- ↑ Small question and answer Olaf Meister (BÜNDNIS 90 / DIE GRÜNEN), State Chancellery and Ministry of Culture 08.03.2019 Printed matter 7/4067 (KA 7/2235), List of monuments - update and further development , page 6
- ↑ Small question and answer Olaf Meister (BÜNDNIS 90 / DIE GRÜNEN) State Chancellery and Ministry of Culture March 9, 2020 Printed matter 7/5874 (KA 7/3515) Development of the monument inventory in Saxony-Anhalt , page 7
- ↑ Small question and answer Olaf Meister (BÜNDNIS 90 / DIE GRÜNEN), Wolfgang Aldag (BÜNDNIS 90 / DIE GRÜNEN), State Chancellery and Ministry of Culture 22.03.2017 Printed matter 7/1157 (KA 7/628) Development of the List of Monuments Saxony-Anhalt , page 11.
- ↑ Small question and answer Olaf Meister (BÜNDNIS 90 / DIE GRÜNEN), Wolfgang Aldag (BÜNDNIS 90 / DIE GRÜNEN), State Chancellery and Ministry of Culture 22.03.2017 Printed matter 7/1157 (KA 7/628) Development of the List of Monuments Saxony-Anhalt , page 12.
- ↑ Small question and answer Olaf Meister (BÜNDNIS 90 / DIE GRÜNEN), Wolfgang Aldag (BÜNDNIS 90 / DIE GRÜNEN), State Chancellery and Ministry of Culture 22.03.2017 Printed matter 7/1157 (KA 7/628) Development of the List of Monuments Saxony-Anhalt , page 12.
- ↑ Small question and answer Olaf Meister (BÜNDNIS 90 / DIE GRÜNEN) State Chancellery and Ministry of Culture March 9, 2020 Printed matter 7/5874 (KA 7/3515) Development of the monument inventory in Saxony-Anhalt , page 7
- ↑ Small question and answer Olaf Meister (BÜNDNIS 90 / DIE GRÜNEN), Wolfgang Aldag (BÜNDNIS 90 / DIE GRÜNEN), State Chancellery and Ministry of Culture 22.03.2017 Printed matter 7/1157 (KA 7/628) Development of the List of Monuments Saxony-Anhalt , page 12.
- ↑ Small question and answer Olaf Meister (BÜNDNIS 90 / DIE GRÜNEN), Wolfgang Aldag (BÜNDNIS 90 / DIE GRÜNEN), State Chancellery and Ministry of Culture 02/15/2018 Printed matter 7/2453 (KA 7/1372) Development of the Saxony-Anhalt list of monuments in the year 2017 , page 28
- ↑ Small question and answer Olaf Meister (BÜNDNIS 90 / DIE GRÜNEN) State Chancellery and Ministry of Culture March 9, 2020 Printed matter 7/5874 (KA 7/3515) Development of the monument inventory in Saxony-Anhalt , page 7
- ↑ Small question and answer Olaf Meister (BÜNDNIS 90 / DIE GRÜNEN), Wolfgang Aldag (BÜNDNIS 90 / DIE GRÜNEN), State Chancellery and Ministry of Culture 02/15/2018 Printed matter 7/2453 (KA 7/1372) Development of the Saxony-Anhalt monument register in the year 2017 , page 29
- ↑ Small question and answer Olaf Meister (BÜNDNIS 90 / DIE GRÜNEN) State Chancellery and Ministry of Culture March 9, 2020 Printed matter 7/5874 (KA 7/3515) Development of the monument inventory in Saxony-Anhalt , page 7
- ↑ Small question and answer Olaf Meister (BÜNDNIS 90 / DIE GRÜNEN) State Chancellery and Ministry of Culture March 9, 2020 Printed matter 7/5874 (KA 7/3515) Development of the monument inventory in Saxony-Anhalt , page 7
- ↑ Small question and answer Olaf Meister (BÜNDNIS 90 / DIE GRÜNEN), Wolfgang Aldag (BÜNDNIS 90 / DIE GRÜNEN), State Chancellery and Ministry of Culture 02/15/2018 Printed matter 7/2453 (KA 7/1372) Development of the Saxony-Anhalt list of monuments in the year 2017 , page 28
- ↑ Small question and answer Olaf Meister (BÜNDNIS 90 / DIE GRÜNEN), Wolfgang Aldag (BÜNDNIS 90 / DIE GRÜNEN), State Chancellery and Ministry of Culture 22.03.2017 Printed matter 7/1157 (KA 7/628) Development of the List of Monuments Saxony-Anhalt , page 12.