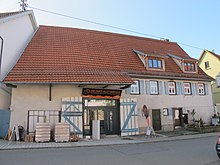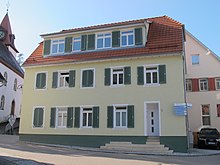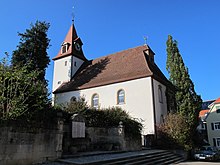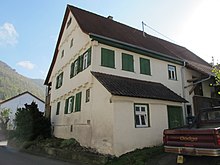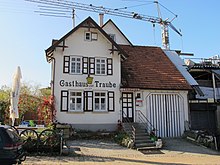List of cultural monuments in Metzingen
The list of cultural monuments in Metzingen includes architectural and art monuments of the city of Metzingen . This list was based on the register of immovable architectural and art monuments of the Tübingen regional council as of July 22, 2013.
Core city
| location | Type / designation | description | photo |
|---|---|---|---|
| Am Klosterhof 2, 4, 6, 8, Christophstraße 1, 3, 7, 9 | Ensemble of wine presses | Seven wine presses and open space |

|
| At the monastery courtyard 9 | Seldnerhaus | One-storey plastered building with exposed gable framework and gable roof, around 1600. |

|
| At the monastery courtyard 13 | former residential building | Two-storey half-timbered building with a massive ground floor and mid-rise, 1579 (d) . Former nursing yard of Offenhausen Monastery (?) |

|
| Am Klosterhof 19, 21 | Seldnerhaus | So-called. Monastery mansion of the Zwiefalten monastery |
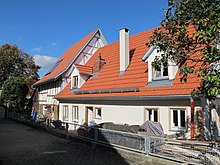
|
| Auchtertstrasse 5 | Residential building | Factory owner's villa. Two-storey, shingled building with knee-length floor and sawn window canopies, 1890 |

|
| Auchtertstrasse 13, 15, 15/1 | Factory | Henning forging technology and mechanical engineering |

|
| At the Martinskirche 5 | church | Evangelical Martinskirche. Three-aisled hall church with three-eight choir, 1504 (d), nave and sacristy 1507 (d), tower with bell chamber and bell cage 1514 (d). Completion of the tower by Heinrich Schickhardt : wall crown with handling and half-timbered attachment 1612/13 (d). |
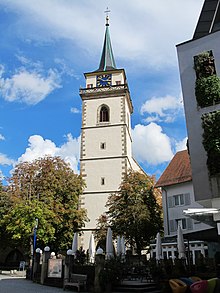
|
| At the Martinskirche 13 | Vaulted cellar with cellar neck | Vaulted cellar made of rubble stones extending over the entire depth of the house, marked 1595 on the arched gate. |
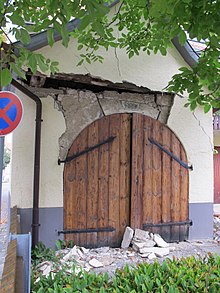
|
| At the town hall 2, 4 | Residential and commercial building | Three-storey plastered building with projections, half-timbered over a massive ground floor, probably around 1650. |
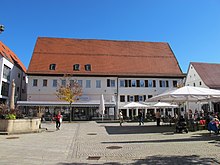
|
| At the town hall 8 | Public house sign | Fully plastic bear figure on a cornucopia with tendrils, late 19th century. |
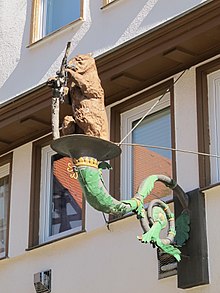
|
| Bettlinger Weg 3, 5 | church | Evangelical Peace Church with parish hall, kindergarten and sexton and kindergarten teacher apartment including garden and open space, 1959/60. |

|
| Eisenbahnstrasse 7 | Residential building | Villa Gaensslen. Two-storey tufa and brick building with house integration, central projectile, corner bay window and two dwelling houses as well as a garden with enclosure. Erected in 1899 for the leather manufacturer Gaensslen by local builder Brenner. |
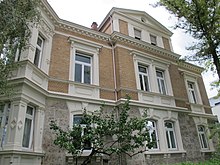
|
| Eisenbahnstrasse 24 | railway station | Station building. Two-storey tuff stone building with facade structure and brick gables and arcades in the entrance hall, 1859. |

|
| Elsa-Brändström-Strasse 24 | Residential building | So-called. Villa poppy. Three-storey plastered building with a flat roof, in 1932 through a fundamental conversion of a previous building erected in 1926, by architect Alfred Biesdorf from Stuttgart for the director and foreign trade merchant Paul Mohn. |
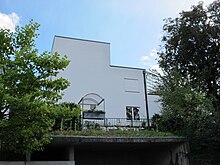
|
| Friedrichstrasse 19, Hindenburgstrasse 22/1, Schloßstrasse 2 | Residential building | Two-storey plastered building with a projecting floor on the eaves side, end of the 17th century. |

|
| Gustav-Werner-Strasse 5 | Vaulted cellar | Vaulted cellar under the rear part of the house, vaulted cellar made of rubble stones extending over the entire depth of the house, marked 1618 on the arched gate. | |
| Gustav-Werner-Strasse 21 | Residential and economic building | Two-storey half-timbered building with a crooked hip roof, 1539 (d). |
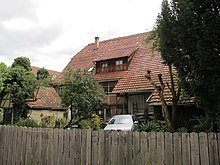
|
| Helferstrasse 9 | House sign | The year 1775 with the initials IG-HS and IPM and a stylized representation of a weaver's shuttle are carved into the corner post of the upper floor. |

|
| Helferstrasse 15 | Residential building | Two-storey half-timbered building, marked 1579 on a gable clasp. |
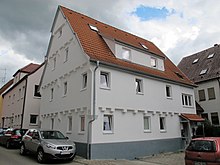
|
| Hindenburgstrasse 5 | Residential and workshop building | Two-storey plastered building with a dwelling, window canopies and the year 1876 above the entrance door as well as an attached, single-storey workshop. |
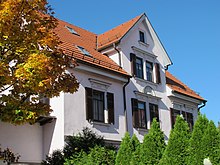
|
| Hindenburgstrasse 6 | Residential and commercial building | Two-storey plastered building with a hipped roof on one side, 1892 for the wool and white goods store Hermann Fischer. |

|
| Hindenburgstrasse 7 | Residential and commercial building | Former farmhouse. Two-storey, plastered half-timbered building, marked 1568 and 1932 on the protruding basement neck. |
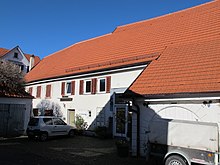
|
| Hindenburgstrasse 15 | Residential building | Villa Holy, residential building with enclosure and garden. Two-storey plastered building with a crooked hip roof and two dwelling houses over verandas. Built in 1791 by the then bailiff Erbe over an older cellar, rebuilt in 1905 by the chief building master Graser for the brewery owner's widow Linder. |
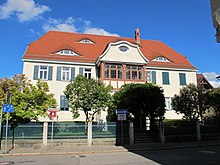
|
| Hindenburgstrasse 22, Schloßstrasse 2/1 | Residential building | Former "Gasthof Ochsen". Two-storey plastered building with a side extension, projections and exposed gable framework, after 1670. |
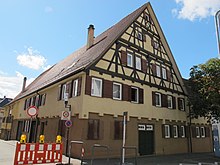
|
| Hindenburgstrasse 24 | Residential building | Two-storey plastered building with projections and exposed gable framework, marked 1668 in the gable. |
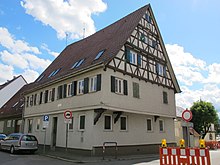
|
| Hindenburgstrasse 51 | Commercial building | Former "Villa Völter". Two-storey solid building made of red and yellow brick with a mansard roof, window canopies and plastered rustics on the ground floor. 1875 by foreman Zwißler for Christian Völter, barrel wood dealer. |

|
| Hofstrasse 1 | Residential building | Residential house with a former village bath. One-storey plastered building above a high base with an extension on supports, 1546 (d), in the cellar the village bath, which was mentioned in a document as early as the 14th century, with groin vault over 16 wall pillars, there marked 1623. |

|
| Konrad-Adenauer-Platz 2 | school | Seven Wine Press School. Four-storey solid building with an L-shaped floor plan with a mansard roof. 1907 by city architect Rumpp. |

|
| Konrad-Adenauer-Platz 3 | gym | Hall construction over a high base with a crooked hip roof and stair tower, brick with plastered fields as a dividing element. 1904/05 by city architect Rumpp. |
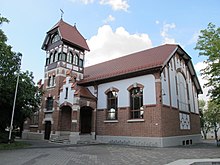
|
| Küferstrasse 9 | Vaulted cellar | Vaulted cellar under the barn. 14 m long quarry stone cellar, cellar neck with gable roof and arched gate, 16th century. |

|
| Lindenplatz 1/1 | former inn | Former Gasthof zur Linde. Two-storey, plastered half-timbered building with a mansard roof, built in 1770 as the "Zum Grünen Baum" inn, later renamed. Used as a factory and residential building since the end of the 19th century, part of the trade school from 1928. |
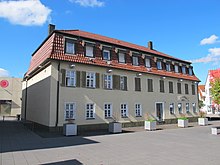
|
| Metzgerstrasse 5 | Residential building | One-storey plastered building over high plinth with exposed gable framework, 1673 (d). |
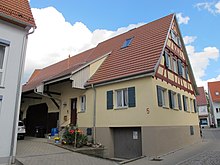
|
| Metzgerstrasse 6 | Residential building | Two-storey, plastered half-timbered building with projecting gable, 1475/76 (d). |

|
| Mühlstrasse 8 | Residential building | Residential house with tannery. Two-storey plastered building with former tannery rooms on the ground floor, 1780, as well as a two-storey extension at the rear and a tannery workshop on the side. Two-storey plastered building with a dwelling and elevator dormer window, 1919. |

|
| Mühlstrasse 12 | factory | Drop forging building of the former A. Brekle hardware factory. Brick building with curved gable and house integration, 1906 by foreman Ernst Schmid. |

|
| Mühlwiesenstrasse 2/1 | graveyard | Walled cemetery, memorial for the fallen, funeral hall and half-timbered building: laid out as a plague cemetery in 1571 and expanded in 1839. The funeral hall from 1925 based on plans by the municipal building authorities as a single-storey plastered building with a hipped roof and arcade vestibule. Monument to the fallen in 1923 by Prof. Seytter, Stuttgart, and 1957 as well as a bronze figure of a mourner by Ugge Bärtle . |
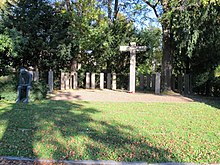
|
| Neuffener Strasse 1 | former residential building | Villa Winkler, today a retirement home. Single-storey plastered building with a mansard roof and central projection, 1921 by the Stuttgart architects Hugo Schlösser and Johann Weirether for the manufacturer Max Winkler. |

|
| Nürtinger Strasse 3/3 | Residential building | Former farmhouse, now residential building. Two-storey plastered building with exposed half-timbered gable. 17th century, renovated in 2004. |
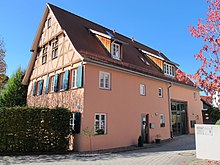
|
| Nürtinger Strasse 11/1 | basement, cellar | Cellar building, high quarry stone base with gable roof, in the gable round arched gate with the date 1618 carved into it. |

|
| Nürtinger Strasse 11/3 | Scouring with a hop kiln | Tufa and half-timbered over high rubble stone plinth, wooden ventilation flaps. |
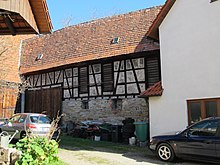
|
| Nürtinger Strasse 15/1 | Hop kiln | Two-storey, plastered half-timbered building with wooden ventilation flaps, 1868 by master builder Georg Knecht. |
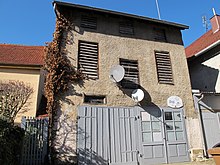
|
| Nürtinger Strasse 18 | House sign | On the corner post of the first floor there are scratched and colored initials ILHS and ZIGR as well as the year 1770 and a depiction of a wagon wheel, plow and tools. |
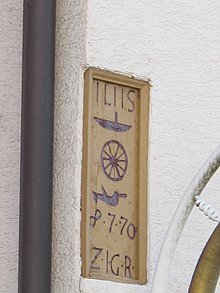
|
| Paulinenstrasse 5 | Hop kiln | Two-storey, plastered half-timbered building with wooden ventilation flaps, 1868 by carpenter Bazlen. | |
| Pflegehofstrasse 4, 6 | Inn | Gasthaus zum Rad. Two-storey plastered building with projections, half-timbered over a massive ground floor, mid-18th century. |

|
| Pflegehofstrasse 21 | Public house sign | Wrought iron bracket in classicist shapes, hanging sign made of sheet metal in the shape of a sun, 18th / 19th centuries Century. |
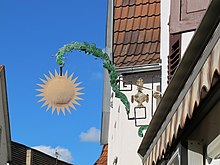
|
| Pflegehofstrasse 32 | Residential building | Two-storey brick building with façade structure made of yellow bricks as well as two mid-level houses, built in 1897 by senior building master Graser for knitwear manufacturer J. Grub as a residential and warehouse building. |
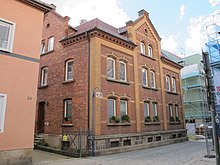
|
| Pflegehofstrasse 41 | former residential and commercial building | Two-storey building with vaulted cellar, former nursing courtyard of the Zwiefalten monastery. In essence, medieval storey construction, 1451/1452 (d). Extensive renovations from 1930 to 1970. 2007 Demolition permit from the local council, acquisition by the Völter Foundation in 2012 and conversion into an urban family center since 2015. | |
| Reutlinger Strasse 10 | Residential building | Living part of a former farmhouse. Two-storey half-timbered building, according to building fire insurance 1649. |

|
| Reutlinger Strasse 55 | Mill wheel | Mill wheel (1909) of the former Steffanmühle on Metzinger Ermskanal, with associated water regulation devices. |
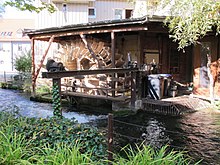
|
| Schlossstrasse 5 | Residential building | So-called "Auguste Völter House". Property donated for charitable purposes in 1935, today a kindergarten. Two-storey plastered building with knee floor, dwarf house and return, 1872/73 by master carpenter Gottlieb Knecht for Kommerzienrat Christian Völter, as well as wash house, solid construction with hipped roof from 1890 and garden pavilion, polygonal iron construction with tent roof. |
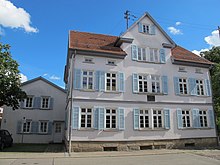 
|
| Schlossstrasse 6 | Residential building | Formerly the building of the commercial bank founded in 1867. Two-storey brick building with a gabled central projection and house integration, built in 1901 by local architect Brenner with extensions from 1932 and 1937. |
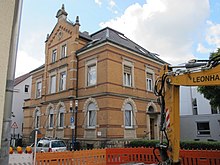
|
| Schlossstrasse 10, 12 | Residential building | Duplex house. Two-storey plastered building with a gable roof, 1865 over an older cellar. |

|
| Schlossstrasse 18 | Residential building | Two-storey plastered building over an L-shaped floor plan with a half-hipped roof and half-timbering in the two gables, built in 1863 by local architect Graser for the doctor Dr. Münsinger. |

|
| Schlossstrasse 21 | school | Seybold School. Built in 1768 as a so-called "new school", from 1910 a women's work school, then a special school. Two-story, plastered half-timbered building with a half-hipped roof and projections, on the exposed corner posts of the upper floor inscriptions with the names of the schoolmasters and initials of the carpenters. |
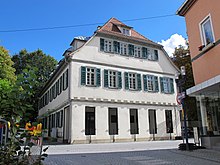
|
| Writing 6 | Residential building | Formerly city clerk. Two-storey, plastered half-timbered building with projecting gable, 17th century. |

|
| Writing 6 | Vaulted cellar | Vaulted cellar under the utility building. Quarry stone cellar, marked 1582 above the arched door of the cellar neck. |
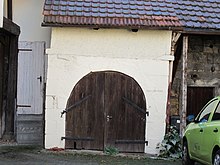
|
| Stuttgarter Strasse 2 | town hall | Three-storey plastered building with roof turrets, wooden decorative elements on the gable and originally open arcades on the ground floor, 1662 (d) instead of the burnt down previous building from 1562, today's appearance in 1902 and 1913/14. |

|
| Stuttgarter Strasse 2 | Fountain | Octagonal basin and fountain column with mask reliefs and Krautkopf (city coat of arms) made of sandstone, with a wrought-iron weather vane on top, 1758. |
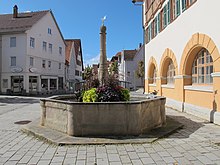
|
| Stuttgarter Strasse 4 | former inn | Town hall II, formerly Gasthof Hirsch. Two-storey building with a massive ground floor and protruding half-timbered gable, rebuilt around 1650 after a fire in 1634. 1938 conversion to the town hall. In front of the building there is a fully plastic deer figure from the former pub sign on an iron girder. |
 
|
| Stuttgarter Strasse 22, 22/1 | Inn | Gasthof Adler, formerly a post office. First mentioned in 1706 as an inn. Three-storey plastered building with hipped roof and massive ground floor, including barn and former stables. | |
| Stuttgarter Strasse 34 | Residential building | Villa Winkler. Two-storey plastered building over a high base with balcony and gable cornice, around 1840. |
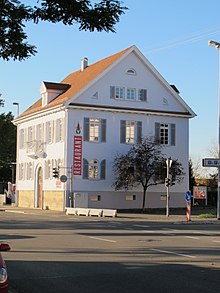
|
| Ulmer Strasse 69 | Residential building | Farmhouse. Two-storey plastered building with projections, half-timbered over the massive ground floor, built in 1677 according to the building fire insurance, part of the barn in the 1st half of the 16th century. |

|
| Ulmer Strasse 131 | Residential building | Villa Braun. Two-storey brick building with corner turrets, two dwelling houses and a structure made of colored bricks, 1893 for the Braun family of cloth manufacturers by local builder Brenner, including a garden and enclosure. |

|
| Wilhelmstrasse 14 | Residential building | Single-storey, plastered half-timbered building above a high basement, 1490–95 (d) , part of the building above the vaulted cellar 1526 (d). |
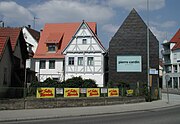
|
Outside the local area
Glems district
Neuhausen district
| location | Type / designation | description | photo |
|---|---|---|---|
| Au 1 | power plant | So-called. "Wasserschlössle". Power plant to supply electricity to the former Eisenlohr spinning mill in Dettingen. Two-storey plastered building with hipped roof and polygonal tower as well as the adjoining single-storey machine house with technical equipment, 1910 by Philipp Jakob Manz . |
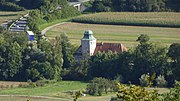
|
| Bindhof 1 | Bindhof | Former Zwiefalter monastery courtyard. Building complex arranged at right angles, consisting of the former barn with the administrator's house adjoining it to the north, both from 1532/33 including an extension from 1771 and the residential and economic building from 1716 and 1823 attached to the west gable of the barn, two-storey half-timbered buildings with a solid ground floor and a crooked hip roof. |
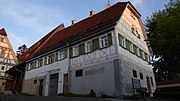
|
| Fabrikgasse 3, 3a | Residential building | Homestead. Two-storey, plastered house with a solid base and free-standing barn, half-timbered with hipped roof, around 1800. |
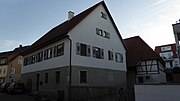
|
| Fronhof 1, 2, 3, Uracher Straße 24, 24/1 | Fronhof | Former Fronhof of the Zwiefalten monastery. Elongated, two-storey building complex, today consisting of three residential units, marked 1671 in No. 1 on the inside of the gable, as well as a free-standing, two-storey double dwelling (Uracher Strasse 24 and 24/1), probably formerly the administrator's house, plastered half-timbering over a solid base, in Half-timbered back exposed, built in 1579 according to building fire insurance. |
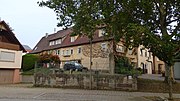
|
| Glemser Strasse 1 | town hall | Old Town Hall. Two-storey half-timbered building with hipped roof and retracted entrance with pillars, plans in 1840 by District Building Councilor Roth, completed in 1843. |
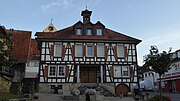
|
| Glemser Strasse 7 | Steeple | Tower of the evangelical 12-apostle church. Plastered quarry stone masonry with a saddle roof, 12th century, raised in 1570, including the two epitaphs for the bailiff Amandus Jäger and his wife Sabina Ortholphin, 1632. |

|
| Hofbühl (Won) | monument | Memorial for the members of the Free Gymnastics Association in Neuhausen who fell in World War I. Two granite tablets with memorial and name inscriptions on a semicircular wall base, after 1918. |

|
| Island 8 | Residential building | Farmhouse. Two-storey plastered building with wide projections and a dwelling, half-timbered over a massive ground floor, in the core 1584 (d) , dwelling in 1912 (d). |

|
| Kelternstrasse 38 | Wine press | Inner wine press, so-called rhinestone press. Built around 1520 by Zwiefalten monastery, destroyed in 1640 and rebuilt using wood from the previous building. Originally an open hall with a hipped roof, closed in 1970. | |
| Kelternstrasse 48 | Wine press | Medium-sized press, so-called Ried press, used today by the winegrowers' cooperative. Built around 1520 by the Zwiefalten monastery, destroyed in 1640 and rebuilt using wood from the previous building, relocated to this point in 1735 and shortened, originally open hall with hipped roof and brick room, now closed. Stucco reliefs by Hans Fritz 1978, Kelterbaum from 1628. | |
| Kelternstrasse 58 | Wine press | Outer wine press, so-called Nägelinskelter, used today by the winegrowers' cooperative. Built around 1520 by Zwiefalten Monastery, destroyed and rebuilt in 1640, originally an open hall with a half-hip roof, closed today, expanded to the east in 1980. | |
| Klosterstrasse 8 | Residential building | Farmhouse. Two-storey plastered building with projecting gables, half-timbering over a solid base, early 18th century. | |
| Klosterstrasse 9 | Residential building | Homestead. Two-storey building, half-timbered over a solid base, marked 1581 on a stand, as well as a barn, half-timbered over a massive base. | |
| Klosterstrasse 13, 15 | Residential building | Former Zwiefalter care yard, built in 1601 by monastery builder Hans Georg Remelin on behalf of monastery keeper Amandus Jäger: residential house with wooden external staircase (No. 13), two-storey plastered building with projecting gable, partly exposed half-timbering above a high, solid plinth, so-called Schlössle (No. 15), residential building of the monastery caretaker Amandus Jäger, two-storey plastered building above a high basement with a two-flight flight of stairs and profiled door frames with coat of arms (year 1601 and initials AJ), upper floors rebuilt in 1901 after fire, marked 1601 on the cellar. Archway between No. 13 and 15 with passage and pedestrian gate, Sandstone relief by the builder Remelin and the year 1602 as well as the coat of arms (Uracher Horn) applied after 1750. | |
| Klosterstrasse 17 | Bakehouse | Single-storey tuff stone building with a gable roof, built in 1881 by senior building master Graser. |

|
| Klosterstrasse 25 | Vaulted cellar | Vaulted cellar under the economic part of the building, quarry stone, marked 1576 on the arched gate, building from 1823. | |
| Ledergasse 13 | Residential building | Farmhouse. Two-storey plastered building, probably around 1800. | |
| Uracher Strasse 2 | Residential building | "Old school". Two-storey, plastered half-timbered building over a high, massive basement, 1557 (d), 1620 (d), 1690 (d). |
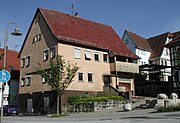
|
| Uracher Street 23 | Residential building | Former farmhouse. Two-storey plastered building with a wide protrusion and a narrow three-storey extension, the core of the 16th century. | |
| Uracher Strasse 34 | Residential building | Farmhouse. Two-storey plastered building, half-timbered over a solid base, marked 1748 on the barn door. |

|
| Uracher Strasse 43 | Residential building | Farmhouse. Two-storey plastered building with projections, half-timbered over a massive base, probably 2nd half of the 17th century. |
See also
Web links
Commons : Cultural monuments in Metzingen - collection of images, videos and audio files



