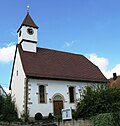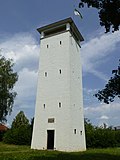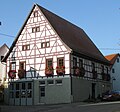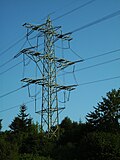List of cultural monuments in Pliezhausen
In the list of cultural monuments in Pliezhausen , all immovable architectural and artistic monuments of the municipality of Pliezhausen are recorded, which are recorded in the directory of immovable architectural and artistic monuments and the objects to be examined as of August 24, 2010.
This list is not legally binding. Legally binding information is only available on request from the Lower Monument Protection Authority of the municipality of Pliezhausen.
list
Dörnach district
| image | designation | location | Dating | description |
|---|---|---|---|---|
 More pictures |
Evangelical Agathenkirche | Dörnach , Mittelstädter Straße 7 (Flst.Nr. 0-25 / 1) | 1801 | Hall church with roof turret, south portal marked 1791, built in 1801 with the inclusion of older parts, redesign of the interior by Manfred Wizgall 1959 Protected according to § 2 DSchG
|
Gniebel district
| image | designation | location | Dating | description |
|---|---|---|---|---|
| Farmhouse | Gniebel , Brunnenstraße 26 (Flst. No. 0-50 / 3) | late 18th century | two-storey, solid base, exposed half-timbering, residential and economic part under one roof Protected according to § 2 DSchG
|
|
| Valve well | Gniebel , Brunnenstrasse 34 (near) (Flst.Nr.0-66) | Late 19th century | Cast iron fountain stick with crowning palmette, stone trough Protected according to § 2 DSchG
|
|
| Running fountain | Gniebel , Brunnenstrasse 44 (near) (Flst.Nr.0-530) | 19th century | two large stone troughs Protected according to § 2 DSchG
|
|
| Residential building | Gniebel , Pliezhäuser Straße 2 (Flst. No. 0-153) | 18th century | Part of a homestead, single-storey, massive base, exposed framework, basement neck Protected according to § 2 DSchG
|
|
 |
Evangelical rectory | Gniebel , Pliezhäuser Straße 12 (Flst.No. 0-510 / 1, 0-518 / 6) | 1871 | two-storey, stone plinth, shingled upper storey, planking on the gables, garden with fencing Protected according to § 2 DSchG
|
 |
Community bake house | Gniebel , Reutlinger Straße 1 (Flst. No. 0-166 / 6) | 1923 | one storey, hipped roof with high chimney, two ovens inside. Protected according to § 2 DSchG
|
| Valve well | Gniebel , Reutlinger Straße 1 (near) (Flst.Nr. 0-166 / 6) | around 1900 | cast iron well stock, stone trough Protected according to § 2 DSchG
|
|
| Farmhouse | Gniebel , Reutlinger Straße 3 (Flst. No. 0-152) | 1803 | two-storey half-timbered house, living and economic part under one roof, wooden external staircase, shed Protected according to § 2 DSchG
|
Pliezhausen district
| image | designation | location | Dating | description |
|---|---|---|---|---|
| Arch bridge | Pliezhausen * | around 1860 | over the Merzenbach (tributary of the Neckar ), sandstone, protected according to § 2 DSchG
|
|
| Running fountain | Pliezhausen, Bachenbergstrasse (Flst. No. 0-129 / 1) | Late 19th century | Cast-iron fountain stick with crowning palmette, trough was renewed Protected according to § 2 DSchG
|
|
| Valve well | Pliezhausen, Entenhof (district no. 0-204 / 2) | around 1900 | Cast iron well stock, trough was renewed Protected according to § 2 DSchG
|
|
| Farmhouse P | Pliezhausen, Entenhof 12 (district no. 0-208 / 4) | 18./19. century | two-storey, plastered, living and economic part under one roof, external staircase
|
|
| Farmhouse | Pliezhausen, Entenhof 17 (district no 0-209) | 1570 | Two-storey, massive ground floor, upper floor with half-timbered views, protruding gable with carved center stand, addition of barn, stable and alcove in the 18th century, today the “Ancestral House” village museum Protected according to § 2 DSchG
|
|
| Farmhouse P | Pliezhausen, Friedhofstraße 4 (district no. 0-285) | 18./19. century | two-storey, plastered, living and economic part under one roof
|
|
| Evangelical rectory | Pliezhausen, Pfarrgasse 3 (tax no. 0-58, 0-59 / 1, 0-60, 0-61) | 17./18. century | Two -storey plastered building with a solid ground floor, garden with parts of the fence Protected according to § 2 DSchG
|
|
 More pictures |
Evangelical Martinskirche | Pliezhausen, Pfarrgasse 4 (district no. 0-59 / 2) | 1523 | Hall church with west tower, built in place of a Romanesque predecessor, extension to the east in neo-Gothic forms in 1778, renewal of the tower structure and addition of the sacristy in 1875, redesign of the interior in 1971 [§ 28] Cemetery with enclosure wall and the preserved historical tombstones [§ 2 (§ 12) ] as well as the memorials to those who fell in the Franco-German War , the First and Second World War [§ 2] Protected according to §§ 2, 12 and 28 DSchG
|
| Hospital courtyard | Pliezhausen, Spitalhof 1 (District No. 0-233) | 15./16. century | high basement plinth, two-storey, exposed half-timbering in leafy construction, projecting gable, gable roof with one-sided crooked hip, today residential building Protected according to § 2 DSchG
|
|
| Living part of a farmhouse | Pliezhausen, Spitalhof 5 (district no. 0-234 / 3) | 17th century | single-storey half-timbered building over basement plinth, two basement necks on the gable side, half-timbering with decorative shapes Protected according to § 2 DSchG
|
|
 More pictures |
Two-oak tower | Pliezhausen, Zwei Eichen 1 (Flst.Nr. 0-2892 / 1) | 1930 | Observation tower of the Swabian Alb Association , plastered concrete structure Protected according to § 2 DSchG
|
Rübgarten district
| image | designation | location | Dating | description |
|---|---|---|---|---|
| Memorial for French soldiers in 1945 | Rübgarten | around 1945 | stone cross, pedestal with French inscription Protected according to § 2 DSchG
|
|
| Landmarks (aggregate "keystones") | Rübgarten , Büchelersklinge, Ochsenklinge, Rübgarter Allee and Unterämtler Allee (Flst.Nr. 0-1306) * | 1492 | Boundary stones of the St. Peter zum Einsiedel monastery , sandstone, conical, tapering shape, marked with a pair of crossed keys. Protected according to § 2 DSchG
|
|
 |
Bakehouse | Rübgarten , Gromergasse 2 (Flst. No. 0-92) | 1901 | One-storey brick building with a high chimney, two ovens inside. Protected according to § 2 DSchG
|
 |
lock | Rübgarten , Hauptstrasse 9 (Flst. No. 0-126) | 1706 | formerly owned by Baron von Kniestedt , later by Count von Dillen, elongated building with solid ground floor and half-timbered upper floor, hipped roof [§ 28], with courtyard wall, courtyard area, well, 18th century [§ 2 (§ 12)], and stable building, 1896 [§ 2] Protected according to §§ 2, 12 and 28 DSchG
|
 |
Meierrei | Rübgarten , Hauptstrasse 10 (Flst.No. 0-98 / 1) | 1786 | Two -storey half-timbered building with a solid ground floor, today the council and fire station protected according to § 2 DSchG
|
 |
Protestant church | Rübgarten , Hauptstrasse 11 (Flst. No. 0-126 / 3) | 1811 | Hall church with roof turret in the east, in place of a previous building attached to the castle (see two above), interior renovation by Manfred Wizgall 1971 Protected according to §§ 2 and 28 DSchG
|
| Memorial to the fallen for the First and Second World Wars | Rübgarten , Oberweiler (Flst. No. 0-601) | 1954 | Sandstone relief and inscription panels Protected according to § 2 DSchG
|
Cross-district
| image | designation | location | Dating | description |
|---|---|---|---|---|
 More pictures |
North-south line P | Gniebel , Pliezhausen | around 1929 | Composite line of the Rheinisch-Westfälische Elektrizitätswerk (today RWE AG ), high-voltage line with steel lattice masts
|
PThe property of a monument can only be finally determined or excluded after a more detailed examination. The check is carried out when changes are planned to the object.
*The arch bridge over the creek Merz is also on the district Neckartenzlingen - Hammetweil ; the boundary stones of the entity "keystones" on the districts Kirchentellinsfurt and Tübingen - Pfrondorf .
Web links
- List of immovable architectural and art monuments and objects to be examined in the community of Pliezhausen of the Tübingen regional council, August 24, 2010 (PDF, 66 kB)