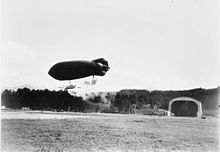Airship hangar Lucerne
The airship hangar Lucerne was a hangar for airships on the site northwest of Tribschen , the Tribschenmoos in Lucerne .
Area
The airship hangar was built in 1909 for the Aero cooperative on a roughly 400 meter wide area of around 26 hectares . The length was 96 meters with a width of 46 meters and a height of 30 meters. The light mass was 38 meters wide and 24 meters high. For the intended two rigid airships there were only gates on the sea side, the rear wall was closed. One airship should have 4500 cubic meters and carry 8 people, the second 7000 cubic meters for 15 people. In the end, however, only one airship was deployed from Lucerne, the Ville de Lucerne . The operation with the airship was very expensive and the operating cooperative later tried to maintain the sightseeing flight offer with double-deckers.
Construction of the great hall
Although the contract with the airship operator was originally only for one year, the hall was designed for two airships. The bridge engineer E. Lubini of the Gotthard Railway at the time reported to the spa committee, from which the cooperative emerged, that a pile foundation was necessary due to the damp subsoil . Eight piles each carried the concrete slab of a pillar base. The carpentry firm Sieber, Eggstein & Lohr had submitted the draft. The 13 main trusses, each 8 meters apart, designed as sickle girders , had a span of a good 40 meters. 600 cubic meters of fir wood were used as construction wood, and a further 350 cubic meters of wood were used for the cladding. The construction was braced with 15 tons of iron.
For the construction, a partial model on a scale of 1:20 was created, which was loaded with 540 kilograms of ballast and also pulled to the side using a spring scale with 65 kilograms to simulate wind power. This corresponded to the maximum load on the pillars, which were designed for a maximum load of 40 tons. Ventilation attachments in the roof and side windows should have let escaping gas escape. Completion was scheduled for June 1910.
Later use of the halls
During the First World War , the airship hangar was used by the military department as a straw store. Around 1920 the Tribschen airship hangar was used as an ice rink. The hall was sold for 10,000 francs in 1921 and demolished in 1923. Today there are sports facilities and an ice rink on the site. Today's sports field is home to FC Kickers Luzern .
Web links
Individual evidence
- ↑ ice skating, where there used to be flown ; Luzerner Zeitung, March 1, 2014
Coordinates: 47 ° 2 ′ 30.7 " N , 8 ° 19 ′ 13" E ; CH1903: 667 002 / 210469



