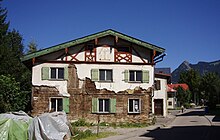Möggenried House
The Möggenried House in Sonthofen is a building from the 16th century that was used at times as a nail smithy .
The Möggenried house in Mühlenweg 1–3 in Sonthofen was built around 1586 according to dendrochronological studies. Its original purpose and the client are not yet known. Inlaid work that has not yet been interpreted on a door from the time it was built, which has been preserved, may provide some information. On the eastern side of the house there seems to be a painting or inscription hidden under the plaster that cannot be seen in the familiar pictures of the house. In the 17th or 18th century, a baroque coffered ceiling and window frames were installed on the upper floor, which indicates that it was rich in owners.
Under the workshop rooms there is a cellar with a light shaft leading into the interior of the building and in the walls of which there are several depressions whose use has not yet been clarified. In another part of the basement there is a kind of well shaft; on one of the basement ceilings there is a load-bearing wall that is not supported at the bottom. It is therefore quite possible that the cellars came from a construction phase before the construction of today's Möggenried House. It cannot be ruled out that the previous building of the Möggenried House was the so-called Hengstehaus, in which the rulers' mounts were housed when they came to Sonthofen for court sessions. The height of the forelock and the feeding troughs speak in favor of keeping horses in the new building from 1586.
Representations of the house
The oldest known depiction of the Möggenried House is on a painting from 1831, which shows all of Sonthofen. At that time the house seems to have been plastered brightly. On a wood engraving from around 1880 by R. Mahn, which shows the cattle market in Sonthofen, it is supposedly mirrored. In the time of the nail blacksmith Übelhör, the half-timbering in the gable was obviously still clad with wood; likewise the annex, which was converted from a barn into a residential wing around 1900. A colored photograph by Heimhuber from the 1920s shows the house with exposed half-timbering in the gable, green folding shutters and white plastering on the lower two floors. The crucifix, which is missing today, with two figures standing sideways under the gable is still present in this picture and the house bears the inscription "Allgäuer Haus" on the south side.
Former owners
Land register entries go back to the year 1819. At that time the nail smith widow Creszenzia Maria Wittwer sold the house for 1000 Fl (Fl = Florentine = Gulden) to a nail smith named Johann Nepomuk Faby. In 1857 it passed into the possession of a community servant for twice the price; possibly the property was not used as a nail smith for a while. The upper floor was rented to the Schraudolph family, whose son Robert was born here in 1887. In 1890 the house was sold again to a nail smith, Gustav Übelhör; this time the price was 4,000 marks. When in 1913 the old nail smiths were no longer profitable due to more modern production methods, the carpenter Friedrich Möggenried bought the house for 8,200 marks and set up a carpenter's workshop in it, which existed until 1949. His son Alois set up a pig farm on the premises. He was found shot dead in his bedroom in 1968. The community of heirs of the Möggenried family, after whom the house is named today, sold the property, which was initially rented to guest workers in the following years and then became vacant. In 1985 it was bought by a construction company for demolition purposes, but the project did not materialize.
Redevelopment
In 2006 a member of the Möggenried family bought the house back and began to renovate it, but without having a clear concept for the future use of the house. As part of the Fourth Architecture Week in Bavaria, an open day was held in the Möggenried House in June 2008, which was supported by an Archi-Cad project. In July, pupils from Sonthofen received object lessons on the history of the building in the old building. In the same month, the city council and the mayor visited the house. The house was open to the public on Monument Open Day 2008.
In 2014, the Möggenried House was part of the national school project denkmal-aktiv, in which the P seminar of the Sonthofen high school participated.
In the same year, it was proposed to relocate the historic southern part of the building near the Sonthofen home. At that time, the Möggenried couple intended to set up a wine bar on the first and south floors and to use the upper rear part of the building as the operator's apartment.
In contrast, an article from 2017 sounds rather vague. There are "plans for restoration" as well as "many ideas" for future use, but nothing concrete is presented. Externally, the Möggenried House still looked left to decay in 2017. Traces of fire next to the door, which, according to an Internet user, were caused by pitch pans that were previously hung on public buildings for lighting, could also be much more recent.
Web links
Individual evidence
- ↑ The nail smithy. News / visitors to www.moeggenried.de ( Memento of the original from February 9, 2016 in the Internet Archive ) Info: The archive link was inserted automatically and has not yet been checked. Please check the original and archive link according to the instructions and then remove this notice.
- ↑ Eva Veit, The Möggenried house in Sonthofen - historic gem , January 3, 2017 www.kreisbote.de
- ↑ A "memorable" house with secrets ... on regenbogenlichter.wordpress.com
Coordinates: 47 ° 30 ′ 45.6 ″ N , 10 ° 16 ′ 55.8 ″ E





