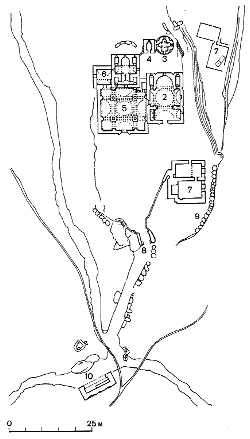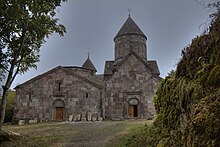Makarawank
The monastery Makaravank ( Armenian Մակարավանք ) is a former convent of the Armenian Apostolic Church in the northern Armenian province of Tavush . The monastery complex was built between the 11th and 13th centuries. The monastery is considered one of the most important monuments of medieval architecture in Armenia. Today it is abandoned and partially destroyed.
It is not to be confused with the monastery Makrawank in the province of Kotayk .
Location and description

2. The Surb Astwazazin church built in 1204
3. The round church from 1198
4. A chapel from the 12th or 13th century
5. The Gawit (built at the beginning of the 13th century)
6 . ruins of the bakery (13th century)
7 economic areas from the 11th - 13th century
8. the main portal of the monastery from the 11th or 12th century.
9. Remains of a fence from the 12th or 13th century
10. A spring well from the 12th or 13th century
The monastery is located about 2.5 kilometers southwest of the village of Achadschur on a slope of Mount Paitatap in the border and conflict region with Azerbaijan.
At the time of its foundation, the area around the area was densely populated, which was of great importance for the economic success of the monastery. The monastery complex consists of 3 churches and a Gawit , building remains over mineral springs, an arched gate, two cemeteries and the ruins of residential and farm buildings. The remains of a fence from the 12th or 13th century have been preserved around a spring well. In the Middle Ages, the area was surrounded by defensive walls, the gates of which were decorated with columns. All buildings of the monastery were built from red tuff , (dark) pink andesite and white and greenish stones.
The oldest building on the site was built in the 10th or 11th century from roughly hewn red tuff. From the outside, the building is rectangular. Inside, the floor plan is cross-shaped. The entrance is in the western part. The front of the altar and the frames of the main windows of the interior are decorated with delicate geometric and plant ornaments.
Wardan, a son of Prince Basas, commissioned the construction of the main church of Makaravank in 1205. The structure was constructed from pink andesite from 1205. A sundial is attached above the window in the center of the south side. Under the window, a relief shows an eagle sitting on a free-standing column. It is flanked by two circularly framed windows, the shape and decor of which are different. The main church is also rectangular on the outside, while the inside has a cross-shaped floor plan. There are two-story side chapels on both sides of the altar apse. Its high dome rests on a drum and is supported by columns. The interior is richly decorated with reliefs created by medieval sculptors. There are eight pointed stars in the decor. One of them shows the head of the church's architect (who was possibly also the sculptor) and his name Jeritasard (= young ). Other reliefs show octagonal patterns, floral motifs or depictions of mythical creatures, birds, fish and heroes from the Bible. They are considered masterpieces of medieval Armenian art. The arches are provided with a decorative ribbon. The same ribbon runs between the arches and the cornice.
The Gawit of Makarawank is connected to the church from the 10th or 11th century in the east and to the main church in the north. Watsche Amberdezi (from the princely family Watschutjan) had the vestibule built from red andesite at the beginning of the 13th century. It rests on four pillars. At the east entrance there is a relief on the right hand side showing a winged sphynx with a crown on its head, while on the left there is a lion attacking a bull. The walls are decorated with finely crafted plant and geometric motifs.
The church Surb Astwazazin ( Armenian Սուրբ Աստվածածին , "Holy Mother of God "), western Armenian Surp Asdwadsadsin , other romanizations Surb Astvatsatsin, Surp Astvatsatsin, Surb Astuacacin ) had the monastery chief Howhannes A (the 1st) in the year 1198 in memory of his parents and brothers built of white stone. The outside octagonal cross-domed church has a cruciform floor plan inside. Inside it is richly decorated with reliefs of birds, lions and the representation of a fight between an eagle and a dragon. In the north of the church a now ruined chapel was built.
To the northeast of the Gawit are the ruins of a bakery ( Nschcharatun ). The square building in which bread was baked for religious ceremonies was once covered with a vault.
Makarawank was restored for the last time in 1970–1980.
gallery
Web links
Individual evidence
- ↑ a b c d e f g h i Makaravank, Tavush Region, Armenia | World Building Directory | Buildings. Retrieved November 9, 2017 .
- ↑ a b c d Makaravank Monastery - Armeniapedia.org. Retrieved November 9, 2017 . (Copy from: Raffi Kojian: Rediscovering Armenia: an archaeological / touristic gazetteer and map set for the historical monuments of Armenia . Tigran Mets, Yerevan 2001, ISBN 99930-52-28-0 )
Coordinates: 40 ° 58 '25.7 " N , 45 ° 7' 38" E



