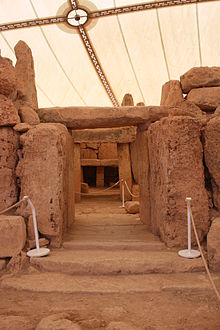Mnajdra
The Mnajdra (pronounced 'Imnaidra') is an outstanding ensemble of temples from Malta's prehistoric times . It consists of the double temple with the maple leaf-shaped, five-part structure typical of large Maltese temples and a separate older, therefore only three-part temple. The cult place was used from the Żebbuġ to the Tarxien phase. The double temple has existed since the Ġgantija phase of temple culture (3,800 BC). On the Maltese coins made of copper-plated steel (1, 2, 5c) a stylized form of the mnajdra is depicted. The temples were included in the National Inventory of Cultural Property of the Maltese Islands and have been a UNESCO World Heritage Site since 1992 .
location
The Mnajdra is located on the southwest coast of Malta , above the Hamrija Bank, on a terrace in the cliff. Only 500 m away, on the high plateau, is the cult place Ħaġar Qim . 6000 years ago, due to the lower water level, this was the only flat coastal strip on the southwest coast of Malta. The bays gave watercraft the opportunity to dock and allowed them to climb to the temple terrace. Via the area of Mnajdra there was a short connection to the tiny but 60 m high rocky island of Filfla , five kilometers away, where finds of prehistoric fragments from the Copper Age were made.
Building material

The masonry consists of large cut stones or hardly worked rubble stone . The builders chose the most suitable limestone from the locally available limestone . In doing so, they were guided by the types of rock in the immediate vicinity of the cult site.
Globigerine lime
Globigerine limestone is relatively soft and easy to work with. When exposed to air, it forms a very resistant surface and was mainly used in interior construction and for the altars, vessels and sculptures.
Coral limestone
The coral limestones are much harder, have a partially crystalline structure and are more difficult to work with. They were preferred for exterior construction because of their durability, but were sometimes also used ( Ta 'Ħaġrat ) inside.
South temple
The exedra has the usual concave shape with benches in front. While the outer transverse tract near the entrance consists mainly of preserved parts, the inner part has been largely reconstructed. Its head niche is very flat and in the left inner apse the older straight-line structure, as it still shows the right apse, seems to have been dissolved by remodeling. When connecting with the north temple, which was built later, a monumental outside niche was created in the gusset area, which is covered with a colossal cover plate. An inner connection of this niche with the south temple indicates some kind of use of the niche. Some monoliths are decorated with hundreds of point holes.
North Temple
The temple is located on a terrace, a little higher than the south temple. The exedra is incomplete and has no overall concept coordinated with the south temple. The inner apses in particular are considerably larger than those of the south temple. The head niche is also larger, but not essential. Here, too, the structure of the left inner apse was dissolved by a minor reconstruction. The north temple has particularly carefully crafted triliths and inserted door stones .
Older temples
The east temple with its three-part structure and the medium-sized head niche was reconstructed as an ideal type. It is the oldest at this point, but, as elsewhere on the basis of ash remains, it will have had a forerunner as a cult site. Remnants of another temple could be the remains of the wall next to the left niche of the south temple.
1992 Mnajdra, together with other Bronze Age temples of Malta, as well as the Megalithic Temples of Malta , the World Heritage Site explained. The entire facility was closed to visitors for a long time after a hurricane in the spring of 1994 caused parts of it to collapse. Viewing is now possible again. Like the neighboring Ħaġar Qim , the entire facility was roofed over with a permanent tent dome in 2009 to protect it from harmful environmental influences.
See also
literature
- Joachim von Freeden: Malta and the architecture of its megalithic temples. Scientific Book Society, Darmstadt 1993, ISBN 3-534-11012-9 .
Web links
- Mnajdra. Megalithic Temple Complex - Qrendi - Malta. www.megalithics.com(English).
- The Meton cycle - rows of holes on the calendar stone from the Mnajdra temple on Malta in the Wikibook The Table of Heaven from Tal-Qadi
Individual evidence
- ^ Membrane roofs over the stone age temple of Hagar Qim and Mnajdra. In: Architekturzeitung. September 17, 2012, accessed December 9, 2019 .
Coordinates: 35 ° 49 ′ 36 ″ N , 14 ° 26 ′ 11 ″ E





