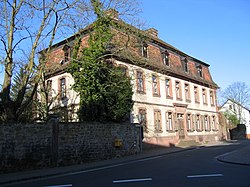Orthsches house
| Orthsches house | |
|---|---|
 Orthsches House 2007 |
|
| Data | |
| place | Enkenbach-Alsenborn |
| Client | Johann Theobald Kramer |
| Architectural style | Late baroque |
| Construction year | 1753-1754 |
The Orthsche House (also house Orth ) is located in the Alsenzstraße 1 in the smaller district Alsenborn the local church Enkenbach-Alsenborn in the district of Kaiserslautern in Rhineland-Palatinate .
It is a late baroque mansion with a large mansard hipped roof . The house was built from 1753 to 1754 for Johann Theobald Krämer (1721–1784) and bought in 1882 by Karl Wilhelm Orth (1836–1884) as a summer residence. Today it is a listed building .
Building description
The four-to-nine-axis, two-storey plastered mansion with a mansard hipped roof faces the street with the long side and the entrance with a classical portal . Both floors are divided by a surrounding ledge . The corners of the house are framed with sandstone blocks. In the mansard roof, four or one gable dormers are visible on each side of the roof in the hipped part. The windows are framed with sandstone walls and still have the adapted shutters on the ground floor . Around and to the west of the house there is a large garden enclosed by a courtyard wall and columns, which has a through gate to the north of the house with the year 1600. An associated farm building is included in the protected overall facility.
literature
- Karl Orth-Pasing: The Orth and the shopkeepers. History of two Electoral Palatinate families (Orth-Krämer family chronicle), Munich, Berlin, Oldenbourg 1934.
- Georg Dehio: Handbook of German Art Monuments , (edit.) Hans Caspary, Peter Karn: Rheinland-Pfalz / Saarland , Munich 1984.
Individual evidence
- ↑ General Directorate for Cultural Heritage Rhineland-Palatinate (Ed.): Informational directory of cultural monuments - District of Kaiserslautern. Mainz 2019, p. 5 (PDF; 5.4 MB).
Coordinates: 49 ° 29 '33.7 " N , 7 ° 55' 9.6" E