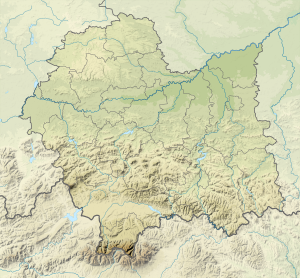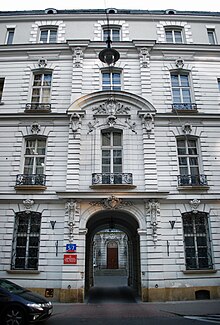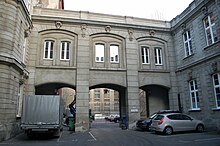Palace of the Warsaw Hunters Society
| Palace of the Warsaw Hunters Society | ||
|---|---|---|
|
facade |
||
| Creation time : | 1897 | |
| Castle type : | palace | |
| Conservation status: | Reconstructed | |
| Place: | Warsaw | |
| Geographical location | 52 ° 14 '15 " N , 21 ° 0' 38" E | |
|
|
||
The Palace of the Warsaw Hunting Club , more precisely: Palace of the Club of the Warsaw Society of Hunters (Polish: Pałacyk Klubu Warszawskiego Towarzystwa Myśliwskiego ) is located at 7 Kredytowa Street in the inner city district of Warsaw . There are several historically significant buildings in the immediate vicinity: 50 meters east the Museum of Ethnology in Warsaw (in the building of the former State Credit Society of the Kingdom of Poland ) and the Zachęta National Art Gallery and the Holy Trinity Church ; 20 meters west of the Szlenkier Palace , today the seat of the Italian embassy.
history
The palace was built between 1897 and 1898 on a plot of land by Józef Ettinger based on a design by François Arveuf . At the same time an - albeit larger - "auxiliary building" was built on the street side. The hunting club, the members of which were mainly members of the Polish nobility, kept its headquarters here until the company was dissolved and the property was taken over by the German occupation authorities . During the Second World War , the building was only partially destroyed - probably as part of the fighting of the Warsaw Uprising .
From 1948 to 1950 Michał Ptic-Borkowski rebuilt the palace for use by the Society of Polish-Soviet Friendship (Polish: Towarzystwo Przyjaźni Polsko-Radzieckiej ) founded in 1944 . A fourth floor was added to the outbuilding. The former ballroom in the Palais has been converted into a cinema. The facade of the property is in the Neo-Rococo style. The small ensemble on a square floor plan has the outbuilding along the street, here is the entrance to the courtyard, at the end of which the palace stands as a parallel transverse building. The sculptures in the tympanum of the stately palace central risalit were carried out by Roman Łukijanow and Danuta Kolarska. On the east side of the property, the palace has a narrow connecting building to the outbuilding on the street. This connection is on an arcade-like passage to the neighboring property.
The interior of the palace was splendidly furnished before the war; In addition to wood-paneled walls, chandeliers and fine furniture, mainly hunting-related paintings and drawings by Józef Brandt and Franz Xaver von Pausinger were hung. Today the palace is used by the artistic ensemble of the Polish Army (Polish: Reprezentacyjny Zespół Artystyczny Wojska Polskiego ), the previous cinema room is now a dance hall.
literature
- Julius A. Chroscicki and Andrzej Rottermund: Architectural Atlas of Warsaw , 1st edition, Arkady, Warsaw 1978, p. 87
See also
Web links
- Historical photo of the palace building near Warszawa1939.pl
- Historical photo of the outbuilding at Warszawa1939.pl
- Piotr Załęski: Warszawski Klub Myśliwski i jego bywalcy (Polish)
- Brief information at Ulice Towjego Miasta UTM (Polish)
Individual evidence
- ↑ sometimes also briefly referred to as the Jägerclub (Polish: Klub Myśliwski )
- ↑ according to Jolanta Głodowska: Warszawa. Pałac śpiewających wojaków ( Memento from October 29, 2010 in the Internet Archive ) at Krajoznawcy.info.pl from January 21, 2010 (Polish)



