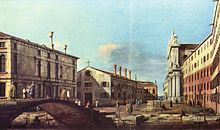Palazzo Zen ai Gesuiti
Palazzo Zen ai Gesuiti is a palace in Venice in the Veneto region of Italy . It is located in the Cannaregio sestiere with a view of the Rio di Santa Caterina . The side facade faces the Campo dei Gesuiti .
history
The 16th century palace was the residence of the Zen family (Italian: Zeno ).
description
The construction of the palace cannot be assigned with certainty to a specific architect. The client Francesco Zen may have played a certain role , who certainly worked out his own project. Most likely just as important was the commissioning of Sebastiano Serlio , a friend of the Venetian nobleman, who lived in the lagoon city from 1528 to 1541, where he published the first volumes of his architectural treatise ( Book IV and Book III ). It is noted how Serlio, in the preface to Book IV, praised the architectural culture of Francesco Zen , who had traveled the Orient , was interested in the remains of classical buildings, and had a particular interest in architecture.
The client's will was to change the previous family buildings on the Fondamenta Santa Caterina with a unique architectural project ; he wanted to create a single, monumental building that appropriately represented the power of the family. The project was later partially modified in the course of execution due to the untimely death of Zen and brought to an end by the three heirs in 1537, who adapted it to their needs by dividing the property inside into three sections.
The façade facing the canal, which the designer wanted to recall the columnar structure of the first Venetian building, derives its character from a dense series of window openings with arches above, either in the Renaissance style or in a strangely ancient hybrid keel-arch style , which in a primitive sense can be described as Gothic , but as the work progressed and tastes changed, this is how it evolved (some of which are blind because they serve as chimneys). Four massive balconies with lush friezes in the style of Pietro Lombardo were installed over the entrances that adorn the facade. A stone tablet commemorates the two great navigators who belonged to the family and lived here.
On the building, the two side facades (with only a few windows) were once completely covered with frescoes depicting scenes about the role of the family in Venetian history and politics, and in particular the deeds of Admiral Carlo Zen . Some traces of the frescoes can still be seen on the facade of the Campiello San Antonio and in an inner courtyard.
Some shreds of the frescoes, mostly in warm colors, can be seen near the windows on the main floor, manifested by a hexagonal pattern. Only a wayside shrine from the 16th century is visible on the piazzetta , probably contemporary with the palace. Along the eaves , a series of decorative figures in half-relief, partly in classic Renaissance iconography ( grotesque ), partly in oriental iconography (palm trees and camels), show the close economic and diplomatic relations between the Venetians and the oriental Mediterranean region.
Inside, which consists of private apartments and cannot be visited, there are large state rooms, mostly from the 18th century, rich in stucco and paintings by well-known artists, as well as three inner courtyards, which correspond to the three earlier properties, several rainwater wells and perhaps early access to the Falda Dolce that adorned the island, a turret to announce the ships that were returning to the port and a neat chapel with a dome. An air duct connects the main building with some less monumental buildings and the nearby hospice, which the Zens once established with a legacy. It also served the family to attend masses in the small prayer room of the Crociferi next to the hospice (to be visited), decorated with works by Palma the Younger . An increase in one part of the building from the 18th century changed the linear profile and stressed the masonry, so that part of the foundation collapsed.
More beautiful Zen houses can be found on the other side of the canal, mostly concentrated in the Salizada Seriman . Unfortunately, a beautiful Gothic courtyard was recently destroyed and the houses had to make way for a modern residential complex, on the facade of which the Zens family coat of arms was affixed, which adorned the great arch of the entrance to the canal.
Individual evidence
- ↑ a b c Sabine Frommel: Sebastiano Serlio e il palazzo Zen a Venezia in Annali di architettura . No. 13, Vicenza 2001.
- ↑ Ettore Merkel: Andrea Schiavone. Gli affreschi di Palazzo Zeno e le pitture per gli organi musicali in Andrea Schiavone. Pittura, incisione, disegno nella Venezia del Cinquecento, a cura di Chiara Callegari e Vincenzo Mancini . Venice 2018. pp. 206–221.
swell
- Marcello Brusegan: La grande guida dei monumenti di Venezia . Newton & Compton, Rome 2005. ISBN 88-541-0475-2 .
- Guida d'Italia - Venezia . 3. Edition. Touring, Milan 2007. ISBN 978-88-365-4347-2 .
- Jan-Christoph Rößler: Zen ai Gesuiti Palace . venezia.jc-r.net. Retrieved October 30, 2019.
Web links
Coordinates: 45 ° 26 ′ 34.5 " N , 12 ° 20 ′ 16.3" E


