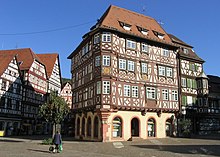Palm's house
The Palm'sche Haus on the market square in Mosbach in the Neckar-Odenwald district in northern Baden-Württemberg is the largest and most magnificent half-timbered house in the city.
history
According to a building inscription, the house was built in 1610 by master builder Abraham Lenger for Lohrbacher Keller and Burgvogt Johann Schradmüller. Later it was inhabited by Dorothea Rüdin, the widow of the Schwarzacher Keller, and afterwards it was owned by the tailor Fahringer, who sold it to Mosbach Abbey . Its rectorate sat in the building for a while before the merchant Eisenmann bought the building. The building was named Palm'sches Haus from another later owner, the merchant Anton Palm, whose name is emblazoned on the corner bay window.
The house was probably never plastered because of its varied and extremely decorative half-timbering and was extensively renovated in 1981/82, with the Ratskeller restaurant being set up in the basement .
description
The Palm'sche Haus is a three-storey half-timbered house on a solid stone base, with the individual half-timbered storeys protruding slightly . The corner facing the market square is designed as a bay window resting on a stone console , which extends over all three half-timbered floors and, according to the unanimous opinion, once continued upwards as a turret. The roof is an unadorned hipped roof and, like the missing turret, may be the result of a simplistic renovation.
The half-timbered construction of the house creates a very decorative impression through a large number of variations in the infill . An inscription plaque embedded in the facade to the market on the first floor names the client, the builder and the year of construction and also contains various aphorisms. The panel has been restored several times, with the letters being partially disfigured. In 1909, Oechelhäuser still read the client as Johann Erad Müller and could no longer read the last lines of the sayings.
Some of the irregularly seated and partly grouped windows in the facades have decorative roofs and frames. It is possible that all the windows in the building were once decorated in this way.
The console stone of the corner bay shows stone envious heads as well as other figures and floral elements.
The so-called Rosenberger Hof is attached to the St. Juliana Collegiate Church and is a significantly smaller house, which is also lower in terms of storey heights and which, in its construction with corner bay window, is roughly similar to the Palm on the facade facing the market square 'sche house, but with numerous additions towards the collegiate church, it has a picturesque design.
literature
- H. Wirth: The city of Mosbach , Heidelberg 1864.
- Adolf von Oechelhäuser : The art monuments of the Grand Duchy of Baden (Volume 4,4): The art monuments of the districts of Mosbach and Eberbach , Tübingen 1906, pp. 71-75. ( Digitized version )
- Ernst and Dorothee Brüche: The Mosbach Book. Study of the development of the old imperial city and residence of the Count Palatine on the edge of the Odenwald into a large district town, with preference given to the Renaissance and Baroque periods . Laub, Elztal-Dallau 1983. ISBN 3-88260-014-4 , pp. 199/200.
- Hans Happes, Stefan Müller: Mosbach. Young old half-timbered town , Mosbach 2005
Individual evidence
- ↑ Happes / Müller 2005, p. 36.
- ↑ Wirth 1864, p. 66.
- ↑ Oechelhäuser 1909, p. 72.
- ↑ Happes / Müller 2005, p. 37.
- ↑ Brüche 1993, p. 199.
- ↑ Oechelhäuser 1909, p. 73.
Web links
- Palm house at bauforschung-bw.de
Coordinates: 49 ° 21 '8 " N , 9 ° 8' 45.3" E



