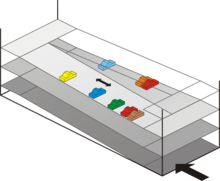Parking ramp
A parking ramp is a variation of a multi-storey car park or, more rarely, an underground car park . The parking spaces are arranged laterally on the ramp at right angles to the incline. Usually they are arranged on one side, but occasionally also on two sides. With a one-sided arrangement, the parking ramp is between 11 and 12 meters wide, with a two-sided arrangement 16 to 18 meters. The slope is four to a maximum of six percent. Both up and down ramps are allowed on the ramp.
The advantage of using parking ramps is the good use of space; According to parking shelving systems , it has one of the best ratio of floor space to access area.
Variants are common with the parking ramp system: For example, a combination of a middle row of parking spaces with access in both directions with two outer ones that are only driven upwards or downwards. There are also parking ramps that can only be used in one direction, to which a tower ramp ("spiral ramp") is connected on each level for the opposite direction.
Examples:
- CitiPark underground car park Rostock , Lange Straße, ADAC award-winning
- Waldthausenpark multi-storey car park in Düsseldorf , Bendemannstrasse
- Kastner & Öhler underground car park Graz
- Schlossberggarage Freiburg im Breisgau
