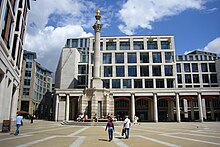Paternoster Square
The Paternoster Square is an area near the St Paul's Cathedral in London .
layout
The square is dominated by the Paternoster Square Column , see monuments and sculptures . The street block is divided by pedestrian paths that lead into a central square. Christopher Wren's historic chapter house was integrated into the new development.
Proponents of these plans praise the result for its harmonious design and the materials chosen, such as stone and brick. Critics, however, criticize the banal architecture and the exclusive use by shops and offices or the lack of apartments, so that the place is deserted on weekends and holidays.
history
Before it was destroyed by German air raids on December 29, 1940, this was the London publishing district, which was dominated by street booksellers. In its current form, the square was created as part of an urban development project north of London's St Paul's Cathedral . The name refers to the Paternoster Row that once ran there. This was used by the monks and clergy of St Paul's Cathedral, who prayed the Our Father ( Latin Pater Noster ) while walking along .
From 1961 to 1967, the area between St Paul's Cemetery and Newgate Street was redesigned according to plans by British architect and city planner William Graham Holford . However, the rather repellent and monotonous buildings and the atmosphere that resulted from it soon made it unattractive to the population. Due to its proximity to various tourist attractions, the square and its surroundings were even perceived as embarrassing.
As it became more and more difficult to find tenants for the buildings, a redesign of the square began to be considered at the end of the 1980s. In 1987 an invitation to tender for the redesign took place, from which a design by the architects Arup Associates emerged as the winner. This envisaged a complicated, incoherent postmodern design. As a result, the plans were dropped in 1990 in favor of the more classic design by the British architect John Simpson . These plans were promoted by a newspaper and Prince Charles . However, the lobby of the supporters of modern architecture criticized this design as an imitation of what was lost, so that it was ultimately also rejected.
Monuments and sculptures
1996 began the redesign of the area according to the plans of William Whitfield. The London Stock Exchange , which moved into its new domicile here , was also among the clients . The project was completed in October 2003. In 2004 the Temple Bar arch from 1672 was also rebuilt. The square is dominated by the Paternoster Square Column , a 23 m high Corinthian column made of Portland stone with a gilded flaming urn on the top. The column was designed by the architectural firm Whitfield Partners. The bronze sculpture "Shepherds and Sheep" by the British sculptor Dame Elisabeth Frink is on the northern edge of the square. It was created in 1975 for the project at that time and re-erected after the renovation.
Web links
- Welcome to Paternoster Square Official Website
Individual evidence
- ↑ a b Paternoster Square Column. (No longer available online.) CWO Ltd, 2004, archived from the original on August 3, 2004 ; accessed on October 2, 2019 .
- ↑ a b About Paternoster. Vicinitee Ltd, accessed October 2, 2019 .
- ↑ Bomb damage to Paternoster Square during the Blitz. In: The Exploring 20th century London Project. Museum of London, accessed June 13, 2014 .
- ↑ Robert Finch, Lord Mayor of London: Wonders and Blunders. The Guardian, May 24, 2004, accessed October 2, 2019 .
- ↑ Giles Worsley: Peace descends on St Paul's. The Telegraph, November 5, 2003, accessed October 2, 2019 .
- ^ Paternoster Square Temple Bar, City of London. (No longer available online.) CWO Ltd, archived from the original on July 24, 2012 ; accessed on October 2, 2019 .
Coordinates: 51 ° 30 '53 " N , 0 ° 5' 58" W.

