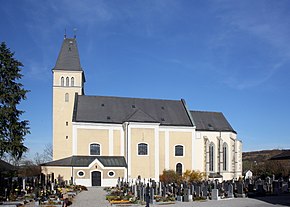Parish church Böheimkirchen
The Roman Catholic parish church Böheimkirchen is dominant on the high field in the market town of Böheimkirchen in the district of St. Pölten in Lower Austria . The church consecrated to St. James the Elder belongs to the deanery Neulengbach in the diocese of St. Pölten . The church building and the cemetery are under monument protection .
history
A parish is documented around 1050, which was incorporated into the St. Pölten Abbey from 1399 to 1784 . The church suffered damage from the Turkish invasions from 1529 and 1683. From 1731 to 1734 the nave was rebuilt under Provost Johann Michael Führer from St. Pölten Abbey. A total restoration took place from 1973 to 1981.
architecture
The former fortified church is surrounded on three sides by a walled cemetery. The church dominates the place with the rectory and the elementary school on the high field, also called Am Berg .
Church exterior
The church consists of the nave , a central medieval hall church that was converted to Baroque style in the 18th century, the late Gothic choir with lower church and the western tower from the 14th century. The fact that the west wall and tower of today's church are not in the at right angles, but clearly at an angle, could be an indication of a Carolingian predecessor building. Such warped floor plans occurred in stone churches from the 9th century.
The tall nave under a gable roof has a chapel in the middle to the south and north, and to the west of the chapels are further porches with the year 1734 and IMF for Johann Michael Führer. The strong Gothic tower from the 14th century is presented in the north of the western gable wall of the nave, has rectangular and ogival sound windows , and has a wedge roof from 1898. Next to it is a portal extension from 1973. The west side of the church and the tower are supported by a heavy Trowel plaster shaped from the 1970s.
The high, somewhat recessed, polygonal closed choir, marked with the year 1518, has two-lane windows over a coffin cornice, richly structured with circular shapes and perforations. The buttresses are provided with water hammer. In the south and north of the choir there are exits to the lower church. The late Gothic groin-vaulted sacristy built on the north of the choir has slit windows and a lavabo drain with an animal head as a sculpture. The nave, cross-shaped due to the high central side chapels, is attributed to Josef Wissgrill . The baroque west gallery was built between 1830 and 1840. The three-bay choir has a small, ribbed vault.
The lower church under the choir has a two-bay groin vault with deeply drawn down caps analogous to a half folding dome in the 5/8 end from the beginning of the 16th century. The two entrances are made laterally through late Gothic arched portals and stairs.
Church interior
The interior of the church is characterized by the spacious late Gothic choir of considerable quality, which was liturgically rearranged in 1976 according to plans by Wilhelm Zotti , and the baroque nave with a fully preserved interior from the mid-18th century. These include the pulpit with a volute-crowned sound cover, four side altars (two equally magnificent picture frame retables with paintings from Daniel Gran's school and two large altar structures in the side chapels), seven large statues (Hippolytus, Christophorus, Christ on the scourge column, Catherine of Siena, Dominic, John Nepomuk and Franz Xaver) and seven pictures of the apostles from the circle of Thomas Friedrich Gedon .
Furnishing
The marble folk altar, the tabernacle stele with relief Christ in Emmaus and the ambo were created by the artist Robert Herfert (1977). Above the altar is a larger than life crucifix from 1720.
The former fasting picture by Josef Baldauf in 1842 and the Way of the Cross by Hugo Jäckel in 1916 (copy based on the pictures of the Way of the Cross by Johann Martin Schmidt in Mautern) fit well into the ensemble.
In 2002 the old organ was replaced by a new organ with 32 registers by the Steinach organ builder Hans Pirchner .
literature
- The art monuments of Austria. Dehio Lower Austria south of the Danube 2003 . Böheimkirchen, parish church hl. James d. Ä., Former fortified church surrounded on 3 sides by a walled cemetery, cemetery, rectory, p. 282–284.
Web links
Individual evidence
- ↑ Berndl-Forstner, Herbert, Parish Church of St. Rupert in Winklarn (church leader), Salzburg 1999.
- ↑ Orgelbau Pirchner: Works (selection) ; Retrieved March 11, 2012
Coordinates: 48 ° 11 ′ 51.2 " N , 15 ° 45 ′ 45.2" E

