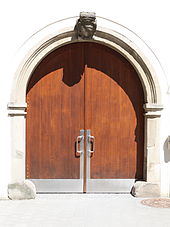Prinzenpalais (Coburg)
The former Prinzenpalais and today's office building is in the Upper Franconian city of Coburg , at Steingasse 18 directly opposite Ehrenburg Castle . The monument from 1464 is a four-storey, elongated half-timbered building with a steep gable roof and was, among other things, the home of the Hereditary Prince Franz Friedrich Anton of Saxony-Coburg-Saalfeld and his family.
history
A dendrochronological determination of the age of the roof timber resulted in the felling date of 1464. The Coburg citizen Heinrich Bucher is documented in 1468 as the owner of the building. In 1483 he also acquired a neighboring building. The Bucher family lived in the Hofstatt from 1406 to 1604 .
Extensive renovations were carried out in 1731 for the seat of the Secret Council College, the central government agency. Between 1786 and 1800 the Hereditary Prince Franz Friedrich Anton of Saxe-Coburg-Saalfeld lived in the property. Princes Ernst and Leopold , who was probably born here, grew up there.
The Coburg State Minister Theodor von Kretschmann lived in the building between 1803 and 1808 . From 1848 it housed the secondary school. The ducal building trade school was housed in the house from 1894. Their successors stayed until 1967 when the Coburg State Polytechnic moved into its new university building on Friedrich-Streib-Straße. This was followed by a temporary use as an alternative quarter for the Coburg high schools before the rear building was demolished in 1984. Between 1987 and 1989, the former palace along Steingasse was finally extensively rebuilt and became part of the city's administrative building with the seat of the building and school administrations and the second mayor.
architecture
According to the year above the two arched portals, the renovation from 1731 determines the current appearance. The four-story, elongated eaves-standing building has a facade with ten window axes, which is solid on the ground floor and designed as a plastered half-timbered construction with projections on the upper floors, which are optically separated by cornices . The upper ends with a steep gable roof with three false ceilings and in three rows regularly arranged drag dormers . The roof structure has a span of about 12.0 meters, a height of about 10.6 meters and a length of about 21.2 meters. The slope is around 60 degrees. The roof structure consists of 21 frames with three collar beam layers, two of which form the gable walls.
The entrance portals are arranged asymmetrically. The six irregularly arranged windows with box grating belong to the vaulted rooms. At the back of the churchyard there is an old arched portal with the ducal coat of arms cartouche with ducal hat. On the ground floor there is, among other things, a representative conference room with a late Gothic plank beam ceiling with color paintings, which is supported in the middle by three double beams with a ship's valley profile. In addition, there are two rooms on the first floor of the west wing that still have their original furnishings in the classical style from the end of the 18th century, including wall paneling.
literature
- Peter Morsbach, Otto Titz: City of Coburg (= Bavarian State Office for Monument Preservation [Hrsg.]: Monuments in Bavaria . Volume IV.48 ). Karl M. Lipp Verlag, Munich 2006, ISBN 3-87490-590-X , p. 361 .
Web links
Individual evidence
- ↑ a b Saskia Hilski: The development of the roof structures in the city of Coburg up to the 30 Years War. In: Yearbook of the Coburger Landesstiftung 60 (2016), p. 45 f.
Coordinates: 50 ° 15 ′ 27.1 ″ N , 10 ° 58 ′ 0.5 ″ E

