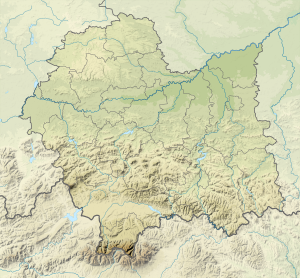Przeździecki Palace (Foksal)
| Przeździecki Palace | ||
|---|---|---|
|
Main facade |
||
| Creation time : | 1878 | |
| Castle type : | Palace | |
| Conservation status: | Reconstructed | |
| Place: | Warsaw | |
| Geographical location | 52 ° 14 '4.7 " N , 21 ° 1' 23.2" E | |
|
|
||

The Przeździecki Palace (also known as the Palace of the Polish Foreign Ministry ; Polish: Pałac Przeździeckich or Pałacyk MSZ ) on Warsaw's ulica Foksal 6 , is a former residence and private library that is now used by the Polish Foreign Ministry. The building dates from the end of the 19th century. The park of the Zamoyski Palace borders the palace directly to the east . Opposite at ul. Foksal is the Wołowski Palace .
The Przeździecki residence at ul.Foksal should not be confused with another palace at ulica Kościelna 12 ( Warsaw New Town ), which now houses the Hotel Le Regina , and which used to be owned by the Przeździecki family.
history
The palace was built in 1878 and 1879 in neo-renaissance style by Marceli Berendt for Count Konstanty Przeździecki, who lived here with his family. From 1891 to 1892 the building was extended by a wing extension designed by Józef Huss , which extends north to Ulica Szczyglej .
Przeździecki library
In this wing the library of the Przeździecki family ( Biblioteka Ordynacji Przeździeckich ), which until then had been in the Walicki Palace at 2 Rymarska Street , was established. The entire inventory of this important library comprised around 60,000 recorded books, 500 manuscripts, 800 parchment and paper documents and diplomas, as well as a cartographic collection consisting of around 350 atlases and maps. The existing art collection was also important. It consisted of around 10,000 prints and drawings, as well as miniatures, porcelain, faience , glasses, objects, bronzes and militaria . A special gem of the collections was a house altar of Princess Zofia Jagiellonka with a triptych from 1456.
Despite the private nature of these holdings, the library and collections were to a certain extent accessible to the public - especially to scholars. The family was able to finance the collections and their preservation thanks to income from various rental houses.
After Konstantin Przeździecki's death, the property fell to his eldest son Rajnold, who was deputy head of diplomatic protocol in the Polish Foreign Ministry.
War and Post War
Shortly after the start of the war , the palace was hit by a bomb as part of the attack on Warsaw on September 25, 1939 and burned down; large parts of the collections were also destroyed. In the spring of 1940, the remainder of the collection was moved to a nearby tenement house on Szczygla Street , where it was made available to scientists for use.
Between 1951 and 1953, the palace was rebuilt according to designs by Wojciech Onitzch, Marian Sulikowski, M. Filipowicz and Jerzy Stanizkis. After the reconstruction, the building appears again in the neo-renaissance style, but still differs from the original palace. The library in the rebuilt wing was not re-established either.
Today the building belongs to the Polish Foreign Ministry, which in the 1990s set up the headquarters of the Diplomatic Club ( Klub Dyplomatyczny Ministerstwa Spraw Zagranicznych ) here. It is currently used as a representative place for receptions or other official occasions.
architecture
The core building stands on a square floor plan and has two floors in addition to the basement . In the middle and above the two integrated porticos , each with four graceful columns, there is a third-floor structure, which is surrounded on three sides by a roof terrace , which also extends to the two-story library wing attached to the rear. Before the war, inside the library extension there was a two- story reading room surrounded by galleries (see photo).
References and comments
- ↑ a b Ministerstwo Spraw Zagranicznych (MSZ)
- ↑ Marceli Berendt, also: Berent (1824-1891) was a Polish architect (master builder 1st and 2nd class), who mainly worked in Warsaw
- ↑ According to other sources (in Polish) the stock of books was more like 30,000 volumes
See also
literature
- Julius A. Chroscicki and Andrzej Rottermund, Architectural Atlas of Warsaw , 1st edition, Arkady, Warsaw 1978, p. 64.
- Konrad Ajewski, O trzech bibliothekach ordynackich w Warszawie w 60. rocznicę ich zniszczenia (PDF; 322 kB), in: Muzealnictwo , No. 45, pp. 9-18, Narodowy Instytut Dziedzictwa (ed.), Warsaw 2004 (in Polish)
Web links
- Description and a historical record at Warszawa1939.pl (in Polish)
- Information about the palace on the website of the City of Warsaw (in Polish)




