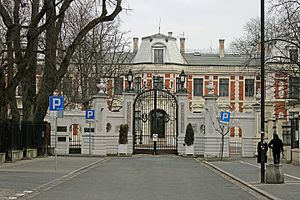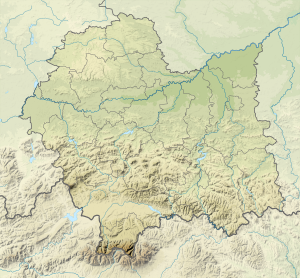Zamoyski Palace (Foksal)
| Zamoyski Palace | ||
|---|---|---|
|
Main facade |
||
| Creation time : | 1746 | |
| Castle type : | palace | |
| Conservation status: | Reconstructed | |
| Place: | Warsaw | |
| Geographical location | 52 ° 14 '4.1 " N , 21 ° 1' 26.3" E | |
|
|
||
The palace of Konstantin Zamoyski (Polish : Pałac Konstantego Zamoyskiego ) in Warsaw is located at the end of the Ulica Foksal (No. 1/2/4) in the inner city district . The building in neo-renaissance style was built at the end of the 19th century and today houses the Polish Association of Architects as well as a restaurant and a gallery. The palace and the associated park were placed under monument protection on July 1, 1967 (No. 659/1 and 658).
history
Originally, instead of today's dead end street Ulica Foksal, with its two-sided buildings, there was a park-like landscape, which Maria Anna Countess Brühl acquired in 1746 from Bishop Walenty Aleksander Czapski and Prince Michał Sapieha. Carl Friedrich Pöppelmann , Joachim Daniel von Jauch and Johann Friedrich Knöbel created a park with a pavilion below it . In 1762 Teodor Wessel bought the park, which subsequently changed hands several times and developed into a pleasure park similar to Vauxhall Gardens in London. One of the attractions here was the first balloon rides. For example, on May 10, 1789, Jean-Pierre Blanchard went on a 50-minute flight in the park , later also Jordaki Kuparenko and Wilhelmine Reichard (1817) among others .
In the middle of the 18th century, the wealthy banker Fryderyk Kabryt acquired the park, which around this time also got its name ( Foksal after its model Vauxhall ) and was further expanded by Kabryt. However, after the owner lost his fortune, he had to sell the park again in 1793. This passed through different hands and was converted into a landscape park in the second half of the 19th century. Konstanty Zamoyski acquired this park - which stretched from Ulica Nowy Świat to the Warsaw Vistula embankment - from Wiktor Ossoliński around 1870 . Left and right parts were parceled out and sold on the condition that their buyers would build villas or palaces there (this is how the Przeździecki Palace was built on the property right next to it in 1879 ). A street was laid out in the middle ( Ulica Foksal ) and Zamoyski himself kept the final plot of this (dead end) Foksal .
Zamoyski Palace
Between 1875 and 1877 he had a palace built here by Leandro Marconi . Its design was influenced by the no longer preserved castle in Liancourt and kept in the style of the French late Renaissance (neo-Renaissance). The complex consists of a core building and two free-standing wing structures arranged at right angles to the palace, thus forming the ensemble's courtyard . The palace roofs are high and covered with scaled metal plates. Interiors were decorated with marble. Two water closets were installed on the first floor, a major innovation at the time of construction. At the transition to the street that ends here, a late baroque gate was built that is still standing today .
On June 5, 1923, the French Marshal Ferdinand Foch was a guest in the palace. After the traditional greeting with bread and salt, he ate breakfast with Polish officials. He showed himself to several thousand onlookers. The marshal says goodbye with the saying “Niech żyje Polska!” (“Long live Poland!”).
World War II and post-war period
During the occupation in World War II , members of the Zamoyski family were brought to Dachau . Adam Zamoyski himself, owner of the estate, died in his palace in 1941. Although there was heavy fighting in the area during the Warsaw Uprising in 1944, the palace remained largely undamaged. The facility was expropriated and renovated after the end of the war. In 1949 the palace was designated as the seat of the Association of Polish Architects ( Stowarzyszenie Architektów Polskich ). For a while it also housed the headquarters of the Association of Polish Artists, Painters and Graphic Artists (Polish Związku Polskich Artystów Malarzy i Grafików ).
Between 1964 and 1968, a flatter, glassed-in exhibition pavilion was added on the north flank of the palace, which barely affected the architecture of the palace, based on a design by the architects Marek Bieniewski, Jerzy Przeradowski, Włodzimierz Panorski and Włdaysław Wierzbicki.
Today the palace houses the offices of the Association of Polish Architects , the Association of House Builders ( Stowarzyszenie Budowniczych Domów in Polish ), a restaurant and a gallery.
literature
- Julius A. Chroscicki, Andrzej Rottermund: Architectural Atlas of Warsaw. 1st edition. Arkady, Warsaw 1978, DNB 800459628 , p. 63.
- Tadeusz S. Jaroszewski, Palaces and Residences in Warsaw. Interpress publishing house, Warsaw 1985, ISBN 83-223-2049-3 , pp. 171 ff.
- Małgorzata Danecka, Thorsten Hoppe: Discover Warsaw. Walking tours through the Polish capital. Trescher Verlag, Berlin 2008, ISBN 978-3-89794-116-8 , p. 162.
Web links
- To the palace in the Warzawa Wiki (in Polish)
- Detailed information from Warszawa moim oczkiem (in Polish)
- Website of the Association of Architects SARP (Warsaw Branch, in English)
- Website of a gallery located in the side building of the palace
See also
References and comments
- ↑ Maria Anna Countess Brühl was the wife of the then Saxon-Polish Minister Heinrich von Brühl
- ↑ Walenty Aleksander Czapski (1682-1751) was a Polish bishop and politician
- ↑ Teodor Wessel († 1791) was a Polish voivod and treasurer
- ↑ Fryderyk Kabryt, also Cabrit (1745-1801) was a Warsaw banker of Huguenot descent who was ennobled as a lender of the kingdom






