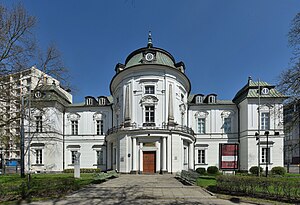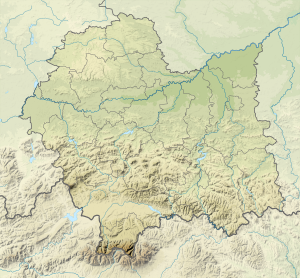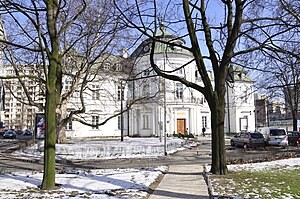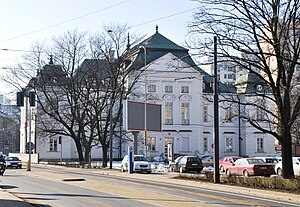Przebendowski Palace
| Przebendowski Palace | ||
|---|---|---|
|
Main facade |
||
| Creation time : | before 1732 | |
| Castle type : | palace | |
| Conservation status: | Receive | |
| Place: | Warsaw | |
| Geographical location | 52 ° 14 '43.4 " N , 21 ° 0' 15.4" E | |
|
|
||
The Przebendowski Palace (also called Przebendowski Radziwiłł Palace ) in Warsaw was built for Jan Jerzy Przebendowski in the first half of the 18th century . Today it is enclosed between the two carriageways of Solidarności Avenue and has housed the Warsaw Independence Museum since 1990 . Its current address is 62 Solidarności Avenue, the previous one was 14 Bielańska Street.
history
Neither the exact construction date nor the architect of the palace are known. The building is recorded for the first time on a Warsaw map by CF Wernecka from 1732. It remained in the possession of the Przebendowski family who built it until the 1760s. From 1760 to 1762 the palace was given to the Spanish ambassador to the court of August III. , Count Pedro Pablo Abarca de Bolera Aranda rented. At that time, elaborate Spanish-style balls were held here.
As a result, ownership often changed hands. From 1766 he belonged to members of the Kossowski and Łętowski families. Barbara Kossowska, born in her day as the most beautiful woman in Warsaw, Bielinska, wife of the politician Roch Kossowski, lived here. Changes were made under Simon Gottlieb Zug ; this created a larger staircase. At the beginning of the 19th century the palace became a hotel ("Hotel de Hamburg") with a wax museum . During the time of Congress Poland , this was the seat of the Warsaw commanders, a Russian general. A brewery for Bavarian beer was later operated in the building. In 1831 Jakub Piotrowski, and after him - in quick succession - Jakub Lewiński and Mateusz Nowakowski became the owners. From 1863 to 1912 the Lithuanian millionaire and archeology patron Jan Zawisza and after his death his wife Elżbieta and daughter Maria owned the building. The ensemble was partially redesigned under Wojciech Bobiński. In 1883 the vestibule received a ceiling painting (title: "Light and Dark") by Henryk Siemiradzki . In 1912 it was bought by Prince Janusz Franciszek Radziwiłł , a large landowner in Ołyka and owner of Nieborów . The building accommodated apartments for employees and the management of Janusz Radziwiłł'schen Asset Management ( Zarząd Dóbr i Interesów ks. Janusza Radziwiłła ).
Second World War
The palace was destroyed during the Warsaw Uprising as it was an important military site in the bitter fighting over the neighboring Bank Polski . The palace switched between Polish and German units several times, and it was shot at and bombed accordingly. In 1947 the largely expropriated Radziwiłł exchanged the ruins for an apartment with the city. From October 1, 1948 to July 1, 1949, the building was rebuilt under the direction of Bruno Zborowski.
Also in 1949, the palace became a street island when the newly built WZ road, which divides here on both sides, was passed by (now called Aleje Solidarności ). Initially used as a union headquarters, the palace housed the Lenin Museum ( Muzeum im. Lenina ) from April 21, 1955 until the end of the Polish People's Republic . Since 1990 the palace has been the seat of the Independence Museum.
Building
The symmetrically laid out, late Baroque building is dominated by a three-story central projectile. It runs through the building in a west-east direction and rises above the impressive and possibly not original mansard roof . With the exception of other baroque buildings in Warsaw, the risalit is semicircular on the front, creating a large, oval vestibule and an oval hall on the first floor. The risalit ends flat towards the former park area (in the east). There are four two-story decorative towers at the corners of the building. The courtyard buildings originally attached to the front no longer exist (because of the current street layout).
References and comments
- ↑ according to Jaroszewski (see LitVerz) the architect was Johann Sigmund Deybel . However, this assignment is controversial
See also
literature
- Tadeusz S. Jaroszewski, Palaces and Residences in Warsaw , Interpress Publishing House, ISBN 83-223-2049-3 , Warsaw 1985, p. 126 f.
Web links
- On the history of the palace (in English)
- The Palace in Warsaw Wiki (in Polish)




