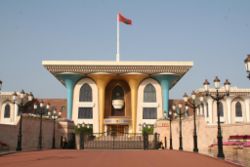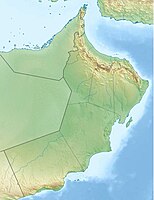Qasr al-ʿAlam
| Qasr al-ʿAlam | ||
|---|---|---|
 Qaṣr al-ʿalam royal palace |
||
| Data | ||
| place |
Muscat , Oman |
|
| Construction year | 1972 | |
| Coordinates | 23 ° 36 '57.6 " N , 58 ° 35' 41.2" E | |
|
|
||
The Qasr al-ʿAlam ( Arabic قصر العلم, DMG qaṣr al-ʿalam 'Flag Palace'), also Qasr al-ʿAlam al-ʿĀmir ("the blooming flag palace"), is a royal palace in Muscat in the Sultanate of Oman . The palace was built in the early 1970s by an Indian construction company on behalf of Sultan Qaboos . Today, the al-Alam Palace is used exclusively for representative purposes, such as the reception of state guests or the annual tea party on the national holiday. When the Sultan is in the capital region, he lives in his nearby residential palace, Bait al-Barakah, in Sib . The palace is framed by the fortresses Mirani and Jalali, which were built by the Portuguese in the 16th century.
Building history
The Bayt al-Alam Palace was the predecessor of the Qasr al-Alam . The Bayt al-Alam was built by Sultan Said (1791-1856). The exact construction period is unknown. Visitors reported in both 1814 and 1824 that the palace was not yet completed. In the first half of the 1890s the palace was renovated. In 1895, Bayt al-Alam was occupied and devastated by insurgents. Sultan Faisal , however, did not have sufficient resources to restore it. After the Second World War , Sultan Said relocated his seat of government to Salala , which has a more favorable climate , in order to avoid the influence of the protectorate power Great Britain . After 1958 there is no record of the Sultan's visit to Bayt al-Alam . The palace was mothballed and nobody was allowed to enter it. During this time the palace fell into disrepair. When Sultan Qaboos came to power in July 1970, the Bayt al-Alam Palace consisted of four parts (listing from east to west): al-Harim (the harem ), the main palace, Bayt al-Barzah ( barzah means vestibule or Reception hall in which the Sultan held his official meetings ( Majlis ) or granted audience to his subjects ) as well as another wing, which was prepared as a government office after the arrival of Sultan Qaboos in Muscat.
In 1970, demolition work began on the Bayt-al-Alam Palace. It was replaced in 1972 by the Anglo-Indian style Qasr al-Alam . For this purpose, the entire port district between Fort al-Mirani and the former British embassy was demolished and integrated into the palace complex. In addition, in the mid-1970s, the al-Banyan district, inhabited by Indian traders, was razed to the ground and also included in the system. The old houses, the souq and the Indian Hindu temple were replaced by modern administrative and residential buildings. The Divan of the Royal Court is now also located there. In the course of a first expansion, the upper-class house built in the 1890s for the Indian trader Ratansi Purshottam (1843–1904) was also demolished in 1974, with the same size as the old Bayt Al Alam Palace was comparable.
In the decades that followed, many of the Indian traders' houses, some of which were splendid, were demolished to make way for the expansion of the government district around the palace. The former Suq Dakhel also had to give way. At the beginning of the 21st century, the last historical buildings were demolished in order to build numerous other government buildings and palace extensions. A representative driveway to the palace was also built at this time. Today the entire area around the palace is a car-free zone. The palace cannot be visited, but outside photography is obviously allowed.
photos
Web links
Individual evidence
- ↑ a b c d John Peterson: Historical Muscat: An Illustrated Guide and Gazetteer. Brill, 2007, ISBN 978-90-04-15266-3 .
- ↑ John Peterson: Muscat as a port city. In: Lawrence G. Potter (Ed.): The Persian Gulf in Modern Times: People, Ports, and History. Palgrave Macmillan, Basingstoke 2014, ISBN 978-1-137-48576-2 , pp. 153-172.



