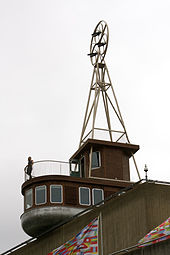Queen Elizabeth Hall
The Queen Elizabeth Hall ( QEH ) is a concert hall on the South Bank of London , England , where daily classical music, jazz and avant-garde -music is listed and dance performances are offered. The Queen Elizabeth Hall is part of the Southbank Center and stands next to the Royal Festival Hall and the Hayward Gallery on the site of a former scrap tower .
architecture
introduction
The Queen Elizabeth Hall has more than 900 seats and the Purcell Room in the same building has 360 seats. The two auditoriums were built simultaneously by Higgs and Hill and opened in March 1967. They were built to complement the Southbank Center .
The Queen Elizabeth Hall is an example of brutalism . The design should show the different elements of the building so as not to compete with the presence and size of the Royal Festival Hall . The Queen Elizabeth Hall has minimal decorative elements and should allow visits on different levels around the building. The focus was on creating the interior spaces, which have only a few windows, with the exception of the deeply recessed window front facing the river.
At first you could walk above and below the foyer, which is no longer permitted for safety reasons. The roof terrace has been reopened since the Summer of Fun Festival 2011. A bridge connects the building with The Hayward .
foyer
The foyer is on the first floor and is supported by octagonal exposed concrete columns. The two arms of the V-shaped structure are connected to the Queen Elizabeth Hall via concrete pipes, which are reminiscent of the docking station of a spaceship. The fact that there are only two entrances to the auditorium leads to delays when entering and leaving the hall. Although there is an incline to the auditorium level, all the facilities in the foyer are on one level.
The original concept of a grand foyer for making contact and taking drinks has now been interrupted by partition walls that allow more flexible use. Access to all parts of the building was difficult from the start due to insufficient development.
The main Brutalist entrance is in the form of a horizontal slot with six pairs of cast aluminum doors.
A smaller entrance on the ground floor provided access especially for visitors who were dropped off by taxis until the Museum of the Moving Image , built in the 1980s, blocked the driveway.
auditorium
The auditorium is in a separate building. Its acoustics are generally classified as excellent. The alterations required over the years, such as the enlargement of the stage, had a negative impact on the acoustics.
Basement
The basement of the foyer building has been popular with skateboarders since the early 1970s . It is considered to be London's most famous skateboarding area and should be preserved as such.
terrace
The sculpture Zemran was erected in 1972 by William Pye from stainless steel on the terrace of Queen Elizabeth Hall.
top, roof
In 2012, as planned by the architect David Kohn , A Room for London was installed on the roof, which looks as if it is leaning over the edge of the building and is described as “a one-bedroom installation”.
Individual evidence
- ^ Crown Works. ( Memento of the original from June 19, 2010 in the Internet Archive ) Info: The archive link was inserted automatically and has not yet been checked. Please check the original and archive link according to the instructions and then remove this notice. Vauxhall Civic Society
- ^ CLS Gilford: Trends in Concert-Hall Acoustics and the Elizabeth Hall. The Musical Times, Volume 109, No. 1499, Jan. 1968.
- ↑ Downing Street saves South Bank skatepark . In: Time Out London .
- ^ David Kohn Architects: A Room for London . In: davidkohn.co.uk .
- ↑ a b living-architecture.co.uk
Coordinates: 51 ° 30 '24 " N , 0 ° 6' 58.9" W.




