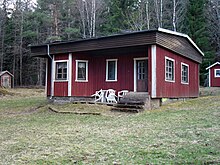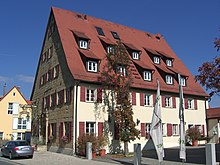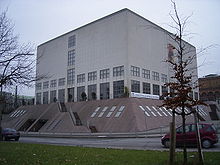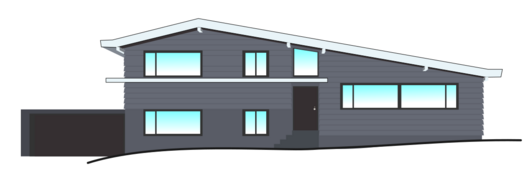Floor (architecture)
A floor (in Austria floor ), also floor , floor and floor , is the totality of all rooms in a building that are on one access level and are horizontally connected. It is possible that a floor has height differences. The decisive factor, however, is the horizontal togetherness of the rooms. The term is used today regardless of the type of building construction.
The number and area of the storeys as well as the storey height influence the usability of buildings.
Word origin
Originally, the terms storey and floor are derived from different types of timber construction. In the case of buildings with studs that extend over the entire height of the building ( stud construction ), storeys were created in that transverse or ceiling beams were inserted into the stud structure . This is where it originally differs from a floor or floor , which is each trimmed down (stiffened) and forms its own construction unit ( frame construction ). There are therefore no continuous stands, which means that the upper floors can protrude over the lower ones. The name comes from the half-timbered building and is composed of the words floor for rootstock , rod , pile and work for processing , floor in the sense of beam . In this constructive sense, the term will continue to be used in architectural history research.
In the construction industry, on the other hand, we only speak of storeys today. The word floor is not a technical term. One reason for this is certainly the ever smaller proportion of buildings in traditional half-timbered construction. In pure half-timbered houses, the number of floors is the same as the storeys in today's sense. On the other hand, there are differences in buildings with a stone ground floor and attached (wooden) floors. If the term floor is used generally for all buildings, this can lead to a misleading statement.
The use of the word floor (of French : étage = rank, status , from the medieval Latin stagium = location of: stare = stand ) as a synonym for basement can lead to similar difficulties. In the French-speaking world, the first floor ( premier étage ) means the first floor .
Number of floors

In architecture, one speaks generally of single-storey buildings when all usable rooms are on the ground floor. The house types for which a single-storey construction is characteristic include, for example, bungalows , barracks or traditional British cottages . According to the usage of the word in building law, single-storey buildings only have a full storey, to which, for example, a converted attic storey can be added (if this does not reach the dimensions of a full storey). Multi-story buildings have any number of stories that are layered on top of each other. They are named according to the number of their full floors, for example a three-story building . The individual upper floors are accessible via vertical access routes such as stairs or elevators .
Floor designations

A normal storey refers to all storeys with a floor area that corresponds to the floor area of the building. The number of floors, which can be specified in the development plan, only takes into account the so-called normal floors (ground and upper floors); all normal storeys together make up the building structure .
There are a variety of floor names, the name mostly depends on the position of the floor in the building. The different names are explained below.
Ground floor (ground floor)
The ground floor or parterre (that's the exclusive name in Switzerland) and outdated Rez-de-Chaussée is the floor of a building on the ground floor. Ground floors are not necessarily exactly at the same height as the surrounding area and are not always identical to the zero level . Often a few steps lead up, more rarely also down to the floor level of the ground floor. Normally occurs development of a building on the ground floor, here is the entrance to the access to the stairwell and, if the passenger elevator . The escape routes within a building usually also end on the ground floor. In houses with their own garden, a terrace can be connected to the ground floor.
In multi-storey buildings, the ground floor often differs fundamentally from the upper storeys in terms of use , floor plan , storey height and facade design . The architecture of the facade usually makes this difference clear. In contemporary architecture, it is above all buildings with a vertical mix of uses (shops on the ground floor, living on the upper floors) that exhibit this contrast.
If the house has a basement below street level , the ground floor is a few steps (about half a storey) above street level and is then also referred to as the mezzanine floor . In Germany, a local court ruled that a floor is considered a mezzanine floor if the lower edge of the window is at least 1.94 m from the floor. The difference in height from the mezzanine floor to the surrounding terrain can be particularly noticeable if the house is on a slope.
Mezzanine Floor Townhouses ( New York City )
Basement (KG)
Below the ground floor are the basement floors, also known as basement floors. As a rule, they lie under the surrounding terrain surface. A basement that is only partially below ground and supernatural exposure has, also called basement or basement .
Differences between the terms result from their usage. Basements do not serve as living space, but subordinate purposes and are accordingly simple. The term basement is used for other uses and corresponding expansion (for example, as a sales area in a department store ) . The term basement is mainly used for underground car parks . If there are several basement floors, count down from the ground floor.
Upper floor (upper floor)
All floors above the ground floor and below the top floor are called upper floors. If there is more than one upper floor, the floors are numbered. The way floors are numbered differs from region to region.
In historical residential buildings, the first floor was usually the one with the greatest ceiling height and the most splendid furnishings, hence the names " Piano nobile " ( Italian , especially in the 17th century) or " Beletage " (French, especially in the 18th and 19th centuries) . Century).
Top floor (attic)

An attic is a storey that is directly under the roof . Due to the pitch of the roof, they have a smaller usable area than the floors below. By installing dormer windows , Zwerchhäusern and other roof structures, the usable interior space can be increased again. Depending on this, top floors can possibly be classified as full floors under building law . The numerical counting from bottom to top also applies to attic floors if several are on top of each other. Other names for attic floors are loft or attic , depending on the roof construction, attic or collar beam floor can also be used.
numbering
There are different systems for numbering the floors, for example in elevators . The counting begins either on the 1st floor or on the ground floor; this is also evident in the language (ground floor = ground floor ( British ), first floor ( American )).
| bullet | Europe | North America | Russia / former USSR | China / Japan | University of Kaiserslautern ; partly Japan |
|---|---|---|---|---|---|
| 4th floor | 4 (top floor rarely also DG (attic) or R (roof)) | 5 | 5 | 5 or 6 | 6th |
| 3rd floor | 3 | 4th | 4th | 4 or 5 | 5 |
| 2nd Floor | 2 | 3 | 3 | 3 | 4th |
| 1st floor | 1 | 2 | 2 | 2 | 3 |
| ground floor | 0, E / EG (ground floor), G (Ground floor) or RC (Rez-de-Chaussée) | 1, L (Lobby), G (Ground); in francophone parts of Canada also RC (Rez-de-Chaussée) | 1 | 1 | 2 |
| Mezzanine between the ground floor and the first basement ( basement ) | LG (Lower Ground Floor) | LL (Lower Lobby), rarely 0 | 0 | G | |
| 1st basement | −1, U / UG (basement), K / KG (basement), B (basement) or B1 | B1 or -1 | −1 | B1 | 1 |
| 2nd basement | −2 or B2 | B2 or −2 | −2 | B2 | 0 or B1 |
| 3rd basement | −3 or B3 | B3 or −3 | −3 | B3 | B2 |
Trivia
In many skyscrapers around the world there is no 13th floor, because 13 is considered an unlucky number and many people are afraid of the number 13 ( triskaidekaphobia ). The number 13 is either omitted (as in the picture) or by z. B. 12A (more rarely also 12½) replaced.
The same applies in China and in several Far Eastern countries for the number 4 and all numbers that contain the number 4. The reason is that the pronunciation of the words “four” and “death” is very similar in several of the languages spoken there, which arouses similar superstitions to the population as the 13 in Western cultures. One speaks here of tetraphobia .
There are different names for mezzanines. For example, a mezzanine between the 2nd and 3rd floors can be referred to as 2A or 2M (like mezzanine ). The designation 2.5 or 2½ is less common, but also found occasionally. If there is a mezzanine above or below the ground floor, these two floors are often referred to as LL (Lower Lobby) and UL (Upper Lobby) in the USA. This is also common on full floors if both floors have entrances.
The Europa Galerie in Saarbrücken officially has two ground floors. In the elevators, the corresponding buttons are labeled E1 and E2; the main access level (button outlined in green) is E1. The signs in the building are also translated into French due to the proximity to the border with France ; also here one speaks of Rez-de-Chaussée 1 or 2.
The Technical University of Kaiserslautern does not assign the number 1 to the first or first floor in most of its buildings, but to the basement. The ground floor therefore has the number 2. In order to keep the numbering uniform, this also applies in buildings without a basement. Building 48, for example, has the second floor as the bottom floor, as there is no basement (with the number 1) here.
Other names
Basement

A basement is a floor that forms the base of a building. Basement floors primarily have an aesthetic function, they form a basis for the building as a whole, the load-bearing character of which is emphasized by a comparatively massive construction. If the basement has a wider area than the main part of the building, a surrounding terrace is created . An example of this type of construction can be found in the baroque Solitude Palace in Stuttgart (1763–1769) or in the Contemporary Gallery in Hamburg (1995). The basement floor can, however, also take up the same area as the other floors and is then characterized by a solid-looking construction that is implemented, for example, by a few small windows or rusticated masonry. An example of this can be found at the Berliner Schauspielhaus (1818–1821).
Lower ground floor
The basement or basement floor is a basement that protrudes half out of the ground and its furnishings are intended for living or permanent residence for people.
Mezzanine floor
The mezzanine floor, a ground floor, is located above a lower ground floor, which is clearly visible at eye level and can be reached via the “half-staircase”. Often, access from the outside is also established via an outside staircase. In 2008, a Berlin court ruled that an apartment with the lower edge of the window 1.94 meters above the ground should be viewed as a mezzanine floor and therefore not as a ground floor apartment.
Mezzanine

Additional room levels within a floor are referred to as mezzanine or entresol , provided that they only make up part of the floor area . (For example, a high level, with a mezzanine in adjacent side rooms or buildings partially retracted intermediate floors. A single room, however, may be several storeys high.) Also, the terms mezzanine and mezzanine denote an intermediate floor, in which case the lower level decisive in comparison to the normal storeys for the assignment is.
A half-story with an offset construction of two building parts (a zigzag pattern in elevation ), on the other hand, has the full height of the room, it is only halfway up the floors of the main building. The entrances to the floor and mezzanine are located at the opposite ends of the stairs, with only a small intermediate plateau serving as access to the mezzanine.
Split level
In the United States , split-level homes are widespread in which one half of the house is halfway between the first and second floors.
Attic floor
An attic storey is a lower, lower floor above the cornice and is often referred to as a mezzanine . In the facade design, it takes on the function of an attic , i.e. a final top part of the facade that conceals the roof.
Stacked floor
The term stacked storey refers to storeys that are set back from the storeys below and have a smaller footprint . It is used for static reasons or to visually expand the street space upwards. In some cases, multiple staggered recesses are used to reinforce the effect. Buildings with stacked storeys usually have flat roofs , the recess can be used as a terrace . In the case of large terraces, the staggered floors used as apartments with a surrounding terrace are referred to as penthouse / attic apartment (in Switzerland).
Standard floor
An upper floor with a recurring equal distribution is referred to as a standard floor in the building sector. In a multi-storey apartment building, office building or hotel, the ground floor (the entrance and possibly a reception) and the basement are usually special floors, while the other floors are standard floors.
Full floor
The building regulations of the German federal states define full storeys as those storeys whose ceiling is on average at least 1.20 m to 1.60 m higher than the terrain surface and generally over at least 3/4 of their base area (with sloping roofs) or 2 / 3 of their floor space on staggered storeys have a room height of 2.30 m (example NRW ). In the attic, the height from the upper edge of the finished floor to the cut edge with the roof (outer) skin is partly relevant for determining the floor height . The exact definitions of the individual state building codes differ from one another.
- Example: Bavarian Building Regulations (BayBO 1998), Art. 2 (5) :
- Full storeys are storeys that lie completely above the natural or fixed surface area and have a height of at least 2.30 m over at least two thirds of their base area . Basement floors are considered to be full floors if the lower edge of the ceiling is on average at least 1.20 m higher than the natural or defined surface area.
- Note: In the current Bavarian building regulations (BayBO in the version from 2007; now changed several times) the term full storey has been omitted, but the previous definition continues to apply (Art. 83 Paragraph 7 BayBO 2007).
- Example: Hamburg Building Regulations (HBauO), § 2 (6) :
- Storeys are above-ground storeys if their upper ceiling edges protrude more than 1.40 m above the ground surface on average; otherwise they are basement floors.
- Full storeys are storeys with the upper edge of the ceiling protruding on average more than 1.40 m above the surface of the site and with a clear height of at least 2.3 m.
- The top floor and floors in the attic are full floors if they have this height over at least two thirds of the floor area of the floor below.
- Example: State building regulations NRW (BauO NW), § 2 (5) in the version of March 1, 2007 :
- Full storeys: are storeys with the upper edge of the ceiling on average more than 1.60 m above the surface of the site and with a height of at least 2.30 m. A top floor set back from the outer walls of the building (stacked floor) is only a full floor if it has this height over more than two thirds of the floor space of the floor below. A storey with inclined roof areas is a full storey if it has this height over more than three quarters of its base area. The height of the floors is measured from the upper edge of the floor to the upper edge of the floor of the ceiling above, for floors with roof areas to the upper edge of the roof skin.
- Example: Lower Saxony Building Regulations (NBauO) of April 3, 2012, § 2 terms (7) :
- A full floor is an above-ground floor that has a clear height of 2.20 m or more over at least half of its base area.
- A top floor is only a full floor if it has the clear height specified in sentence 1 over more than two thirds of the floor area of the floor below.
- Suspended ceilings or intermediate floors that separate inaccessible cavities from a storey are not taken into account when applying sentences 1 and 2.
- Cavities between the top ceiling and the roof cladding, in which lounges are not possible due to the required clearance height, are not considered to be top floors.
In areas in which there is an effective development plan, the version of the state building regulations at the time the development plan is established may apply. The administrative courts in Baden-Württemberg and Saarland have ruled accordingly. As a result, in these cases the calculation basis for full storeys is partly based on historical calculation rules.
Floor designation in the postal address
In Germany, according to DIN 5008, the floor of the postal address must be indicated after a space , two slashes and another space after the house number . Example: Bahnhofstrasse 4 // 3rd floor
In Austria, according to the corresponding ÖNORM A 1080, point 5.1.3 house numbers, the floor must be separated by a slash.
In the USA , the bullet is specified in the mailing address after multiplying it by a factor of 100 after the word "suite"; z. B. "Suite 2900" means the 29th floor, or the 28th floor according to the Central European counting method, since in the USA the floor counting starts with the ground floor.
See also
- Deck (shipbuilding)
- Floor space
- Degree of structural use
- Apartment building
- Zoning Resolution for New York City
Web links
Individual evidence
- ^ Austrian Dictionary , 39th edition (2005), p. 239.
- ↑ Heinz Ellenberg : Farmhouse and Landscape - from an ecological and historical perspective . Verlag Eugen Ulmer, Stuttgart 1990, ISBN 3-8001-3087-4 , p. 42 u. 573.
- ↑ Duden | Rez-de-Chaussée | Spelling, meaning, definition, synonyms, origin. Retrieved October 16, 2017 .
- ↑ The article Ground floor or mezzanine floor: The difference. In: www.berlinonline.de. November 11, 2010, accessed August 13, 2016 . refers to a decision by the Berlin District Court (file number: 18 C 230/08).
- ↑ Ground floor or mezzanine floor: the difference. Retrieved July 26, 2019 .
- ↑ VORIS § 2 NBauO | State standard Lower Saxony | - terms | Lower Saxony Building Regulations (NBauO) of April 3, 2012 | valid from: 01.11.2012. Retrieved October 16, 2017 .
- ↑ DIN 5008 : 2020-03 Writing and design rules for text and information processing , Section 20.7.2 Domestic addresses
- ↑ ÖNORM A 1080, p. 39, point 5.1.3 ( page no longer available , search in web archives ) Info: The link was automatically marked as defective. Please check the link according to the instructions and then remove this notice. (PDF)





