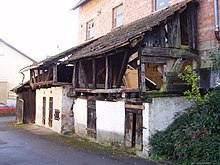Rappengasse 6 (Biberach)
The residential building Rappengasse 6 in the Heilbronn district of Biberach was a half-timbered building that was built at the end of the 17th century. The building and its outbuildings were listed as a historical monument . The house was demolished by 2010, the property has now been built over.
description
The building was a two-storey plastered half-timbered building with a visible half-timbered gable. The corner rooms were a special feature of the house. A corner room was on the ground floor. The other corner room was on the upper floor of the house. The two corner rooms were the result of a horizontal division of the building into two apartments.
The outbuildings Rappengasse 6/3, 6/5 and 6/6 belonged to the residential building. This involved a single-storey half-timbered barn built in front of the gable side of the residential building and historic small animal stalls on the opposite side of Rappengasse.
literature
- Julius Fekete , Simon Haag, Adelheid Hanke, Daniela Naumann: Heilbronn district . (= Monument topography Federal Republic of Germany , cultural monuments in Baden-Württemberg, Volume I.5.). Theiss, Stuttgart 2007, ISBN 978-3-8062-1988-3 , pp. 150 .
Web links
Coordinates: 49 ° 11 ′ 42.1 ″ N , 9 ° 8 ′ 27.3 ″ E




