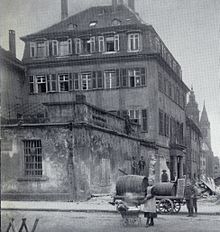Roßkampf's house
The so-called Roßkampfsche Haus , also Roßkampf'sches Haus , was a listed building in downtown Heilbronn and existed from 1790 to 1944.
history
The house was built for Georg Heinrich von Roßkampff on a plot of land at Presencegasse 16 - today's Kaiserstraße 56 - probably according to his own plans from 1788 to 1790. In 1918 the house, now known as Huber's property , was acquired by the Heilbronn trading and commercial bank along with the neighboring buildings, Allee 11 and 13 and Klostergasse 15. The bank located on the opposite side of Kaiserstraße planned a spacious new building on this site, which was not completed because of the forced housing economy after the First World War .
The building, which has been a listed building since 1927, was - among many others - destroyed in a heavy air raid on the evening of December 4, 1944 . The ruins were demolished after the end of the war and initially replaced by emergency buildings. In the post-war period, Paula Hoyler, b. Bantel, a watchmaker's shop. In doing so, she continued the business founded by her grandfather Gustav Bantel in 1872. Bantel had been a town clockmaker from 1886 and had to take care of all the town clocks. By 1896 he had also reworked the town hall clock and wound all the town clocks by hand until 1926.
The remains of the terrace-like extension of the building, it was number 56b and at times also 58, were demolished in January 1952. Today, on the site of the property, there is a four-storey new commercial and commercial bank (today Baden-Württembergische Bank ) made of Franconian shell limestone, built around 1953 according to a design by Julius Hoffmann .
architecture
According to Helmut Schmolz's description , it was a "middle-class baroque house with classicistic elements". It was a three-storey, almost square building made of rubble stone walls with a mansard roof . The visible north and east facades were flat plaster pilaster strip divided in five axes. There were smooth sandstone pilaster strips at the corners, which were cranked by the cornice . The first floor was originally rusticated . The entrance showed a portico consisting of free-standing Tuscan columns. These carried a simple beam with a balcony on top.
Inside the building had a staircase with three-armed stairs with a 1.5 m wide run. The lower part of the staircase was made of stone, while the upper floors were made of oak. It was adorned with a wrought iron railing. At the top of the stairwell there was a flat ceiling, in the middle of which a large oil painting with a curved wooden frame could be seen. The parquet arch in the house consisted of square panels of fir wood between beechwood straps.
Individual evidence
- ↑ a b c Helmut Schmolz, Hubert Weckbach: Heilbronn with Böckingen, Neckargartach, Sontheim. The old city in words and pictures. Anton H. Konrad Verlag, Weißenhorn 1966 (publications of the archive of the city of Heilbronn. Volume 14). No. 14 [breakthrough of Kaiserstraße to Allee, 1897], p. 21f.
- ↑ a b Handels- und Gewerbebank Heilbronn A.-G., Heilbronn . In: Heilbronn a. N. 2nd edition. Deutscher Architektur- und Industrie-Verlag, Berlin-Halensee 1928 ( Germany's Urban Development ), pp. 106–107
- ↑ Data after entry in the HEUSS database of the Heilbronn city archive , contemporary history collection, call number ZS-10146
- ^ Robert Bauer: Heilbronner Tagebuchblätter, Heilbronn 1949, p. 110.
- ↑ Alexander Renz: Chronicle of the City of Heilbronn 1952–1957. Publications of the archive of the city of Heilbronn vol. 35, Heilbronn 1996, p. 5.
- ^ Bernhard Lattner, Joachim J. Hennze: Silent contemporary witnesses . 500 years of Heilbronn architecture. Edition Lattner, Heilbronn 2005, ISBN 3-9807729-6-9 , p. 77 .
- ↑ Eberhard Gossenberger: Heilbronn profane buildings from the 18th century. A contribution to the art history of the city of Heilbronn, Stuttgart Technical University Dissertation from August 9, 1917 [1923], pp. 42–44.
Web links
Coordinates: 49 ° 8 ′ 29.2 ″ N , 9 ° 13 ′ 18.2 ″ E


