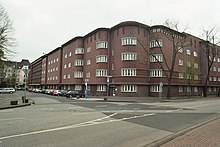Red Block (Herne)
Because of their in red brick in the vernacular architecture running Red Block -called multi-family housing development in tub is under monument protection standing monument . The ensemble at Amtmann-Winter- Strasse 5–9 / Wibbeltstrasse 7 and 8 as well as Wanner Strasse 6–12 was built between 1927 and 1929 based on a design by the Wanne-Eickel architects Georg E. Gobrecht & Ferdinand Revermann .
history
Adjacent to the new building projected by the same architects for the Sparkasse Wanne-Eickel , the residential complex for the “non-profit building association Essen” was built from 1927 to 1929 on an area of around 5,000 m². In 1994 a repair was carried out by the owner at the time, the "Vestische Wohnungsgesellschaft", whereby the lattice windows originally made of wood were exchanged for those made of plastic. Since 2007 the facility has been owned by the Bochum company "Bollmann Liegenschaften".
The red block apartment complex was entered in the Herne monuments list on November 24, 1988 (monument no. A 87). The residential building at Wanner Strasse 4, which was built in 1936 according to a design by the architect Hermann Riedl and stylistically adapted to the existing complex, was placed under protection on March 16, 1995 (monument no. A 586).
architecture
Three residential complexes, consisting of nine separate houses and on three streets, cover the eastern part of the block between Hauptstrasse, Wanner Strasse (former Sedanstrasse), Wibbeltstrasse (former Scharnhorststrasse) and Amtmann-Winter-Strasse. At the transition to the connection building there are passages into the inner courtyard. After 1939 a high-level air raid shelter ( location ) with an area of 620 m² was built on this.
The block, which has four residential floors , is architecturally designed differently in its three sections. On the Wanner Straße there are also shops on the ground floor and an attic with slotted windows in all three wings. The ground floor, with its strongly accentuated cornice delimiting the top, is particularly emphasized by the melt flow bricks and incorporated clinker faulty firings.
On the street side, the clinker exterior walls are designed in the style of clinker expressionism . The walls facing the inner courtyard are made of simple, plain plastered masonry. In the course of the renovation (2015) of the building and the individual apartments, thermal insulation and new plaster in off-white was applied to the inner courtyard. The apartments there were also given balconies with load-bearing frames painted in dark red.
literature
- Herne. Architecture in the Ruhr area. Ed. Oberstadtdirektor Herne and BDA, district groups Herne and Wanne-Eickel, Emschertal-Museum, Herne 1987, without ISBN, p. 48 f.
See also
Web links
- Red Block apartment buildings. on ruhr-bauten.de.
- Viviane Taubert, Stephan Strauss: "Red Block" housing estate on neue-bauen-im-westen.de .
Individual evidence
- ↑ a b Herne. Architecture in the Ruhr area.
- ↑ Brick Expressionism "The Red Block". Accessed on January 26, 2014 at wanne-eickel-historie.de .
Coordinates: 51 ° 31 ′ 51 ″ N , 7 ° 9 ′ 38.4 ″ E







