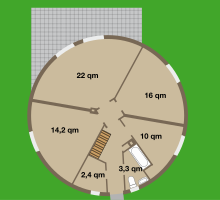Round house (prefabricated house)
The round house is a design for single-family houses . With its circular base, it differs from conventional houses with a rectangular base.
Advantages of the round house
- the round outer shape offers less exposure to wind and weather
- statically, the circle represents the most stable design
- Favorable incidence of light avoids dark corners in the rooms
- Minimal space for corridors shortens distances in the house
Types
Ostermann type
The Frankfurt engineer Martin Ostermann presented a single-family house made of prefabricated round stones around 1950. These stones could easily be set up on a foundation and then grouted with liquid mortar. This construction method significantly reduced the construction costs compared to conventional brick construction. Ostermann offered the round house with different diameters from 9 to 12 meters and living space between 59 and 95 m².
Ostermann got the idea for the round house while he was imprisoned in the Tegel Wehrmacht investigation prison. Ostermann was sentenced to death in 1941 for insulting the Wehrmacht . His sentence was later commuted to three years of imprisonment and he was sent to the Penalty Battalion 500 .
A dozen round houses had been built by mid-1951. Due to the unusual shape, however, some building authorities refused the building permit for this type of house . How many round houses of the Ostermann type were built in total is not known.
Places where round houses were built include a.
- bad Homburg
- Eppertshausen
- Frankfurt am Main
- Karlsruhe Weiherfeld
Modern successors
In 2007 Christian P. Mlynek presented the model house of a type of round house he had developed in Riesa . In this two-story house type, the upper floor rests on a ground floor with a smaller diameter. This means that a smaller foundation is required. The building, made of precast concrete and steel construction, enables variable interior design, as only the outer walls are load-bearing. A spiral staircase in the middle connects the two floors.
Individual evidence
- ↑ Horst Schlesiger Photography: View of the house under construction before the roof was built . Karlsruhe City Archives. Retrieved September 19, 2015.
- ^ Round house construction: Missing in appearance In: Der Spiegel , June 6, 1951. Accessed on September 19, 2015.
- ↑ Complete renovation for the round house In: Darmstädter Echo , January 28, 2014. Accessed on September 19, 2015.
- ↑ Horst Schlesiger Photography: View of the house under construction with a roof . Karlsruhe City Archives. Retrieved September 19, 2015.
- ^ CPM Service GmbH: The round house. Retrieved September 20, 2015 .

