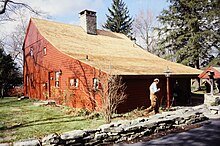Saltbox
A salt box describes a building of colonial architecture in North America. In the front part of the wooden half-timbered house there are two - sometimes even three - floors; in the back only one. The resulting asymmetry of the gable roof, which slopes steeply on the longer rear side, is a typical characteristic of the Saltbox. The name is based on the visual similarity of the Saltbox with a wooden box with hinged lid, which was common for storing salt.
Origins
The origin of the Saltbox is in New England and is an example of the colonial architecture of North America . The construction of the Saltbox is said to go back to the property tax that was introduced under Queen Anne in American colonies. However, the tax only applied to multi-story houses. The Saltbox was originally a bungalow, as the roof reached down to the first floor. As a result, owners did not have to pay taxes.
The oldest salt box houses, however, have been gradually expanded with an extension, with the roof being extended to less than two meters above the ground, for example at the Ephraim Hawley House in Nichols, Connecticut. The inverted formwork , a horizontal wooden cladding, of the original rear wall is visible under the extended roof . It was probably the simplicity and functionality, which is why the style of the Saltbox was continued beyond the colonial era and into the young republic . The saltbox is also found in parts of Newfoundland and Labradors .
construction
The Saltbox, like many other buildings from the colonial era, was built in the style of the half-timbered house. The basic structure consists of long wooden parts that are put together with tenon joints . Metal nails were rarely used because of their price. The facing of the external walls with wooden lamellas ( cladding ) is typical . Joshua Day House in West Springfield, Massachusetts is brick.
Examples
See also
Web links
Individual evidence
- ^ New York Times: The Salt Box House .; Books of the Season. . In: The New York Times , December 22, 1900. Retrieved September 16, 2013.
- ^ Tax Shelters: The Three-Storey Bungalow . Retrieved September 16, 2013.
- ↑ Joshua Day House Museum website, accessed on September 16, 2013 West-springfield.ma.us ( Memento of the original from March 9, 2010 in the Internet Archive ) Info: The archive link was automatically inserted and has not yet been checked. Please check the original and archive link according to the instructions and then remove this notice.



