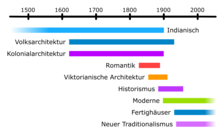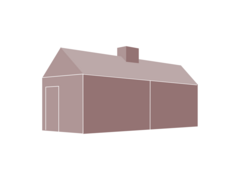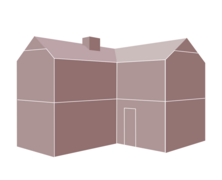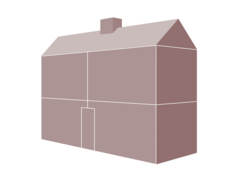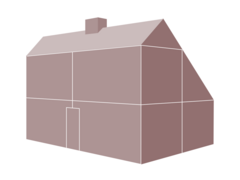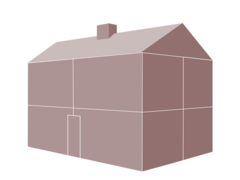History of Architecture in the United States
The history of architecture in the United States encompasses the technical, functional, and aesthetic development of architecture in what is now the United States, from Native American building culture through the colonial era and the founding of the United States to the present day.
The structure in this article largely follows the system proposed by Virginia Savage McAlester (2013).
Period overview of American residential architecture
Indian architecture (until approx. 1900)
| style | time | Subdivision | distribution | Mark | image | Examples |
|---|---|---|---|---|---|---|
| Indian architecture | until approx. 1900 | |||||
| Round floor plan, with wooden frame | With nomadic and semi-nomadic hunter peoples; made with stone tools (without metal axes and saws); only small forms; Load-bearing frame made of light wooden strips or branches, connected with leather straps; Covering with tanned animal hides, tree bark, thatch or wicker mats | |||||
| Teepee | Large pool | Conical ; different types, of which the most elaborate is transportable and covered with sewn buffalo skin and has two ventilation flaps at the top for controlled smoke extraction |  |
|
||
| Wigwam and Wickiup | Middle West | Dome-shaped; Cover material subject to availability | 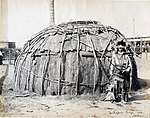 |
|
||
| Rectangular floor plan with a wooden frame | With sedentary, mostly agrarian peoples; larger buildings in which several related families live together | |||||
| Nave with arched roof | Northeast | Light wooden frame; vaulted roofs, mostly covered with tree bark (less often with woven mats, thatch or animal skins) |  |
|
||
| Nave with gable roof | southeast | Gable roofs (more rarely: hip roofs), covered with thatch; Outer walls clad with woven mats or animal skins or half-timbered (with wickerwork and clay) or open (in warm regions) |  |
|||
| Plank House | Pacific Northwest | Heavy wooden frames with carefully crafted joints; Saddle roofs (regional monopitch roofs), roofs and outer walls clad with boards; some examples with decorative and ceremonial carving | 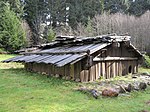 |
|
||
| With wooden frame and earth walls | Wide range from simple caves to elaborate multi-storey pueblos; heavy wooden frames, which are complemented by lighter wooden elements; often erected over an excavated hole; Smoke vent in the roof also serves as a light inlet | |||||
| Earth house | Northwest | Wooden frame covered with sticks, straw or sod |  |
|||
| Pueblo | southwest | Wooden frame covered with air-dried clay; Often access via the roof |  |
|
||
Folk architecture of the European settlers (1620 to approx. 1920)
The folk architecture ( vernicular houses ) described in this section was predominant in cut-off regions with no access to standardized building materials that would have made it possible to design according to contemporary tastes .
| style | time | Subdivision | distribution | Mark | image | Examples |
|---|---|---|---|---|---|---|
| Folk architecture of the European settlers | ||||||
|
Block construction (technology imported by German-speaking and Scandinavian immigrants) |
1620 - 2nd half of the 19th century, locally until 1920 (until the construction of the railways, different construction methods were common in different parts of the country) |
In the middle of Thirteen colonies ( Middle Colonies ) | Bare walls made of roughly hewn tree trunks with comb connections |  |
|
|
| Masonry construction |
Sod houses (technology either copied from regional Indians or imported from treeless regions of Great Britain) |
Kansas , Nebraska , North and South Dakota (treeless prairie landscape ) |
Masonry made from sod ; Roofs also made of sod, but supported by sticks or boards; wide range from simple cave houses to two-story villas |  |
|
|
| Stone houses |
Great Plains (treeless prairie landscape ) |
Masonry made of roughly hewn stone |  |
|||
| Mud brick houses (Adobe) | Hispanic Southwest | See: Spanish Colonial Style |  |
|||
| Timber frame construction | Unadorned wooden frame structures ( post-and-girt construction) with wooden paneling; Central chimney until the 18th century, then central hallway and 2 chimneys at each end of the house | |||||
| New England tradition | North of the Thirteen Colonies (long and cold winters, more housing needs) |
External walls clad with boards or shingles; several rooms deep ( massed plan ) and mostly two-storey |  |
|||
| Tidewater South tradition | South of the Thirteen Colonies (short and mild winters, less housing requirement) |
only 1 room deep ( linear plan ) or Hall-and-Parlor ; often brick walls; from the late 18th century onwards, mostly with a wide porch | 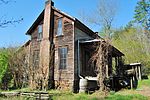 |
only a few surviving examples | ||
| approx. 1850 - approx. 1930 | National Folk House | nationwide After the construction of the railroad, timber frame construction prevailed in the west. |
Light balloon framing , different shapes |  |
||
| approx. 1870-1910 | Folk Victorian | nationwide | Houses of the National Folk House type , but with characteristic special elements: veranda ( porch ) with elaborate turning ( spindlework ) or carving; Eaves are decorative brackets ( brackets supported) |  |
|
|
Different forms were common in timber frame construction:
Colonial style (1620-1900)
The architectural directions listed below differ from folk architecture in that they are real architectural styles with features that go beyond mere functionality. In contrast to folk architecture, they indicate more or less wealth. The architectural styles, based on English, Dutch and French models, required relevant building materials that were only available in well-developed parts of the country.
| style | time | Subdivision | Special forms | distribution | Mark | image | Examples |
|---|---|---|---|---|---|---|---|
| Colonial architecture in North America ( colonial style ) | Recourse to construction methods of the respective country of origin | ||||||
| Spanish colonial style | 1600-1850 | New Spain | Mostly single-storey buildings; Roofs with a slight slope or flat roofs with parapets ; multiple front doors; few small windows; plastered, thick walls made of adobe or rubble stone | 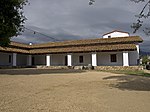 |
|
||
| English role models | 1620–1700 (locally until approx. 1740) | Post-medieval English copies of humble English houses, transitioning from medieval to Renaissance features |
Shingle-covered gable roofs with a large slope and side gable; little or no roof overhang and no cornice decoration; massive chimneys; often only 1 space deep; Board door (vertical boards); small casement windows, composed of many small panes | ||||
| Northern tradition | North of the Thirteen Colonies | Wood, two-story, central chimney |  |
|
|||
| Southern tradition | South of the Thirteen Colonies | Brick, single storey, chimneys on both gable sides |  |
||||
| 1700–1780 (locally until around 1830) |
Georgian style influenced by English architects Inigo Jones , Christopher Wren , Colin Campbell and William Kent , in turn, the architecture of the Renaissance and the Palladian had rezipiert |
Thirteen colonies | Cassette door , crowned by a fighter window composed of rectangular panes , door lintel is supported by indicated columns; symmetrical facade with 5 (less often: 3 or 7) evenly lined up windows; Windows with 9 or 12 panes per sash; Toothed frieze on the eaves | 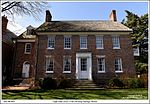 |
|||
| 1750-1780 | Georgian with central pediment | Additionally: protruding central facade, crowned with a triangular gable; two-storey pilasters on the facade edges; Roof balustrade | 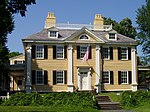 |
|
|||
| 1770–1830 (locally until around 1850) | Earlier Classicism ( Early Classical Revival ) rediscovery of the architecture of the Roman Republic , by Thomas Jefferson promoted |
relatively rare, mainly in the south, v. a. Virginia | Elaborately presented front door (cassette door), often with a semicircular or elliptical transom window ( fanlight ); House entrance often extended to a portico , the triangular pediment of which is at roof level and is supported by 4 or more columns (Doric or Tuscan) that stand on low pedestals ; symmetrical facade with 5 (more rarely: 3 or 7) evenly lined up windows |  |
|
||
| 1780–1820, locally until around 1840 |
Federal Style Further development and refinement of the Georgian style, coined in England by John and Robert Adam ("Adam Style") |
nationwide | 2- or 3-story houses; lavishly presented front door (cassette door), often with a semicircular or elliptical transom window, often flanked by side windows ( side lights ), often extended to a portico; symmetrical facade with 5 (less often: 3 or 7) evenly lined up windows; Windows usually with 6 panes per sash; Eaves accented with a serrated frieze or other decorative elements; often extended by additional wings or extensions |  |
|||
| Dutch colonial style | 1625 - approx. 1840 | Nieuw Nederland | Single-storey houses with side gables; Gable or mansard roofs with little or no overhang on the gable; urban: brick walls, steep roofs with parapets and chimneys on both gable ends; rural: mostly stone walls, either no roof overhang or flattened lower roof area; the front doors were originally mostly Klöntüren |  |
|
||
| French colonial style | 1700-1860 | New France | Single storey houses; steep hipped or saddle roofs (the latter usually with side gables); plastered half-timbered walls; tall, narrow windows and doors; Country houses often on a raised foundation and with an integrated veranda |  |
|||
Romanticism (1825–1885)
In architecture, romanticism means the reference to past eras that were considered ideal. The starting point of the movement were excavations and rediscoveries of ancient buildings and ruins of the Greeks and Romans . Under the influence of the rapid industrial revolution , the Romantics had become skeptical of science and rationalism , considered the present defiled, and sought simplicity and purity in the past. They believed they found both in the architecture of antiquity and Gothic.
In the United States, the Greek Revival style initially prevailed within the romantic movement for several decades . This undisputed supremacy ended when Andrew Jackson Downing published his pattern book Cottage Residences in 1842 . Downing proposed several new architectural styles as alternatives to the dominant Greek Revival, which he brought closer to his readers with many detailed drawings. For the first time in American residential construction history, builders had a choice between a wide variety of architectural styles, and heterogeneous neighborhoods emerged in which neo-Gothic, neo-Greek and Italianate houses stood in a colorful series.
The neo-Gothic and Italianate styles extend into Victorian.
At a time when there was still no formalized architectural training, carpenters had to train themselves to become designers and architects using architecture and pattern books such as Downing's work. The most important architects of American Romanticism include Downing, Alexander Parris , Ithiel Town , Minard Lafever , Henry Austin , Samuel Sloan , Richard Upjohn , Thomas U. Walter and AJ Davis . The only American architect with a formal education in the 1840s was Henry Latrobe .
| style | time | Subdivision | distribution | Mark | image | Examples |
|---|---|---|---|---|---|---|
| romance | 1825-1885 | |||||
|
Greek Revival Following the British-American War , many architects turned their backs on the English building tradition; since in the young republic a kinship with the Attic democracy was felt, the Greek model was turned to. |
1825-1860 | nationwide | Pitched or hip roofs with a slight slope; lavishly presented front door (cassette door) with narrow transom windows and side windows; Portico or wide veranda, supported on square or round columns, sometimes multi-storey; accentuated roof cornice with wide, multi-part rod bands |  |
|
|
| Gothic revival | 1840-1880 | neo-Gothic houses nationwide were difficult to build and are therefore relatively rare |
Roofs with a large pitch, often cross gables; Gables mostly decorated with decorative verges ; no interruption between the gable wall and the rest of the wall; Pointed arch windows that protrude into the gable wall; Portico (only in front of the front door or across the entire width), often with flattened pointed arches |  |
|
|
| Italianate | 1840-1885 | nationwide | 2- or 3-story houses; Roofs with a slight slope, often hipped roofs, often crowned with a square lantern or (with an asymmetrical facade :) a turret; large roof overhang, decorative brackets ( brackets supported); narrow, high windows, often arched windows, often with accentuated window crowns | 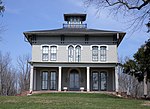 |
|
|
| Exotic Revivals There are only a few examples of the styles shown here. |
1835 – approx. 1915 | Egyptian inspired by Napoleon's Egyptian campaign (1798–1801) |
nationwide, but rarely | Massive pillars, which are modeled on bundles of sticks, tied together at the top and bottom and widened at the top | 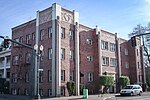 |
|
| Oriental ( Moorish Revival ) Inspired by the Asian trade that has intensified since the late 18th century |
nationwide | Onion domes ; Keel arches , often with an arcade-shaped ( scalloped ) frame |  |
|
||
| Swiss style ( Swiss Chalet style ) | nationwide | Houses with front gables; Pitched roofs with a slight slope; Gable with richly decorated verges ; decorative truss; Gable side with upper floor portico or balcony with carved, richly decorated parapet | 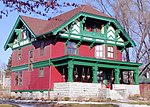 |
|
||
| Octagon | 1850-1870 | especially New York , Massachusetts and the Midwest | Outer walls arranged as a regular octagon ; mostly 2-storey with hipped roofs with a slight slope and wide roof overhangs, which are often supported by brackets; often with an octagonal lantern ; often with a (all-round) portico |  |
|
Victorian architecture (1852-1870)
The reign of British Queen Victoria (1837-1901) coincided in the USA with accelerated industrialization, the expansion of the railway network and advances in construction technology. The wooden frames, which had been heavy until then, were replaced by lightweight panels, only 2 inches thick, which were held together by wire pins ( balloon framing ). The houses were thereby freed from the traditional box shape; Non-right angles, wall extensions, overhangs and irregular floor plans could be realized much more easily. Prefabricated components such as doors, windows, roof elements, external wall cladding ( siding ) and decorative elements were produced in large factories, transported by rail and available inexpensively everywhere.
At the same time, a new type of pattern books was created with large, easily readable detailed representations that craftsmen could easily follow. The number of new book titles rose from 88 (1850s) to 192 (1880s). For the first time, building plans and floor plans could also be ordered from the catalog. The most successful publishers included Bicknett & Comstock, Palliser, Palliser & Company, RW Shoppell's Co-operative Building Plan Association and George F. Barber.
The Massachusetts Institute of Technology (MIT) opened an architecture course in 1865 as the first university in the country . Numerous others followed by the end of the century, including Columbia , Cornell , Syracuse , Illinois , Harvard and Notre Dame . At the same time, specialist journals such as the American Architect and Building News (AABN, 1876) were created.
| style | time | distribution | Mark | image | Examples |
|---|---|---|---|---|---|
| Victorian architecture | 1852-1870 | Experimental new building, loosely based on medieval and other models | |||
| Second Empire | 1855-1885 | nationwide | Mansard roofs with dormers in the lower, steeper roof part; molded ( molded ) cornice at the top and the bottom of the lower roof member; Roof overhangs are supported by decorative brackets |  |
|
| Stick style | 1860 – approx. 1890 | nationwide | random orientation on medieval timbered house : gable roofs (often cross gables) with great slope, often with a decorative roof trusses ( trusses ) in the gables; protruding eaves, often with exposed rafters; Portico is supported by diagonal or arched struts; Exterior walls clad in wood with slightly protruding horizontal and vertical accent bands |  |
|
|
Richardsonian Romanesque coined by Henry Hobson Richardson |
1880-1900 | nationwide | loose orientation to the Romanesque : brick walls, often made of roughly hewn stones ( ashlar ); usually crowned by a round tower with a conical roof; Round arches over windows, porch beams or front door; asymmetrical facades |  |
|
|
Queen Anne Style Influence by Richard Norman Shaw |
1880-1910 | nationwide, but most common in the south and west | loose orientation on Elizabethan and Edwardian models; Roofs of irregular shape and large slope, mostly with a front gable; asymmetrical facade; Front veranda, often over the full width of the house, often over part of the side wall; Exterior walls clad with textured shingles or other textured materials (bricks) |  |
|
| Shingle | 1880 – approx. 1910 | nationwide | irregular roofs with steep slopes, often with cross gables, eaves at different heights; Roofs originally covered with wooden shingles; asymmetrical facades; large verandas; Outer walls clad with wooden shingles, also across corners; hardly any decorative detail |  |
|
Historicism (1880–1940)
The eclectic movement drew on a variety of Western building traditions.
The movement took place in two phases. In 1893, public interest in historical architectural styles reached another high point with the World's Columbian Exposition in Chicago . During the last decades of the 19th century, architects trained in Europe had designed a variety of famous houses for wealthy Americans, mainly in the Italian Renaissance, Châteauesque, Beaux-Arts, Tudor and Colonial Revival styles.
This phase was interrupted in the first two decades of the 20th century by the beginning of modernism (Craftsman, prairie style). Many eclectic houses were built between 1900 and 1920 that, in addition to historicizing elements, also integrated modern, particularly wide roof overhangs, exposed rafters, front verandas and windows arranged in groups.
The second phase began after the end of the First World War , when many soldiers returned from Europe, where they had experienced historical housing styles on the spot. These period houses aimed for comparatively strict copies of their European models. This development was also facilitated by technical developments, for example in the field of photography , with the result that architects and their customers were now able to access a large number of illustrated books in search of building ideas. Another important innovation were new techniques for cladding facades with thin layers of stone or bricks, which made it possible to imitate European architectural styles even with the local timber construction without great effort.
| style | time | Subdivision | distribution | Mark | image | Examples | |
|---|---|---|---|---|---|---|---|
| Eclecticism ( historicism ) | 1880-1940 | Recourse to older building traditions | |||||
| English and Anglo-American role models | 1880-1955 | Colonial Revival | nationwide | accentuated front door with decorative superstructure ( crown ) or portico , each resting on pilasters or pillars; Front door often with transom and / or side windows; vertical sliding windows ( double-hung ) with window crosses; Windows are often not evenly spaced, but rather arranged in pairs; often symmetrical facade |  |
|
|
| 1890-1940 | Tudor style ( Tudor Revival ) | nationwide | Roofs with a large slope; at least 1 prominent gable on the facade, but the main gables are mostly to the side; massive chimneys, often with decorative clay chimney heads ( chimney pots crowned); Outer walls often clad with decorative half-timbering; Front door arched or Tudor arch -shaped |  |
|
||
| 1895-1955 | Neoclassicism ( Neoclassical ) | nationwide | The facade is dominated by a portico or porch at full height of the house supported by classical columns (mostly with Ionic or Corinthian capitals ); Symmetrical facade with a central door and evenly arranged windows | 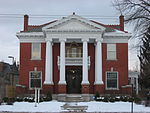 |
|
||
| French role models | 1880-1910 | Châteauesque | nationwide | Hip roofs with a large slope; restless, complex roof line with many vertical elements (spikes, battlements, turrets, gables, designed chimneys); many dormers that often protrude above the cornice line; brick walls, mostly made of stone |  |
|
|
| 1885-1930 | Beaux Arts | nationwide | Symmetrical facades with lavish use of decorative garlands, flower ornaments or (coat of arms) shields and often with many corner stones , columns and / or pilasters (Ionic or Corinthian capitals); Brick walls, mostly made of light-colored stone, on the ground floor often made of bushes | 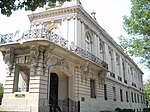 |
|
||
| 1915-1945 | French Eclectic | nationwide | High hip roofs with a large slope; Roof often flattened towards the eaves; segmented arches over front doors and windows; Walls with brick, stone or plaster, less often clad with decorative half-timbering | 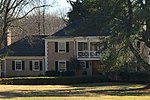 |
|
||
| Mediterranean and Hispanic role models | 1890-1920 | Spanish Mission Style ( Mission , Mission Revival ) | southwest | Roofs usually with red bricks covered; wide roof overhang with exposed rafters; The most striking feature are the characteristically shaped parapets, also on the dormers; Outer walls mostly plastered smooth |  |
|
|
| 1890-1935 | Neo-Renaissance ( Italian Renaissance , Renaissance Revival ) | nationwide | Hipped roofs with a low slope (more rarely flat roofs), usually with bricks covered; wide roof overhangs supported by decorative consoles; Entrance area supported by small classical columns or pilasters; Arches over front door, ground floor windows and porch; Upper floor window smaller and less expensive than on the first floor; mostly symmetrical facade |  |
|
||
| since 1910 | Pueblo Revival | southwest | Flat roofs with parapet; Walls and roof parapets with irregular, rounded edges; Ceiling beams protruding from the outer wall ( span. Vigas ); Exterior walls plastered, mostly in earth tones | 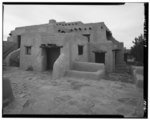 |
|
||
| 1915-1945 |
Spanish Revival ( Spanish Colonial Revival ) Synthesis of the Spanish Adobe style and the English style adopted from New England |
southwest | Roofs with low slope with red bricks covered; little or no roof overhang; Arches over front doors, windows and / or under porch roofs; Exterior walls plastered, no interruption of the wall surface to the gable; asymmetrical facades |  |
|
||
| 1925-1955 |
Monterey ( Monterey Colonial ) a free interpretation of the Northern Californian Spanish Colonial house, influenced by the construction methods of the American Southeast, Florida and the Caribbean |
California | Two-storey; Roof with a slight slope; Façade with a striking, wide upper floor balcony, which is held by cantilever beams and covered by the main roof |  |
|
Modern (since 1893)
| style | time | Subdivision | distribution | Mark | image | Examples |
|---|---|---|---|---|---|---|
| Early modern | 1893-1940 | Turning away from historicizing architectural styles, functionality | ||||
| Prairie | 1893-1939 | mainly Midwest | Low hipped roofs with a large overhang; two storeys with integrated storey wings and porches ( porches ); strong emphasis on the horizontal; extensive use of new architectural ornaments |

|
|
|
| Craftsman ( Arts and Crafts ) | 1905-1925 | mainly California | Low pitched roofs with a wide overhang; exposed roof beams; Veranda at the front, where the roof rests on two square-plan pillars that taper towards the top | 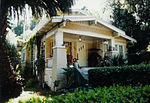 |
|
|
| Modernistic | 1920-1940 | rarely examples are most likely to be found in the vicinity of relevant cultural cities such as B. Los Angeles |
Roof mostly flat; smooth, plastered walls | |||
| Streamlined Modern ( Art Modern ) | streamlined walls, emphasis on the horizontal |  |
|
|||
| Art deco | Zigzag ornaments, emphasis on the vertical |  |
|
|||
|
" Bankers Modern " While after 1945 most banks refused to encourage the construction of avant-garde style single-family homes through personal loans, they have favored moderately modern styles like those listed here. |
1893-1939 | Moderate modernity; The main criterion is the resaleability of the house | ||||
| Minimal traditional | 1935-1950 | nationwide | Small, mostly single-story houses; Gable roof with little overhang; unadorned | 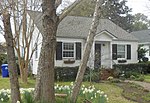 |
|
|
| ranch | 1935-1975 | nationwide | Single-storey houses with an elongated round plan; Roof with a slight slope and wide overhang; asymmetrical facade, which usually has a prominent large window ( picture window ); Entrance area protected under the main roof; The garage does not form a wing of its own, but ends with the facade |  |
|
|
| Split level | 1935-1975 | nationwide | Three or more floors connected by half-height stairs (6-8 steps); Garage is integrated into the house | |||
| Tri-level split | One half of the house is single-story, the other two-story | 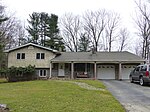 |
|
|||
| Bi-level split | Entrance area on one level, the rest of the house on two levels with partially underground basement |

|
||||
| Mainstream modernity | since 1925 | Examples are most likely to be found in the vicinity of relevant cultural cities such as B. Los Angeles | ||||
| International | since 1925 | Rare | Flat roofs; Large window areas on the facade side, often as rows of windows; Windows are not set back, but close to the house wall; Walls mostly plastered; Renouncement of any decor; asymmetrical floor plan | 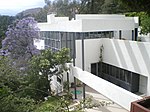 |
|
|
| 1940s – 1960s | Mid-century modern | rarely most likely in cultural metropolises like Los Angeles or Palm Springs |
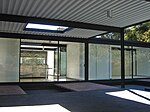 |
|
||
|
Organic ( Organic Modernism ) not to be confused with ecological construction |
Rare | Integration into the natural landscape with virtually flowing transitions from inside and outside; Use of regional natural materials | ||||
| 1939-1959 | Usonian | Mostly one storey; complex asymmetrical floor plans, flat roofs, ribbon windows; often use of wide overhangs resting on cantilever girders ; open interior layouts with flowing transitions between living, dining and kitchen areas; Carport instead of garage; passive heating and cooling; often rich modern ornamentation |  |
|
||
| since 1950 | Mainstream organic |

|
|
|||
|
Contemporary (emerged as a hybrid form of mid-century modern and Usonian ) |
1945-1965 | nationwide | Low pitched roofs with a wide overhang; exposed roof beams; Windows preferably on the gable side; Use of natural materials (wood, stone, brick); asymmetrical floor plan |  |
|
|
| A-frame | 1950-1980 | rarely, mostly weekend houses | Roof-only houses (pitched roof); occasionally substructures or extensions, roof variations | 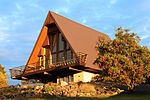 |
|
|
| New formalism | 1950-1980 | very rare in residential buildings | Symmetrical facade, often with colonnade or ornamentally pierced walls |  |
|
|
| brutalism | 1950-1980 | very rare in residential buildings | Display of the building material and structural elements (mostly concrete ); chunky and angular designs; few visible glass surfaces |  |
|
|
| Postmodern | since 1964 | Rare | Integration of traditional forms into modern forms | 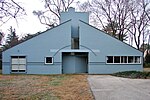 |
|
|
| Shed | 1965-1990 | Rare | Monopitch roofs pointing in different directions; little or no roof overhang; Wooden facades, occasionally with brick cladding; asymmetrical floor plan | 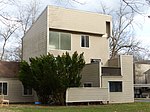 |
||
| Deconstructivism | since 1980 | very rare | Fragmented overall appearance, buildings that appear unfinished and their parts seem incoherent |  |
|
|
| Segmental Vaults | since 2000 | Rare | The visually dominant element is a sloping arched roof , which forms a clear contrast to the rectangular shape of the house and also to the other parts of the roof (mostly a flat roof) |  |
||
| Decoupage | since 2000 | Rare | Right-angled design with facade surfaces that are clad differently and step forward or backward to different degrees |  |
||
| Unifying material | since 2000 | Rare | Uniform cladding in a visually striking material (e.g. special glass, concrete slabs, wood, corrugated iron, metal or polycarbonate , but never plaster or conventional wood or PVC siding ) |  |
||
| Slightly Askew | since 2000 | Rare | Individual elements are slightly tilted and deviate from the rest of the rectangular shape in a striking way to catch the eye |  |
||
New traditionalism (since 1935)
| style | time | Subdivision | distribution | Mark | image | Examples |
|---|---|---|---|---|---|---|
| Styled houses | since 1935 | Recourse to popular older architectural styles | ||||
| American Vernacular ("Farmhouse") | since about 1930 | nationwide | Simply shaped, uncomplicated roofs; the most important external eye-catcher is usually a covered porch ( Porch ), which can be used for residence; Use of standard materials; Dispensing with stylistic details; in order to achieve greater size, additional parts of the house are often added. |  |
||
| Styled ranch | 1935-1985 | rather seldom | Like an ordinary ranch house , but with the typical stylistic elements of other construction methods (especially Spanish, Colonial Revival, Neoclassical, French and Tudor). | |||
| New Traditional | since 1935 | Shingle | nationwide | |||
| Colonial Revival | Like the traditional Colonial Revival , but with a garage attached (mostly on the side) and mostly with a porch attached to the rear; Upper floor is cantilevered at the front and back ; the upper floor often has a sloping roof. |  |
||||
| Classical | ||||||
| Italian Renaissance | ||||||
| Tudor |  |
|||||
| French | ||||||
| Victorian | 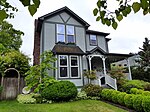 |
|||||
| Craftsman | ||||||
| Prairie |  |
|||||
| Mediterranean | ||||||
| Mansard | approx. 1940–1985 | Rare | Hipped roof, usually with dormers in the lower part of the roof; two-story with an upper floor covered by the roof; segmented arches over front door, windows and / or dormers; Outer wall mostly clad with bricks. | 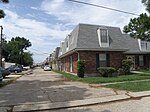 |
||
| Millennium Mansion ("McMansion") | since 1985 | nationwide | Complex roofs with large slopes and lower transverse gables or cusps; Dormers; 1½ to 2 storey entrance area with window elements (often: arched windows), which also announce this height to the outside; tall facade clad in several different materials; windows of different types and sizes; asymmetrical floor plan. |  |
|
Prefabricated houses (since around 1930)
| style | time | Subdivision | Special forms | distribution | Mark | image | Examples |
|---|---|---|---|---|---|---|---|
| Prefabricated houses | since around 1930 | ||||||
| since around 1930 | Mobile homes | nationwide |  |
||||
| since the 1970s | Prefabricated houses ( manifactured Homes , Prefab Homes ) | single width ( Single Wide ) |  |
||||
| Double Width ( Double Wide ) |  |
See also
Web links
Current trends in American residential architecture
- ArchDaily. Accessed May 31, 2020 .
- Archinect. Accessed May 31, 2020 .
- DesignBoom. Accessed May 31, 2020 .
Individual evidence
- ^ Virginia Savage McAlester: A Field Guide to American Houses. The Definite Guide to Identifying and Understanding America's Domestic Architecture . 2nd Edition. Knopf, New York 2013, ISBN 978-1-4000-4359-0 .
- ^ Virginia Savage McAlester: A Field Guide to American Houses. The Definite Guide to Identifying and Understanding America's Domestic Architecture . 2nd Edition. Knopf, New York 2013, ISBN 978-1-4000-4359-0 , pp. 110 .
- ^ Virginia Savage McAlester: A Field Guide to American Houses. The Definite Guide to Identifying and Understanding America's Domestic Architecture . 2nd Edition. Knopf, New York 2013, ISBN 978-1-4000-4359-0 , pp. 107, 110 .
- ^ Virginia Savage McAlester: A Field Guide to American Houses. The Definite Guide to Identifying and Understanding America's Domestic Architecture . 2nd Edition. Knopf, New York 2013, ISBN 978-1-4000-4359-0 , pp. 109 f .
- ^ Virginia Savage McAlester: A Field Guide to American Houses. The Definite Guide to Identifying and Understanding America's Domestic Architecture . 2nd Edition. Knopf, New York 2013, ISBN 978-1-4000-4359-0 , pp. 108 f., 112 f .
- ^ Virginia Savage McAlester: A Field Guide to American Houses. The Definite Guide to Identifying and Understanding America's Domestic Architecture . 2nd Edition. Knopf, New York 2013, ISBN 978-1-4000-4359-0 , pp. 108, 114-116 .
- ^ Virginia Savage McAlester: A Field Guide to American Houses. The Definite Guide to Identifying and Understanding America's Domestic Architecture . 2nd Edition. Knopf, New York 2013, ISBN 978-1-4000-4359-0 , pp. 126-130 .
- ^ A b Virginia Savage McAlester: A Field Guide to American Houses. The Definite Guide to Identifying and Understanding America's Domestic Architecture . 2nd Edition. Knopf, New York 2013, ISBN 978-1-4000-4359-0 , pp. 130-132 .
- ^ Virginia Savage McAlester: A Field Guide to American Houses. The Definite Guide to Identifying and Understanding America's Domestic Architecture . 2nd Edition. Knopf, New York 2013, ISBN 978-1-4000-4359-0 , pp. 119 .
- ^ Virginia Savage McAlester: A Field Guide to American Houses. The Definite Guide to Identifying and Understanding America's Domestic Architecture . 2nd Edition. Knopf, New York 2013, ISBN 978-1-4000-4359-0 , pp. 122-126 .
- ^ Virginia Savage McAlester: A Field Guide to American Houses. The Definite Guide to Identifying and Understanding America's Domestic Architecture . 2nd Edition. Knopf, New York 2013, ISBN 978-1-4000-4359-0 , pp. 126 .
- ^ Virginia Savage McAlester: A Field Guide to American Houses. The Definite Guide to Identifying and Understanding America's Domestic Architecture . 2nd Edition. Knopf, New York 2013, ISBN 978-1-4000-4359-0 , pp. 134-147 .
- ^ Virginia Savage McAlester: A Field Guide to American Houses. The Definite Guide to Identifying and Understanding America's Domestic Architecture . 2nd Edition. Knopf, New York 2013, ISBN 978-1-4000-4359-0 , pp. 396-405 .
- ^ Virginia Savage McAlester: A Field Guide to American Houses. The Definite Guide to Identifying and Understanding America's Domestic Architecture . 2nd Edition. Knopf, New York 2013, ISBN 978-1-4000-4359-0 , pp. 188-198 .
- ^ Virginia Savage McAlester: A Field Guide to American Houses. The Definite Guide to Identifying and Understanding America's Domestic Architecture . 2nd Edition. Knopf, New York 2013, ISBN 978-1-4000-4359-0 , pp. 158-166 .
- ^ Virginia Savage McAlester: A Field Guide to American Houses. The Definite Guide to Identifying and Understanding America's Domestic Architecture . 2nd Edition. Knopf, New York 2013, ISBN 978-1-4000-4359-0 , pp. 162 f .
- ^ Virginia Savage McAlester: A Field Guide to American Houses. The Definite Guide to Identifying and Understanding America's Domestic Architecture . 2nd Edition. Knopf, New York 2013, ISBN 978-1-4000-4359-0 , pp. 164 f .
- ^ Virginia Savage McAlester: A Field Guide to American Houses. The Definite Guide to Identifying and Understanding America's Domestic Architecture . 2nd Edition. Knopf, New York 2013, ISBN 978-1-4000-4359-0 , pp. 200-214 .
- ^ Virginia Savage McAlester: A Field Guide to American Houses. The Definite Guide to Identifying and Understanding America's Domestic Architecture . 2nd Edition. Knopf, New York 2013, ISBN 978-1-4000-4359-0 , pp. 202 .
- ^ Virginia Savage McAlester: A Field Guide to American Houses. The Definite Guide to Identifying and Understanding America's Domestic Architecture . 2nd Edition. Knopf, New York 2013, ISBN 978-1-4000-4359-0 , pp. 234-242 .
- ^ Virginia Savage McAlester: A Field Guide to American Houses. The Definite Guide to Identifying and Understanding America's Domestic Architecture . 2nd Edition. Knopf, New York 2013, ISBN 978-1-4000-4359-0 , pp. 216-232 .
- ^ Virginia Savage McAlester: A Field Guide to American Houses. The Definite Guide to Identifying and Understanding America's Domestic Architecture . 2nd Edition. Knopf, New York 2013, ISBN 978-1-4000-4359-0 , pp. 168-176 .
- ^ Virginia Savage McAlester: A Field Guide to American Houses. The Definite Guide to Identifying and Understanding America's Domestic Architecture . 2nd Edition. Knopf, New York 2013, ISBN 978-1-4000-4359-0 , pp. 178-186 .
- ^ Virginia Savage McAlester: A Field Guide to American Houses. The Definite Guide to Identifying and Understanding America's Domestic Architecture . 2nd Edition. Knopf, New York 2013, ISBN 978-1-4000-4359-0 , pp. 244 .
- ^ Virginia Savage McAlester: A Field Guide to American Houses. The Definite Guide to Identifying and Understanding America's Domestic Architecture . 2nd Edition. Knopf, New York 2013, ISBN 978-1-4000-4359-0 , pp. 245 .
- ^ Virginia Savage McAlester: A Field Guide to American Houses. The Definite Guide to Identifying and Understanding America's Domestic Architecture . 2nd Edition. Knopf, New York 2013, ISBN 978-1-4000-4359-0 , pp. 244 f .
- ^ Virginia Savage McAlester: A Field Guide to American Houses. The Definite Guide to Identifying and Understanding America's Domestic Architecture . 2nd Edition. Knopf, New York 2013, ISBN 978-1-4000-4359-0 , pp. 246-264 .
- ^ Virginia Savage McAlester: A Field Guide to American Houses. The Definite Guide to Identifying and Understanding America's Domestic Architecture . 2nd Edition. Knopf, New York 2013, ISBN 978-1-4000-4359-0 , pp. 266-280 .
- ^ Virginia Savage McAlester: A Field Guide to American Houses. The Definite Guide to Identifying and Understanding America's Domestic Architecture . 2nd Edition. Knopf, New York 2013, ISBN 978-1-4000-4359-0 , pp. 282-302 .
- ^ A b Virginia Savage McAlester: A Field Guide to American Houses. The Definite Guide to Identifying and Understanding America's Domestic Architecture . 2nd Edition. Knopf, New York 2013, ISBN 978-1-4000-4359-0 , pp. 304 f .
- ^ Virginia Savage McAlester: A Field Guide to American Houses. The Definite Guide to Identifying and Understanding America's Domestic Architecture . 2nd Edition. Knopf, New York 2013, ISBN 978-1-4000-4359-0 , pp. 304, 308 .
- ^ Virginia Savage McAlester: A Field Guide to American Houses. The Definite Guide to Identifying and Understanding America's Domestic Architecture . 2nd Edition. Knopf, New York 2013, ISBN 978-1-4000-4359-0 , pp. 310-313 .
- ^ A b c Virginia Savage McAlester: A Field Guide to American Houses. The Definite Guide to Identifying and Understanding America's Domestic Architecture . 2nd Edition. Knopf, New York 2013, ISBN 978-1-4000-4359-0 , pp. 314 .
- ^ Virginia Savage McAlester: A Field Guide to American Houses. The Definite Guide to Identifying and Understanding America's Domestic Architecture . 2nd Edition. Knopf, New York 2013, ISBN 978-1-4000-4359-0 , pp. 316-330 .
- ^ Virginia Savage McAlester: A Field Guide to American Houses. The Definite Guide to Identifying and Understanding America's Domestic Architecture . 2nd Edition. Knopf, New York 2013, ISBN 978-1-4000-4359-0 , pp. 332-343 .
- ^ Virginia Savage McAlester: A Field Guide to American Houses. The Definite Guide to Identifying and Understanding America's Domestic Architecture . 2nd Edition. Knopf, New York 2013, ISBN 978-1-4000-4359-0 , pp. 386-394 .
- ^ Virginia Savage McAlester: A Field Guide to American Houses. The Definite Guide to Identifying and Understanding America's Domestic Architecture . 2nd Edition. Knopf, New York 2013, ISBN 978-1-4000-4359-0 , pp. 344-370 .
- ^ Virginia Savage McAlester: A Field Guide to American Houses. The Definite Guide to Identifying and Understanding America's Domestic Architecture . 2nd Edition. Knopf, New York 2013, ISBN 978-1-4000-4359-0 , pp. 372-384 .
- ^ A b c Virginia Savage McAlester: A Field Guide to American Houses. The Definite Guide to Identifying and Understanding America's Domestic Architecture . 2nd Edition. Knopf, New York 2013, ISBN 978-1-4000-4359-0 , pp. 406 .
- ^ Virginia Savage McAlester: A Field Guide to American Houses. The Definite Guide to Identifying and Understanding America's Domestic Architecture . 2nd Edition. Knopf, New York 2013, ISBN 978-1-4000-4359-0 , pp. 406 f .
- ^ Virginia Savage McAlester: A Field Guide to American Houses. The Definite Guide to Identifying and Understanding America's Domestic Architecture . 2nd Edition. Knopf, New York 2013, ISBN 978-1-4000-4359-0 , pp. 407 .
- ^ Virginia Savage McAlester: A Field Guide to American Houses. The Definite Guide to Identifying and Understanding America's Domestic Architecture . 2nd Edition. Knopf, New York 2013, ISBN 978-1-4000-4359-0 , pp. 408-432 .
- ^ Virginia Savage McAlester: A Field Guide to American Houses. The Definite Guide to Identifying and Understanding America's Domestic Architecture . 2nd Edition. Knopf, New York 2013, ISBN 978-1-4000-4359-0 , pp. 448-466 .
- ^ Virginia Savage McAlester: A Field Guide to American Houses. The Definite Guide to Identifying and Understanding America's Domestic Architecture . 2nd Edition. Knopf, New York 2013, ISBN 978-1-4000-4359-0 , pp. 434-446 .
- ^ Virginia Savage McAlester: A Field Guide to American Houses. The Definite Guide to Identifying and Understanding America's Domestic Architecture . 2nd Edition. Knopf, New York 2013, ISBN 978-1-4000-4359-0 , pp. 468-474 .
- ^ Virginia Savage McAlester: A Field Guide to American Houses. The Definite Guide to Identifying and Understanding America's Domestic Architecture . 2nd Edition. Knopf, New York 2013, ISBN 978-1-4000-4359-0 , pp. 476-483 .
- ^ Virginia Savage McAlester: A Field Guide to American Houses. The Definite Guide to Identifying and Understanding America's Domestic Architecture . 2nd Edition. Knopf, New York 2013, ISBN 978-1-4000-4359-0 , pp. 484-494 .
- ^ Virginia Savage McAlester: A Field Guide to American Houses. The Definite Guide to Identifying and Understanding America's Domestic Architecture . 2nd Edition. Knopf, New York 2013, ISBN 978-1-4000-4359-0 , pp. 510-518 .
- ^ Virginia Savage McAlester: A Field Guide to American Houses. The Definite Guide to Identifying and Understanding America's Domestic Architecture . 2nd Edition. Knopf, New York 2013, ISBN 978-1-4000-4359-0 , pp. 496-508 .
- ^ Virginia Savage McAlester: A Field Guide to American Houses. The Definite Guide to Identifying and Understanding America's Domestic Architecture . 2nd Edition. Knopf, New York 2013, ISBN 978-1-4000-4359-0 , pp. 542-546 .
- ^ Virginia Savage McAlester: A Field Guide to American Houses. The Definite Guide to Identifying and Understanding America's Domestic Architecture . 2nd Edition. Knopf, New York 2013, ISBN 978-1-4000-4359-0 , pp. 520-534 .
- ^ Virginia Savage McAlester: A Field Guide to American Houses. The Definite Guide to Identifying and Understanding America's Domestic Architecture . 2nd Edition. Knopf, New York 2013, ISBN 978-1-4000-4359-0 , pp. 536-540 .
- ^ Virginia Savage McAlester: A Field Guide to American Houses. The Definite Guide to Identifying and Understanding America's Domestic Architecture . 2nd Edition. Knopf, New York 2013, ISBN 978-1-4000-4359-0 , pp. 550-564 .
- ^ Virginia Savage McAlester: A Field Guide to American Houses. The Definite Guide to Identifying and Understanding America's Domestic Architecture . 2nd Edition. Knopf, New York 2013, ISBN 978-1-4000-4359-0 , pp. 566-578 .
- ^ Virginia Savage McAlester: A Field Guide to American Houses. The Definite Guide to Identifying and Understanding America's Domestic Architecture . 2nd Edition. Knopf, New York 2013, ISBN 978-1-4000-4359-0 , pp. 580-585 .
- ^ Virginia Savage McAlester: A Field Guide to American Houses. The Definite Guide to Identifying and Understanding America's Domestic Architecture . 2nd Edition. Knopf, New York 2013, ISBN 978-1-4000-4359-0 , pp. 586-595 .
- ^ Virginia Savage McAlester: A Field Guide to American Houses. The Definite Guide to Identifying and Understanding America's Domestic Architecture . 2nd Edition. Knopf, New York 2013, ISBN 978-1-4000-4359-0 , pp. 596-611 .
- ^ Virginia Savage McAlester: A Field Guide to American Houses. The Definite Guide to Identifying and Understanding America's Domestic Architecture . 2nd Edition. Knopf, New York 2013, ISBN 978-1-4000-4359-0 , pp. 612-615 .
- ^ Virginia Savage McAlester: A Field Guide to American Houses. The Definite Guide to Identifying and Understanding America's Domestic Architecture . 2nd Edition. Knopf, New York 2013, ISBN 978-1-4000-4359-0 , pp. 616-627 .
- ^ Virginia Savage McAlester: A Field Guide to American Houses. The Definite Guide to Identifying and Understanding America's Domestic Architecture . 2nd Edition. Knopf, New York 2013, ISBN 978-1-4000-4359-0 , pp. 656-660 .
- ^ Virginia Savage McAlester: A Field Guide to American Houses. The Definite Guide to Identifying and Understanding America's Domestic Architecture . 2nd Edition. Knopf, New York 2013, ISBN 978-1-4000-4359-0 , pp. 628-646 .
- ^ Virginia Savage McAlester: A Field Guide to American Houses. The Definite Guide to Identifying and Understanding America's Domestic Architecture . 2nd Edition. Knopf, New York 2013, ISBN 978-1-4000-4359-0 , pp. 660-662 .
- ^ Virginia Savage McAlester: A Field Guide to American Houses. The Definite Guide to Identifying and Understanding America's Domestic Architecture . 2nd Edition. Knopf, New York 2013, ISBN 978-1-4000-4359-0 , pp. 662-664 .
- ^ Virginia Savage McAlester: A Field Guide to American Houses. The Definite Guide to Identifying and Understanding America's Domestic Architecture . 2nd Edition. Knopf, New York 2013, ISBN 978-1-4000-4359-0 , pp. 664, 666 f .
- ^ Virginia Savage McAlester: A Field Guide to American Houses. The Definite Guide to Identifying and Understanding America's Domestic Architecture . 2nd Edition. Knopf, New York 2013, ISBN 978-1-4000-4359-0 , pp. 664 f., 668 f .
- ^ Virginia Savage McAlester: A Field Guide to American Houses. The Definite Guide to Identifying and Understanding America's Domestic Architecture . 2nd Edition. Knopf, New York 2013, ISBN 978-1-4000-4359-0 , pp. 648-653 .
- ^ Virginia Savage McAlester: A Field Guide to American Houses. The Definite Guide to Identifying and Understanding America's Domestic Architecture . 2nd Edition. Knopf, New York 2013, ISBN 978-1-4000-4359-0 , pp. 665, 670 f .
- ^ Virginia Savage McAlester: A Field Guide to American Houses. The Definite Guide to Identifying and Understanding America's Domestic Architecture . 2nd Edition. Knopf, New York 2013, ISBN 978-1-4000-4359-0 , pp. 674 f .
- ^ Virginia Savage McAlester: A Field Guide to American Houses. The Definite Guide to Identifying and Understanding America's Domestic Architecture . 2nd Edition. Knopf, New York 2013, ISBN 978-1-4000-4359-0 , pp. 674, 676 f .
- ^ Virginia Savage McAlester: A Field Guide to American Houses. The Definite Guide to Identifying and Understanding America's Domestic Architecture . 2nd Edition. Knopf, New York 2013, ISBN 978-1-4000-4359-0 , pp. 674, 678 .
- ^ Virginia Savage McAlester: A Field Guide to American Houses. The Definite Guide to Identifying and Understanding America's Domestic Architecture . 2nd Edition. Knopf, New York 2013, ISBN 978-1-4000-4359-0 , pp. 674, 679 .
- ^ Virginia Savage McAlester: A Field Guide to American Houses. The Definite Guide to Identifying and Understanding America's Domestic Architecture . 2nd Edition. Knopf, New York 2013, ISBN 978-1-4000-4359-0 , pp. 752-763 .
- ^ Virginia Savage McAlester: A Field Guide to American Houses. The Definite Guide to Identifying and Understanding America's Domestic Architecture . 2nd Edition. Knopf, New York 2013, ISBN 978-1-4000-4359-0 , pp. 694-704 .
- ^ Virginia Savage McAlester: A Field Guide to American Houses. The Definite Guide to Identifying and Understanding America's Domestic Architecture . 2nd Edition. Knopf, New York 2013, ISBN 978-1-4000-4359-0 , pp. 716-750 .
- ^ Virginia Savage McAlester: A Field Guide to American Houses. The Definite Guide to Identifying and Understanding America's Domestic Architecture . 2nd Edition. Knopf, New York 2013, ISBN 978-1-4000-4359-0 , pp. 686-692 .
- ^ Virginia Savage McAlester: A Field Guide to American Houses. The Definite Guide to Identifying and Understanding America's Domestic Architecture . 2nd Edition. Knopf, New York 2013, ISBN 978-1-4000-4359-0 , pp. 706-715 .
- ^ Virginia Savage McAlester: A Field Guide to American Houses. The Definite Guide to Identifying and Understanding America's Domestic Architecture . 2nd Edition. Knopf, New York 2013, ISBN 978-1-4000-4359-0 , pp. 148-155 .
