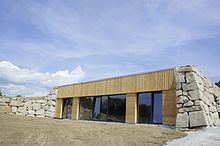Earth house
An earth house is a house in which earth is used as an additional building material for a significant proportion of the covering of the wall or ceiling construction , with the load-bearing construction today mostly being made of reinforced concrete. In the earth house, the earth acts as an insulating layer that protects against cold, rain and wind. An earth house does not necessarily have to be built into the earth, but can be placed on the naturally grown terrain. This construction method means that heat and moisture escape more slowly and the outer skin of the structure loses its service life more quickly.
Construction engineering
Structures that are designed as integral vaults can be prefabricated in rigid individual pieces or created on wire mesh using the injection molding process . Shotcrete vaults enable free and organic forms that allow rooms to be flooded with light. The shotcrete method was first used in the Roman Empire. In 1911, the American naturalist Carl Akeley patented a device that could be used to spray fine-grain cement. The shotcrete technology is mainly used in civil engineering and tunnel construction, in building construction actually only for concrete renovation. Friedrich Kiesler was a pioneer in the use of shotcrete technology in building construction with his "Infinite House" project. This process was newly applied and optimized by the Swiss architect Peter Vetsch , who has built over 40 earth houses with the help of this technology to date. The shotcrete is applied to a fine-meshed expanded metal net that is welded to the support reinforcement. These are bent and shaped according to the intended house shape. A 20 cm thick rigid polyurethane foam insulation against cold and heat is sprayed onto the outside of the vault. A floating mat is placed over this and the structure is covered with 50 cm to 3 meters of earth. The inner walls of an earth house are provided with a clay plaster that enables moisture compensation and is then painted with natural lime paint.
In another variant, prefabricated concrete parts are used when building an earth house. This construction method enables the calculated interception of slope and roof pressure depending on the local building regulations and is therefore very suitable for slopes.
advantages
Climatic conditions
One of the central ecological advantages of the earth house is its very good insulation and thus low heating costs. In summer these houses heat up more slowly than conventional buildings.
Energy and CO 2 savings
One of the direct consequences of the better climatic conditions is proven energy savings, which amount to up to 50% annually. When building with concrete elements with high living comfort, an annual primary energy requirement of less than 40 kWh / (m²a) is achieved.
Storm and earthquake protection
Because of their construction, earth houses are excellently protected against strong storms, as they cannot be carried away by the wind, tip over or be damaged. The statics and the lack of corners and protruding components (roof) also avoid almost all points of attack that could otherwise lead to significant storm damage. The stability of the round shapes in combination with the mesh reinforcement forms an ideal prerequisite for protection against earthquakes. Buildings constructed in this way react extremely flexibly to the strong bending forces acting during earthquakes. This means that there is hardly any major damage to load-bearing components.
Roof and roof planting
Planting with useful plants is possible to a limited extent. The overgrown roof collects most of the rainwater, stores it and slowly releases it.
disadvantage
The design of the earth houses usually leads to walls that are not purely vertical, but rather have curved shapes. This can cause problems with interior design, especially furniture and large paintings. However, this fact can be taken into account in the planning and design of an earth house, with straight walls being deliberately planned in at certain points.
If not adequately ventilated, earth houses can have a very high humidity, so that mold can develop.
Despite large windows (usually facing south), many earth houses have dark areas in other places. The natural light from one side of the house can create a tunnel or cave effect, which can be reduced by using roof windows, solar tubes or artificial light sources.
Historical role model


Earth houses have been common in all regions of the world at all times.
On the northern plains of America , the Indians built their houses in the earth in order to be able to insulate themselves better against the cold than was possible in normal tepees . These earth houses were mostly lowered into the ground and covered with tree trunks. Grass was piled up between these tree trunks and eventually earth was poured. In the middle of the house, a hole was left in the ceiling for light inlet and smoke extraction.
See also
Individual evidence
- ↑ M. Edel Hart: The Earth House: Manual for architects and builders. Vienna 1983, p. 9.
- ↑ P. Zoelly: Terratektur: Entry into the underground architecture. Basel 1989.
- ^ E. Wagner, C. Schubert-Weller: Earth and Cave Architecture Peter Vetsch. Sulgen 1994, p. 31.
- ^ Andreas Haugeneder: Earth house on a hillside. Edlgütl, June 7, 2017, accessed June 7, 2017 .
- ^ E. Wagner, C. Schubert-Weller: Earth and Cave Architecture Peter Vetsch. Sulgen 1994, p. 124.


